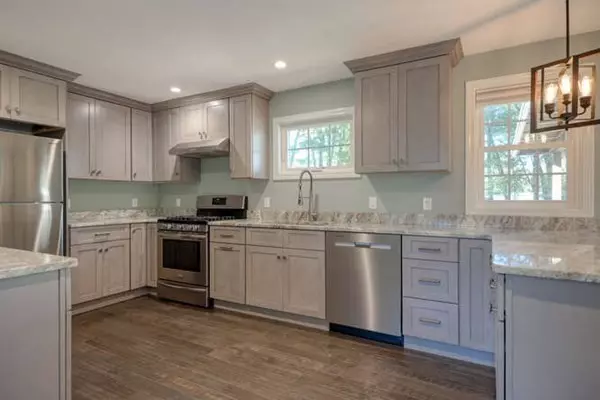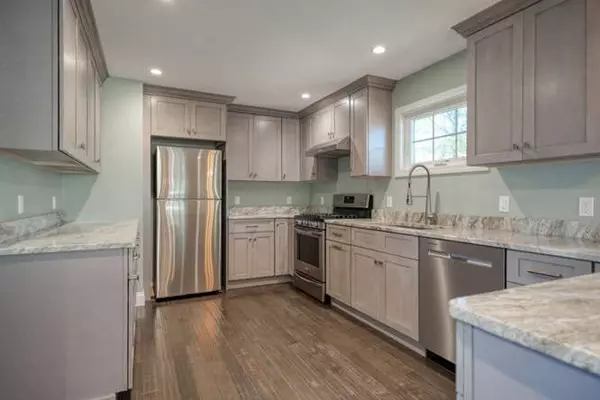$507,000
$500,000
1.4%For more information regarding the value of a property, please contact us for a free consultation.
12 Regal St Holliston, MA 01746
3 Beds
1.5 Baths
1,010 SqFt
Key Details
Sold Price $507,000
Property Type Single Family Home
Sub Type Single Family Residence
Listing Status Sold
Purchase Type For Sale
Square Footage 1,010 sqft
Price per Sqft $501
MLS Listing ID 73178829
Sold Date 12/29/23
Style Ranch
Bedrooms 3
Full Baths 1
Half Baths 1
HOA Y/N false
Year Built 1956
Annual Tax Amount $5,798
Tax Year 2023
Lot Size 0.420 Acres
Acres 0.42
Property Sub-Type Single Family Residence
Property Description
Slab ranch in a fantastic East Holliston neighborhood is ready for a new owner! The property has beautiful updates inside & priced knowing the exterior still needs TLC. Gorgeous updated kitchen w/ hdwd floors, new cabinets, ss appliances, granite counters, breakfast bar & recessed lights open to formal dining room. Living room offers hardwoods as well. Three sizable bedrooms w/ cozy carpet. Lovely, updated full bath w/ tile shower/bath, tile floor, granite topped vanity & bidet outlet. Newly added half bath offers modern tile floor, vanity & convenient laundry area w/ built in cabinets. Half garage space for great storage or work area. Kitchen slider opens to porch & large fenced yard. New high efficiency HVAC & tankless water heater, roof 2019 w/ spray foam, several new windows, all new plumbing & newly updated electrical throughout. Add siding to complete this phenomenal home! Convenient to Upper Charles Rail Trail, downtown Holliston, lower and middle schools! A must see!
Location
State MA
County Middlesex
Zoning 40
Direction Washington St to Woodland St to Lowland St to Regal St
Rooms
Primary Bedroom Level First
Dining Room Flooring - Hardwood
Kitchen Flooring - Hardwood, Countertops - Stone/Granite/Solid, Breakfast Bar / Nook, Cabinets - Upgraded, Exterior Access, Recessed Lighting, Stainless Steel Appliances
Interior
Heating Forced Air, Natural Gas
Cooling Central Air
Flooring Tile, Carpet, Hardwood
Appliance Range, Dishwasher, Microwave, Refrigerator, Washer, Dryer
Laundry Flooring - Stone/Ceramic Tile, First Floor
Exterior
Exterior Feature Porch, Fenced Yard
Fence Fenced
Community Features Tennis Court(s), Park, Walk/Jog Trails, Stable(s), Golf, Medical Facility, Laundromat, Bike Path, Conservation Area, House of Worship, Public School
Roof Type Shingle
Total Parking Spaces 4
Garage Yes
Building
Lot Description Cul-De-Sac
Foundation Concrete Perimeter
Sewer Private Sewer
Water Public
Architectural Style Ranch
Schools
Elementary Schools Plac/Mill
Middle Schools Adams
High Schools Hhs
Others
Senior Community false
Read Less
Want to know what your home might be worth? Contact us for a FREE valuation!

Our team is ready to help you sell your home for the highest possible price ASAP
Bought with Robert J. Andrews • Jordan E. Joy & Associates, Inc.
GET MORE INFORMATION





