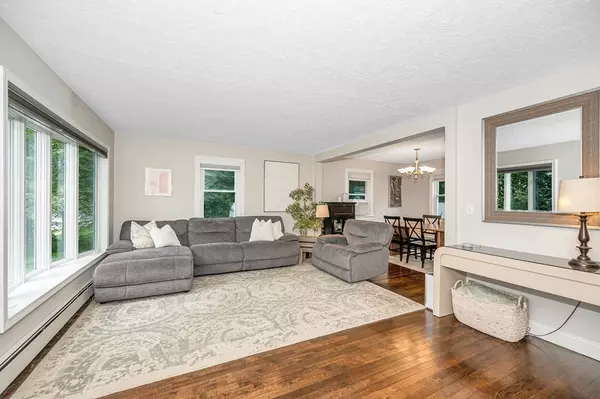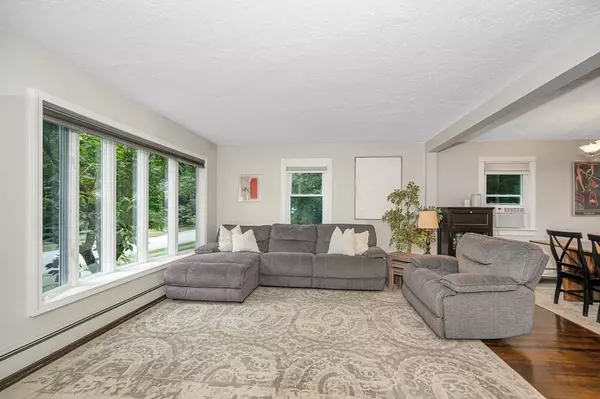$700,000
$664,900
5.3%For more information regarding the value of a property, please contact us for a free consultation.
21 Sherwood Rd Wilmington, MA 01887
4 Beds
2 Baths
1,680 SqFt
Key Details
Sold Price $700,000
Property Type Single Family Home
Sub Type Single Family Residence
Listing Status Sold
Purchase Type For Sale
Square Footage 1,680 sqft
Price per Sqft $416
MLS Listing ID 73182209
Sold Date 12/29/23
Style Colonial
Bedrooms 4
Full Baths 2
HOA Y/N false
Year Built 1965
Annual Tax Amount $6,460
Tax Year 2023
Lot Size 0.340 Acres
Acres 0.34
Property Sub-Type Single Family Residence
Property Description
Welcome to this charming Colonial home located on corner lot in quiet neighborhood. Boasting 4 bedrooms & 2 full baths with ideal floor plan. The eat-in kitchen updated w/ new appliances, quartz counters, breakfast nook, and beverage station complemented by wine fridge. Water filtration systems installed under kitchen sink and refrigerator water line. The pride of homeownership is apparent with many updates including custom designed composite deck, refinished HW floors on first level, and new carpets on second level. Ceiling fans installed in 3 bedrooms. The oversized backyard with white PVC privacy fence is perfect for relaxing, entertaining guests, and for children and dogs to play safely. Fenced-in yard is complete with a sprinkler system, large shed for storage, and pebble patio for cozy fires or children's play-set. New energy efficient insulation installed in September 2023 to save on winter heating bills. This beautiful, well-loved home is looking to welcome its new owners.
Location
State MA
County Middlesex
Zoning res
Direction Forest St to Sherwood
Rooms
Primary Bedroom Level Second
Dining Room Flooring - Hardwood
Kitchen Flooring - Hardwood
Interior
Interior Features Entrance Foyer
Heating Baseboard, Oil
Cooling Window Unit(s)
Flooring Wood, Carpet
Appliance Range, Dishwasher, Microwave, Refrigerator, Washer, Dryer, Utility Connections for Electric Range
Laundry First Floor
Exterior
Exterior Feature Deck, Deck - Composite, Patio, Rain Gutters, Storage, Sprinkler System, Fenced Yard
Fence Fenced/Enclosed, Fenced
Community Features Public Transportation, Shopping, Tennis Court(s), Park, Walk/Jog Trails, Medical Facility, Laundromat, Highway Access, House of Worship, Public School, T-Station, Sidewalks
Utilities Available for Electric Range
Roof Type Shingle
Total Parking Spaces 4
Garage No
Building
Lot Description Corner Lot, Level
Foundation Slab
Sewer Private Sewer
Water Public
Architectural Style Colonial
Schools
Elementary Schools Shawsheen
Middle Schools Wms
High Schools Whs Shaw Tech
Others
Senior Community false
Read Less
Want to know what your home might be worth? Contact us for a FREE valuation!

Our team is ready to help you sell your home for the highest possible price ASAP
Bought with Delinda Robinson • Jill & Co. Realty Group
GET MORE INFORMATION





