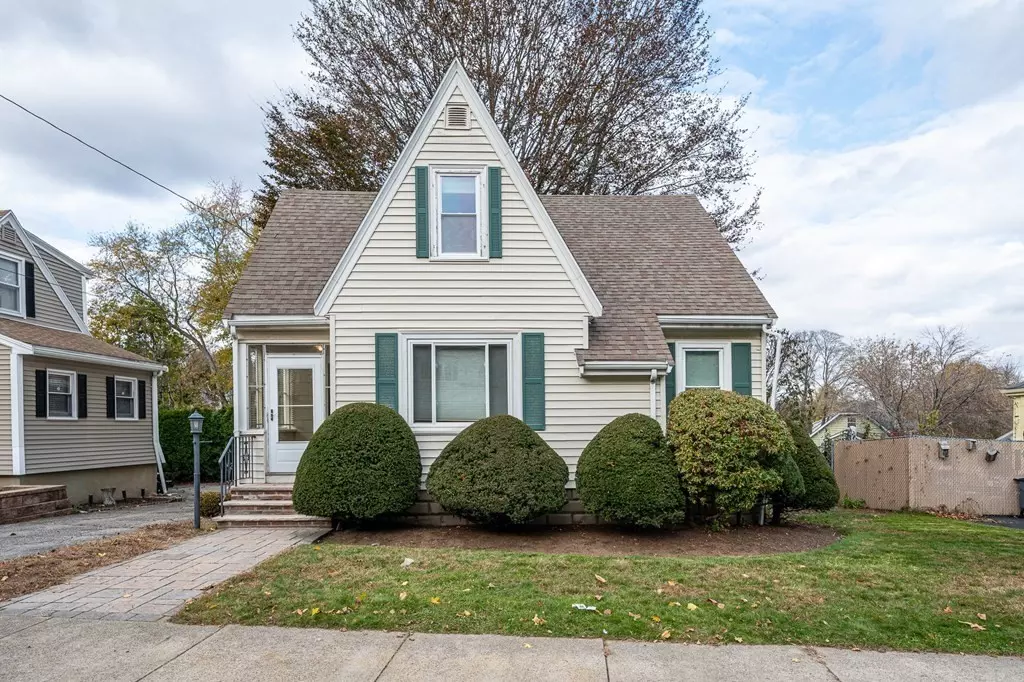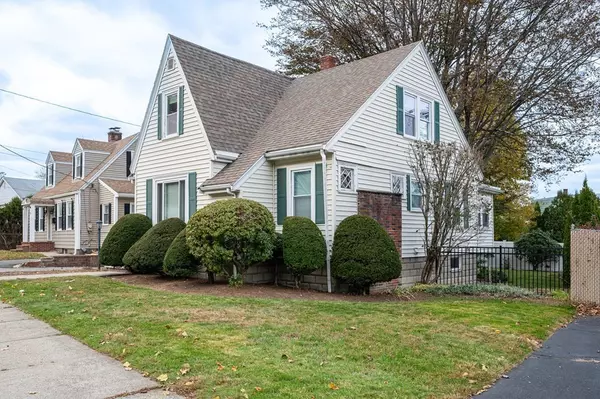$519,900
$519,900
For more information regarding the value of a property, please contact us for a free consultation.
6 Springdale Ave Saugus, MA 01906
3 Beds
1 Bath
1,400 SqFt
Key Details
Sold Price $519,900
Property Type Single Family Home
Sub Type Single Family Residence
Listing Status Sold
Purchase Type For Sale
Square Footage 1,400 sqft
Price per Sqft $371
MLS Listing ID 73180994
Sold Date 12/29/23
Style Cape
Bedrooms 3
Full Baths 1
HOA Y/N false
Year Built 1930
Annual Tax Amount $5,081
Tax Year 2023
Lot Size 5,662 Sqft
Acres 0.13
Property Sub-Type Single Family Residence
Property Description
Welcome to this lovely & charming cape where character & warmth come together. This home has been in the family for over 65yrs with wonderful memories. Beautifully located in a tree lined neighborhood w/sidewalk and situated on a professionally manicured lot. Watch the leaves fall from the enclosed sunny front porch just off the large living room and a den with built in book shelves and decorative FP. The kitchen offers ample cabinet/counter space, ss appliances & an adorable eating nook. Step into the dining room highlighted by a built-in china closet. Awesome heated sunroom overlooking the professionally landscaped backyard w/mature plantings and patio. A lovely 2nd floor landing brings you to the 3 bedrooms. This home offers great closet space and a full unfinished basement. Roof is newer. Solid in "as is" condition. *Offers due by Tuesday, Nov 21st 2:00p but presented upon receipt.
Location
State MA
County Essex
Zoning resa
Direction Winter Street to Springdale Ave (if pulling into driveway pls park in front of the garage)
Rooms
Basement Full, Walk-Out Access, Interior Entry, Bulkhead, Concrete
Primary Bedroom Level Second
Dining Room Closet, Flooring - Wall to Wall Carpet, Lighting - Overhead
Kitchen Flooring - Stone/Ceramic Tile, Breakfast Bar / Nook, Stainless Steel Appliances, Lighting - Overhead
Interior
Interior Features Closet, Crown Molding, Sun Room, Den
Heating Hot Water, Steam, Natural Gas
Cooling None
Flooring Tile, Carpet, Hardwood, Flooring - Wall to Wall Carpet
Appliance Range, Dishwasher, Microwave, Refrigerator, Washer, Dryer, Utility Connections for Gas Range
Laundry In Basement
Exterior
Exterior Feature Porch - Enclosed, Patio, Rain Gutters, Professional Landscaping
Garage Spaces 2.0
Community Features Public Transportation, Shopping, Park, Highway Access, House of Worship, Public School
Utilities Available for Gas Range
Roof Type Shingle
Total Parking Spaces 1
Garage Yes
Building
Lot Description Cleared, Level
Foundation Block
Sewer Public Sewer
Water Public
Architectural Style Cape
Others
Senior Community false
Read Less
Want to know what your home might be worth? Contact us for a FREE valuation!

Our team is ready to help you sell your home for the highest possible price ASAP
Bought with Heather Senn • Chinatti Realty Group, Inc.
GET MORE INFORMATION





