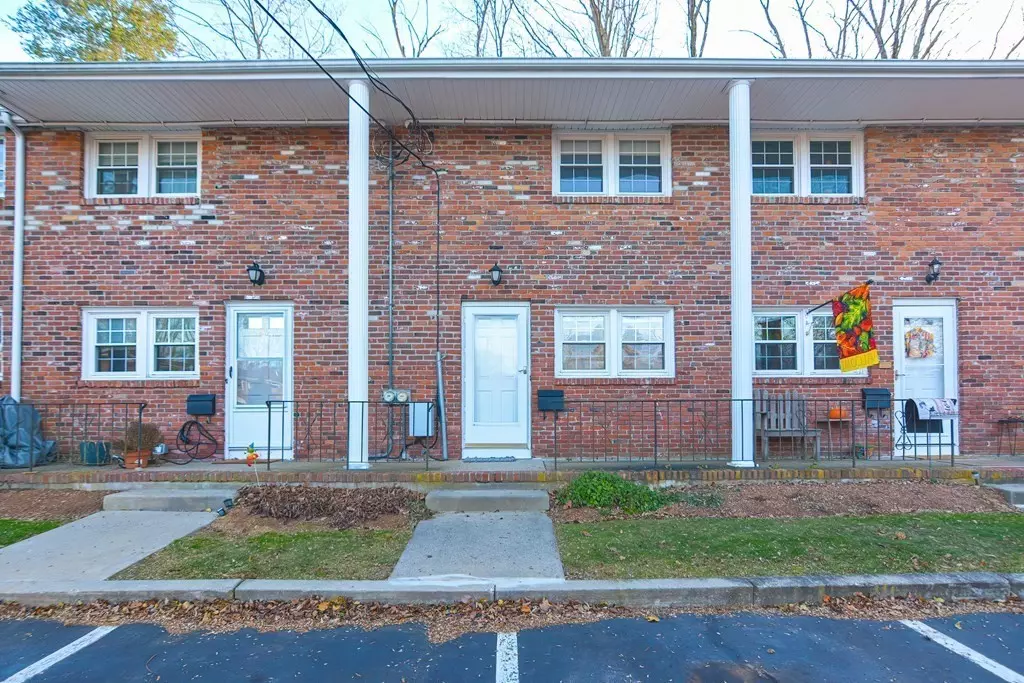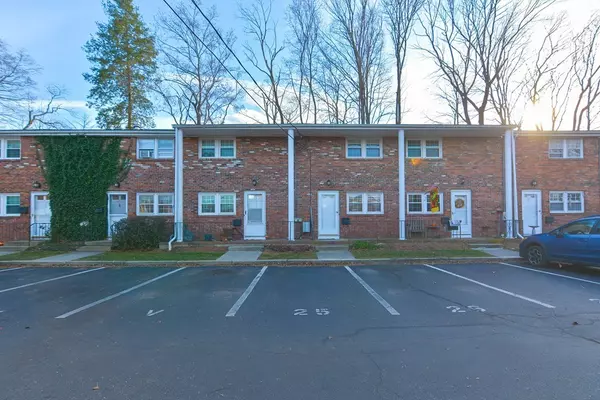$265,000
$265,000
For more information regarding the value of a property, please contact us for a free consultation.
27 Regency Dr #27 Holliston, MA 01746
2 Beds
1 Bath
718 SqFt
Key Details
Sold Price $265,000
Property Type Condo
Sub Type Condominium
Listing Status Sold
Purchase Type For Sale
Square Footage 718 sqft
Price per Sqft $369
MLS Listing ID 73184173
Sold Date 12/28/23
Bedrooms 2
Full Baths 1
HOA Fees $300/mo
HOA Y/N true
Year Built 1962
Annual Tax Amount $3,342
Tax Year 2023
Property Sub-Type Condominium
Property Description
Welcome to Regency Park, a quaint condo complex just outside of town. The current owner has lived in this Townhouse for over 30 years. The first floor consists of an open Living and Dining area and an Oak Cabinet Kitchen with stainless steel appliances. Both the Main Bedroom (with ceiling fan and walk-in closet) and Guest Bedroom are located on the second floor as well as the Full Bathroom. Most of the living space has Hardwood Flooring throughout (excluding kitchen and bath which are tile). The Lower Level is partially finished which could easily be completed for additional living space. Central A/C is a huge plus for those hot summer days. Updates include 2 yr old furnace, 5 yr old hot water tank and 10 yr old windows (dates are approximate). Take a short walk to town shops, restaurants, cafes and the newly designed Blair Square and Rail Trail. This is an ideal chance to live in Holliston at a very reasonable price.
Location
State MA
County Middlesex
Direction Off Central St
Rooms
Basement Y
Primary Bedroom Level Second
Dining Room Flooring - Hardwood
Kitchen Flooring - Stone/Ceramic Tile
Interior
Heating Forced Air, Natural Gas
Cooling Central Air
Flooring Tile, Hardwood
Appliance Range, Refrigerator, Washer, Dryer
Laundry In Basement
Exterior
Community Features Shopping, Walk/Jog Trails, Bike Path
Total Parking Spaces 1
Garage No
Building
Story 2
Sewer Private Sewer
Water Public
Others
Pets Allowed Yes w/ Restrictions
Senior Community false
Read Less
Want to know what your home might be worth? Contact us for a FREE valuation!

Our team is ready to help you sell your home for the highest possible price ASAP
Bought with Kimberly N. Bagni • LAER Realty Partners
GET MORE INFORMATION





