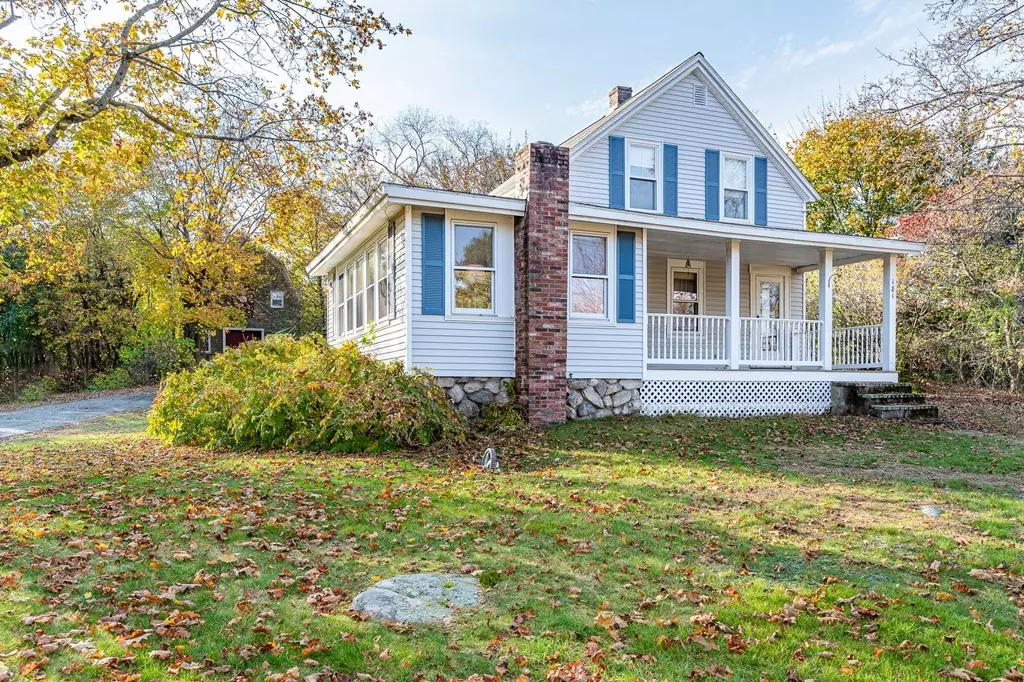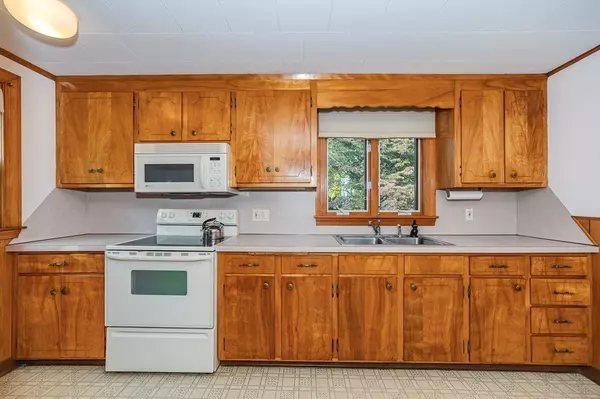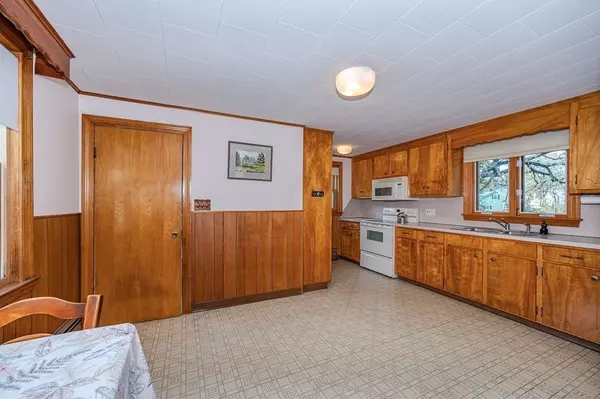$520,000
$499,900
4.0%For more information regarding the value of a property, please contact us for a free consultation.
181 Chestnut Street Wilmington, MA 01887
3 Beds
1 Bath
1,437 SqFt
Key Details
Sold Price $520,000
Property Type Single Family Home
Sub Type Single Family Residence
Listing Status Sold
Purchase Type For Sale
Square Footage 1,437 sqft
Price per Sqft $361
MLS Listing ID 73178857
Sold Date 12/21/23
Style Colonial
Bedrooms 3
Full Baths 1
HOA Y/N false
Year Built 1945
Annual Tax Amount $6,652
Tax Year 2023
Lot Size 0.830 Acres
Acres 0.83
Property Sub-Type Single Family Residence
Property Description
*Sale included buyers installing new septic post closing.* HOME SWEET HOME at 181 Chestnut Street in Wilmington! Charming Colonial located on a 0.83 acre, corner lot! The 1st floor includes an eat-in kitchen, open concept dining & living room combination, oversized sun room, office & full bathroom. Windows galore offering lots of natural sunlight, hardwood flooring throughout the majority of the home, laundry on the 1st floor & 3 decent sized bedrooms on the 2nd floor. Bring your vision, TLC & your decorative ideas to make this property really shine! This home has great potential & offers the right buyer a wonderful opportunity for home ownership. Large exterior farmer's porch with composite decking, an oversized barn in the rear ready for all your at home projects & offers additional storage, plenty of off street parking & lots of green space for outdoor entertainment. Close to schools, shopping, restaurants, the Yentile Recreational Facility, the MBTA train station & highways.
Location
State MA
County Middlesex
Zoning RES
Direction Route 62 to Chestnut Street. House is located on the corner of Chestnut Street and Mill Road.
Rooms
Basement Full, Interior Entry, Sump Pump, Dirt Floor, Concrete, Unfinished
Primary Bedroom Level Second
Dining Room Flooring - Hardwood, Open Floorplan, Lighting - Overhead
Kitchen Closet/Cabinets - Custom Built, Flooring - Vinyl, Dining Area, Exterior Access, Washer Hookup, Lighting - Overhead
Interior
Interior Features Closet, Open Floor Plan, Office, Sun Room
Heating Baseboard, Oil
Cooling None
Flooring Vinyl, Hardwood, Flooring - Hardwood
Appliance Range, Microwave, Refrigerator, Washer, Dryer, Utility Connections for Electric Range, Utility Connections for Electric Oven, Utility Connections for Electric Dryer
Laundry Electric Dryer Hookup, Washer Hookup, First Floor
Exterior
Exterior Feature Porch, Rain Gutters, Barn/Stable
Garage Spaces 1.0
Community Features Public Transportation, Shopping, Tennis Court(s), Park, Medical Facility, Laundromat, Highway Access, House of Worship, Public School, T-Station
Utilities Available for Electric Range, for Electric Oven, for Electric Dryer, Washer Hookup
Roof Type Shingle
Total Parking Spaces 7
Garage Yes
Building
Lot Description Corner Lot, Wooded
Foundation Stone
Sewer Inspection Required for Sale
Water Public
Architectural Style Colonial
Schools
Elementary Schools Wps
Middle Schools Wilmington Ms
High Schools Whs/Shawtech
Others
Senior Community false
Acceptable Financing Contract
Listing Terms Contract
Read Less
Want to know what your home might be worth? Contact us for a FREE valuation!

Our team is ready to help you sell your home for the highest possible price ASAP
Bought with Anthony Castellano • Lamacchia Realty, Inc.
GET MORE INFORMATION





