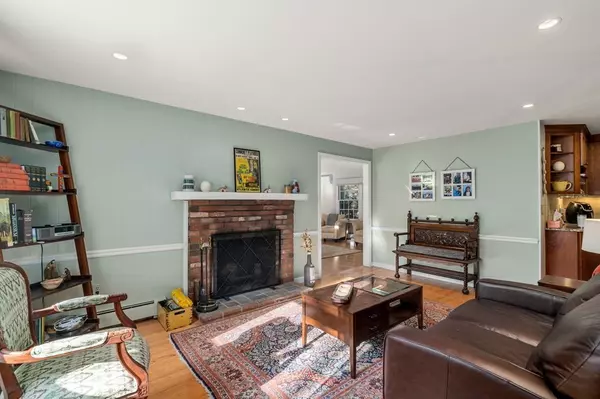$815,000
$819,999
0.6%For more information regarding the value of a property, please contact us for a free consultation.
94 Bullard St Holliston, MA 01746
4 Beds
3 Baths
2,600 SqFt
Key Details
Sold Price $815,000
Property Type Single Family Home
Sub Type Single Family Residence
Listing Status Sold
Purchase Type For Sale
Square Footage 2,600 sqft
Price per Sqft $313
MLS Listing ID 73178981
Sold Date 12/22/23
Style Garrison
Bedrooms 4
Full Baths 3
HOA Y/N false
Year Built 1975
Annual Tax Amount $10,312
Tax Year 2023
Lot Size 1.080 Acres
Acres 1.08
Property Sub-Type Single Family Residence
Property Description
Updated colonial home in desirable Holliston with 4 beds, 3 baths, office, large corner lot, 2-car garage. Open flow concept, hardwood floors, 2 fireplaces. Updated bathrooms, custom vanities, newer carpet. Remodeled kitchen with granite countertops, stainless steel appliances, wine refrigerator, mudroom. Finished basement for added living space. Mini-splits for comfortable heating/cooling. Heated pool, oversized deck, mature landscaping for outdoor relaxation. Community activities, good schools, 1/4 mile from conservation rail/trails enhance charm.
Location
State MA
County Middlesex
Zoning 40
Direction Please use GPS
Rooms
Family Room Skylight, Flooring - Hardwood, Window(s) - Bay/Bow/Box, Recessed Lighting
Basement Full
Primary Bedroom Level Second
Dining Room Flooring - Hardwood, Exterior Access, Lighting - Pendant
Kitchen Flooring - Hardwood, Dining Area, Countertops - Stone/Granite/Solid, Breakfast Bar / Nook, Deck - Exterior, Exterior Access, Recessed Lighting, Stainless Steel Appliances, Lighting - Pendant
Interior
Interior Features Home Office
Heating Forced Air, Oil
Cooling Central Air
Flooring Tile, Carpet, Hardwood, Flooring - Wall to Wall Carpet
Fireplaces Number 2
Fireplaces Type Family Room, Living Room
Appliance Range, Dishwasher, Disposal, Microwave, Refrigerator, Washer, Dryer, Utility Connections for Electric Range, Utility Connections for Electric Dryer
Laundry Flooring - Stone/Ceramic Tile, Electric Dryer Hookup, Washer Hookup, Lighting - Overhead, First Floor
Exterior
Exterior Feature Deck, Pool - Inground Heated, Storage
Garage Spaces 2.0
Pool Pool - Inground Heated
Community Features Walk/Jog Trails, Bike Path, Conservation Area, Highway Access, Private School, Public School, T-Station
Utilities Available for Electric Range, for Electric Dryer, Washer Hookup
Roof Type Shingle
Total Parking Spaces 3
Garage Yes
Private Pool true
Building
Lot Description Corner Lot
Foundation Concrete Perimeter
Sewer Private Sewer
Water Public
Architectural Style Garrison
Schools
Elementary Schools Miller School
Middle Schools Robert H Adams
High Schools Holliston High
Others
Senior Community false
Read Less
Want to know what your home might be worth? Contact us for a FREE valuation!

Our team is ready to help you sell your home for the highest possible price ASAP
Bought with Chau Nguyen • Coldwell Banker Realty - Norwell - Hanover Regional Office
GET MORE INFORMATION





