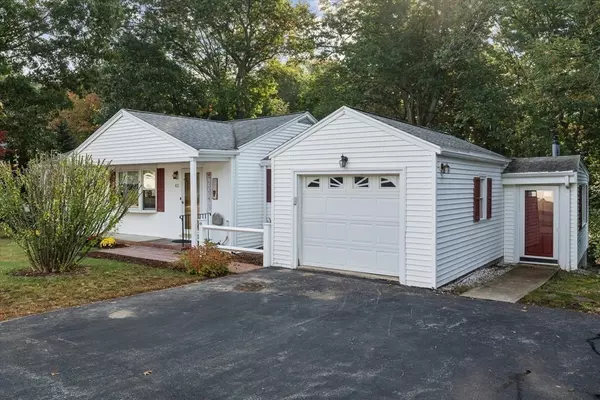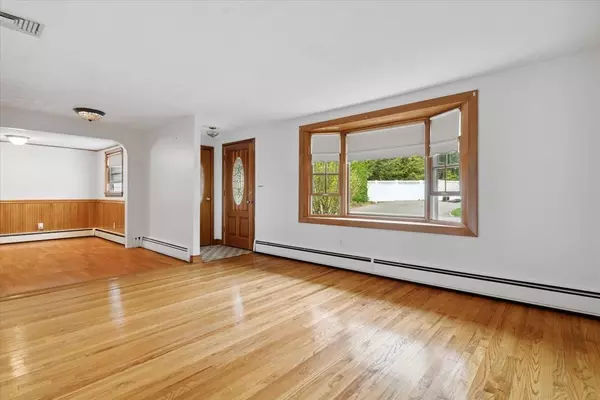$475,000
$549,900
13.6%For more information regarding the value of a property, please contact us for a free consultation.
43 Marcus Road Wilmington, MA 01887
2 Beds
2 Baths
1,781 SqFt
Key Details
Sold Price $475,000
Property Type Single Family Home
Sub Type Single Family Residence
Listing Status Sold
Purchase Type For Sale
Square Footage 1,781 sqft
Price per Sqft $266
MLS Listing ID 73169782
Sold Date 12/20/23
Style Ranch
Bedrooms 2
Full Baths 2
HOA Y/N false
Year Built 1956
Annual Tax Amount $6,740
Tax Year 2023
Property Sub-Type Single Family Residence
Property Description
Great opportunity to own Expanded Ranch style home in Wilmington with excellent central location, easy access to several major highways and commuter rail. Sprawling floor plan featuring spacious living room with hardwood floors and bow window, entertainment sized family room w/parquet floors overlooking private yard and rear access to a 12 x 15 deck with automated awning. Two bedrooms (master converted from two bedrooms, easily restored to three bedrooms) hardwood floors, full bath on first level tub/shower. Partially finished walk out basement with built in closets and full bath with shower. Central air and one car garage. Beautiful gently sloped lot situated on nearly an acre of land. This property is being sold in "as is" condition, Seller to install new septic prior to closing, engineering design available.
Location
State MA
County Middlesex
Zoning Res
Direction Woburn Street to Gowing Road to Marcus Road
Rooms
Family Room Ceiling Fan(s), Flooring - Vinyl
Basement Partially Finished, Walk-Out Access, Interior Entry
Primary Bedroom Level First
Interior
Interior Features Bathroom - 3/4, Bathroom - With Shower Stall, 3/4 Bath, Play Room
Heating Central, Baseboard, Oil
Cooling Central Air, Whole House Fan
Flooring Wood, Tile, Vinyl
Appliance Oven, Dishwasher, Countertop Range, Washer, Dryer, Utility Connections for Electric Range, Utility Connections for Electric Oven, Utility Connections for Electric Dryer
Laundry In Basement, Washer Hookup
Exterior
Exterior Feature Porch, Deck, Storage
Garage Spaces 1.0
Community Features Public School
Utilities Available for Electric Range, for Electric Oven, for Electric Dryer, Washer Hookup
Roof Type Shingle
Total Parking Spaces 2
Garage Yes
Building
Lot Description Gentle Sloping
Foundation Concrete Perimeter, Block
Sewer Private Sewer
Water Public
Architectural Style Ranch
Others
Senior Community false
Acceptable Financing Contract
Listing Terms Contract
Read Less
Want to know what your home might be worth? Contact us for a FREE valuation!

Our team is ready to help you sell your home for the highest possible price ASAP
Bought with Kathleen Roy • Century 21 North East
GET MORE INFORMATION





