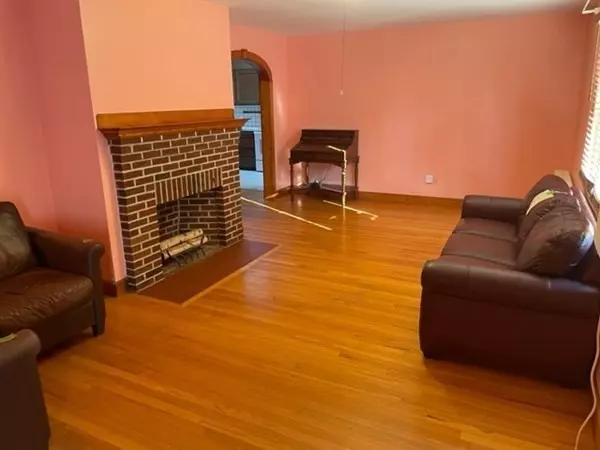$625,000
$625,000
For more information regarding the value of a property, please contact us for a free consultation.
172 Forest St Saugus, MA 01906
2 Beds
2.5 Baths
1,790 SqFt
Key Details
Sold Price $625,000
Property Type Single Family Home
Sub Type Single Family Residence
Listing Status Sold
Purchase Type For Sale
Square Footage 1,790 sqft
Price per Sqft $349
MLS Listing ID 73156438
Sold Date 12/18/23
Style Ranch
Bedrooms 2
Full Baths 2
Half Baths 1
HOA Y/N false
Year Built 1950
Annual Tax Amount $6,503
Tax Year 2023
Lot Size 0.290 Acres
Acres 0.29
Property Sub-Type Single Family Residence
Property Description
BUYER REMORSE IS YOUR GOOD FORTUNE!Hard to find oversized ranch near Break Heart Reservation. Warm inviting main living level features hard wood floors throughout and wood trim. Large Family Room leads to the ample, well built deck with handicap ramp from the large well landscaped and fenced yard for entertaining. Lower Level features an existing fire placed living space combined with the almost limitless potential of a vast, wide open space ideal for expansion .Large sun filled kitchen with two skylights Two tile baths with various handicap access features Subject to Probate Court approval
Location
State MA
County Essex
Zoning NA
Direction Lynn Fells Pkwy to Forest
Rooms
Family Room Flooring - Hardwood, French Doors, Handicap Accessible, Deck - Exterior, Exterior Access
Basement Full, Partially Finished, Interior Entry, Bulkhead, Sump Pump, Radon Remediation System, Concrete
Primary Bedroom Level First
Dining Room Flooring - Hardwood
Kitchen Skylight, Cathedral Ceiling(s), Flooring - Stone/Ceramic Tile
Interior
Interior Features Play Room
Heating Baseboard, Oil
Cooling Wall Unit(s)
Flooring Wood, Tile, Hardwood
Fireplaces Number 2
Fireplaces Type Living Room
Appliance Utility Connections for Electric Oven, Utility Connections for Electric Dryer
Laundry Electric Dryer Hookup, First Floor, Washer Hookup
Exterior
Exterior Feature Deck, Patio, Fenced Yard, Garden
Garage Spaces 1.0
Fence Fenced/Enclosed, Fenced
Community Features Shopping, Park, Walk/Jog Trails, Conservation Area, Highway Access
Utilities Available for Electric Oven, for Electric Dryer, Washer Hookup
Roof Type Shingle
Total Parking Spaces 4
Garage Yes
Building
Lot Description Level
Foundation Concrete Perimeter
Sewer Public Sewer
Water Public
Architectural Style Ranch
Others
Senior Community false
Special Listing Condition Short Sale
Read Less
Want to know what your home might be worth? Contact us for a FREE valuation!

Our team is ready to help you sell your home for the highest possible price ASAP
Bought with Edward Deveau • Century 21 Mario Real Estate
GET MORE INFORMATION





