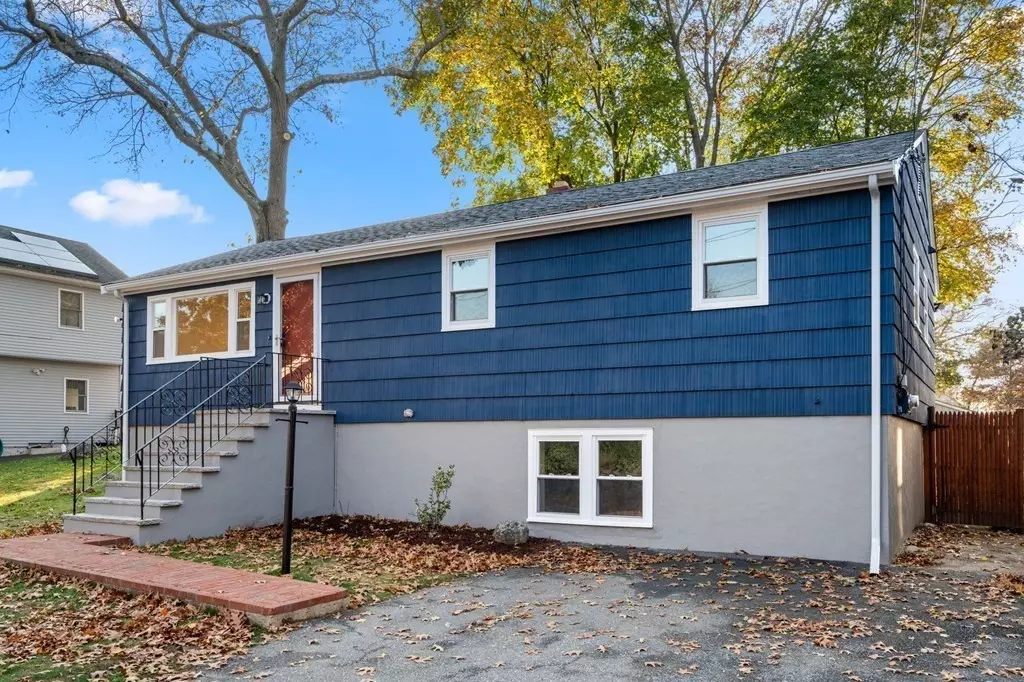$650,000
$649,900
For more information regarding the value of a property, please contact us for a free consultation.
29 Clinton Ave Saugus, MA 01906
3 Beds
2 Baths
1,512 SqFt
Key Details
Sold Price $650,000
Property Type Single Family Home
Sub Type Single Family Residence
Listing Status Sold
Purchase Type For Sale
Square Footage 1,512 sqft
Price per Sqft $429
MLS Listing ID 73178743
Sold Date 12/18/23
Style Ranch
Bedrooms 3
Full Baths 2
HOA Y/N false
Year Built 1965
Annual Tax Amount $4,717
Tax Year 2023
Lot Size 4,356 Sqft
Acres 0.1
Property Sub-Type Single Family Residence
Property Description
Accepted offer open house canceled!! This newly renovated ranch is a perfect blend of style & comfort. The open concept living area is bathed in natural sunlight, creating a warm & inviting atmosphere. The home features 3 bedrooms & 2 updated bathrooms, with hardwood floors throughout that add a touch of elegance. The newly renovated kitchen is equipped with Samsung stainless steel appliances & quartz countertops, making it a chef's dream. The kitchen/dining room leads to a beautiful deck that is perfect for grilling or entertaining guests. The finished basement is a great addition to this home, featuring a 3/4 bath & ample space for a home office, gym, & entertainment room. The basement also has additional storage and laundry facilities, as well as a cedar closet. This home also offers a big fenced-in backyard and 2 side-by-side off-street parking. Other updates include a new electrical panel box and new wall A/C unit. This home is move-in ready and waiting for you to make it your
Location
State MA
County Essex
Zoning NA
Direction Central St to Hurd Ave
Rooms
Basement Full, Finished, Interior Entry, Bulkhead, Concrete
Primary Bedroom Level First
Dining Room Flooring - Hardwood, Deck - Exterior, Exterior Access, Open Floorplan
Kitchen Flooring - Hardwood, Deck - Exterior, Exterior Access, Open Floorplan, Stainless Steel Appliances, Gas Stove
Interior
Interior Features Recessed Lighting, Bonus Room
Heating Baseboard, Natural Gas
Cooling Window Unit(s), Wall Unit(s)
Flooring Tile, Hardwood, Flooring - Stone/Ceramic Tile
Appliance Range, Dishwasher, Disposal, Microwave, Refrigerator, Washer, Dryer, Plumbed For Ice Maker, Utility Connections for Gas Range, Utility Connections for Electric Dryer
Laundry Electric Dryer Hookup, Exterior Access, Washer Hookup, In Basement
Exterior
Exterior Feature Deck, Rain Gutters, Decorative Lighting, Fenced Yard, Garden
Fence Fenced
Community Features Public Transportation, Shopping, Park, Walk/Jog Trails, Highway Access, Public School
Utilities Available for Gas Range, for Electric Dryer, Washer Hookup, Icemaker Connection
Roof Type Shingle
Total Parking Spaces 2
Garage No
Building
Lot Description Level
Foundation Concrete Perimeter
Sewer Public Sewer
Water Public
Architectural Style Ranch
Schools
High Schools Saugus
Others
Senior Community false
Acceptable Financing Contract
Listing Terms Contract
Read Less
Want to know what your home might be worth? Contact us for a FREE valuation!

Our team is ready to help you sell your home for the highest possible price ASAP
Bought with Felipe Braga • Advisors Living - Boston
GET MORE INFORMATION





