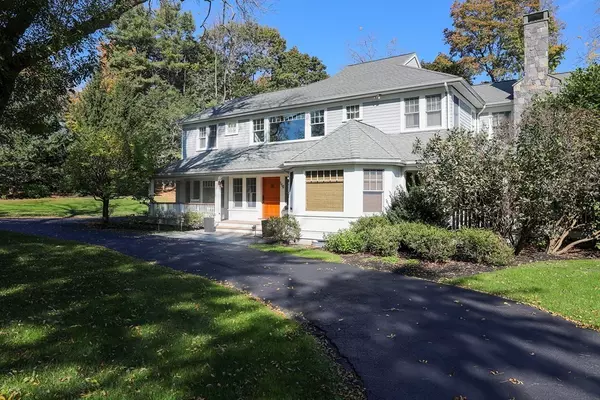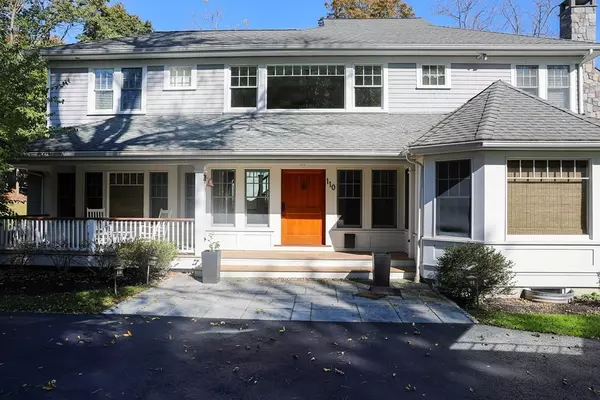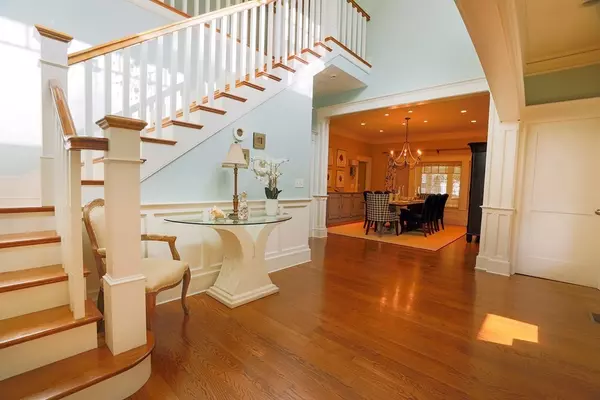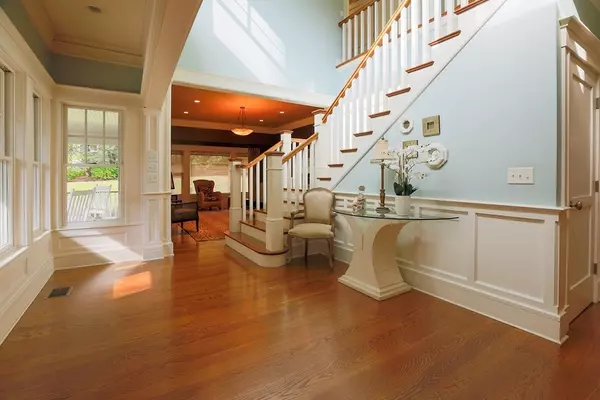$2,795,000
$2,795,000
For more information regarding the value of a property, please contact us for a free consultation.
110 Bellevue Road Swampscott, MA 01907
5 Beds
6 Baths
4,539 SqFt
Key Details
Sold Price $2,795,000
Property Type Single Family Home
Sub Type Single Family Residence
Listing Status Sold
Purchase Type For Sale
Square Footage 4,539 sqft
Price per Sqft $615
MLS Listing ID 73174955
Sold Date 12/18/23
Style Contemporary
Bedrooms 5
Full Baths 5
Half Baths 2
HOA Y/N false
Year Built 2007
Annual Tax Amount $33,305
Tax Year 2023
Lot Size 1.160 Acres
Acres 1.16
Property Description
Discover luxury in this exquisite 5 bedroom, 5 and two half bath home just blocks from Preston Beach. A blend of elegance and modern amenities, it offers a grand foyer, sun-soaked living spaces, and private en-suite bathrooms. The gourmet kitchen is a culinary dream leading to a spacious family room and additional dining option! The lower level boasts an additional 2200+ sq ft providing space for an at home gym, playroom, additional office space or all of the above! Outdoors, tranquility awaits with lush landscapes and endless possibilities for outdoor adventures. Convenient location close to the beach and minutes to great restaurants and shopping. Experience not just a residence, but a lavish coastal retreat.
Location
State MA
County Essex
Zoning SR
Direction Atlantic Avenue to Beach Bluff Avenue to Bellevue Road or Humphrey Street to Bellevue Road
Rooms
Family Room Flooring - Wood, French Doors, Exterior Access, Recessed Lighting, Lighting - Pendant
Basement Full, Finished
Primary Bedroom Level Second
Dining Room Flooring - Wood, Recessed Lighting, Lighting - Pendant, Crown Molding
Kitchen Flooring - Wood, Countertops - Stone/Granite/Solid, Kitchen Island, Cabinets - Upgraded, Recessed Lighting, Second Dishwasher, Stainless Steel Appliances, Gas Stove, Lighting - Pendant
Interior
Interior Features Recessed Lighting, Lighting - Pendant, Bathroom - Full, Lighting - Overhead, Office, Bathroom, Exercise Room
Heating Forced Air
Cooling Central Air
Flooring Wood, Tile, Carpet, Flooring - Wood, Flooring - Stone/Ceramic Tile, Flooring - Wall to Wall Carpet
Fireplaces Number 1
Fireplaces Type Family Room
Appliance Oven, Dishwasher, Disposal, Microwave, Countertop Range, Refrigerator, Freezer, Washer, Dryer
Laundry Second Floor
Exterior
Exterior Feature Porch, Deck, Covered Patio/Deck, Professional Landscaping, Sprinkler System, Garden
Garage Spaces 7.0
Community Features Public Transportation, Shopping, Park, Walk/Jog Trails, Golf, Bike Path, Public School
Waterfront Description Beach Front,Ocean,1/10 to 3/10 To Beach,Beach Ownership(Public)
Roof Type Shingle
Total Parking Spaces 10
Garage Yes
Building
Lot Description Corner Lot, Level
Foundation Concrete Perimeter
Sewer Public Sewer
Water Public
Architectural Style Contemporary
Others
Senior Community false
Acceptable Financing Contract
Listing Terms Contract
Read Less
Want to know what your home might be worth? Contact us for a FREE valuation!

Our team is ready to help you sell your home for the highest possible price ASAP
Bought with Haley Paster Scimone • Sagan Harborside Sotheby's International Realty
GET MORE INFORMATION





