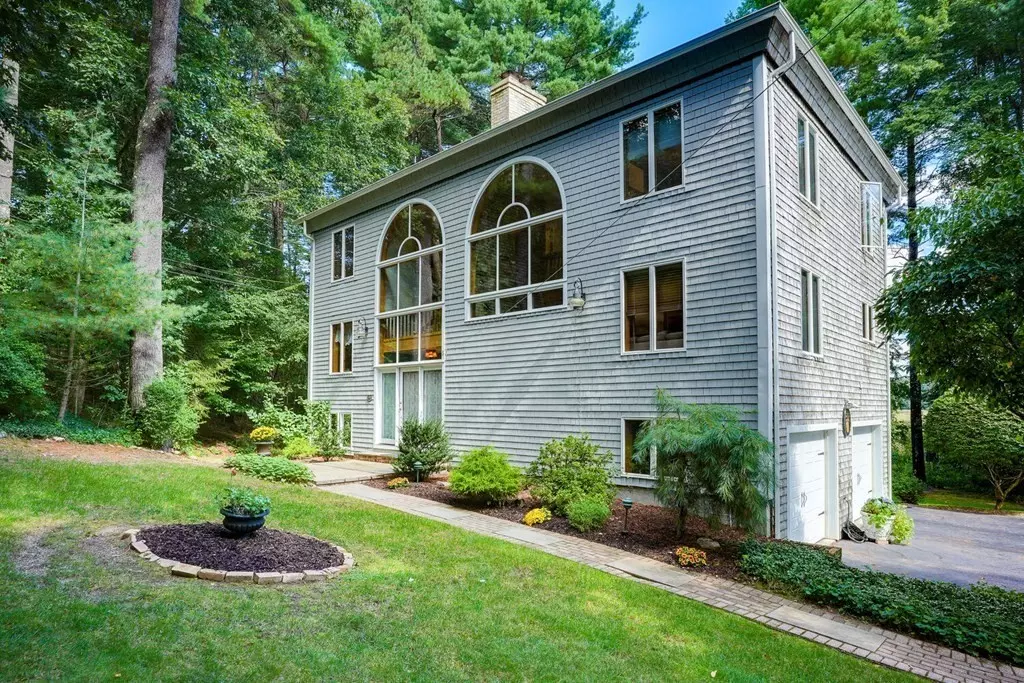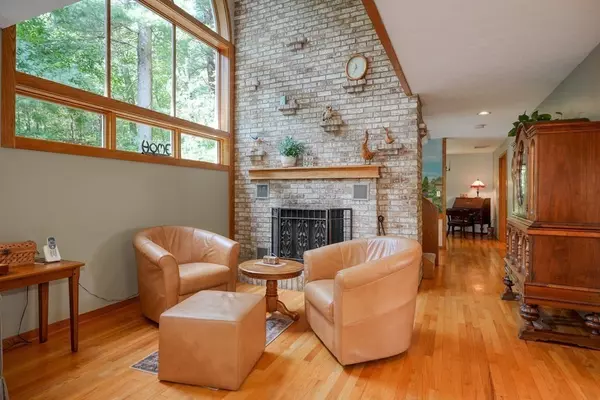$765,000
$775,000
1.3%For more information regarding the value of a property, please contact us for a free consultation.
662 Central St Holliston, MA 01746
4 Beds
2.5 Baths
2,594 SqFt
Key Details
Sold Price $765,000
Property Type Single Family Home
Sub Type Single Family Residence
Listing Status Sold
Purchase Type For Sale
Square Footage 2,594 sqft
Price per Sqft $294
MLS Listing ID 73161793
Sold Date 12/15/23
Style Colonial,Contemporary
Bedrooms 4
Full Baths 2
Half Baths 1
HOA Y/N false
Year Built 1985
Annual Tax Amount $10,216
Tax Year 2023
Lot Size 8.330 Acres
Acres 8.33
Property Sub-Type Single Family Residence
Property Description
If you're looking for a special property w/ 8 acres of land & privacy, look no further. Enter this custom built, one owner colonial w/ many windows, beaming w/ natural light. Wonderful family rm w/ Palladian window, hdwd flrs & show stopping exposed brick fireplace w/ heatilator insert, truly the center of the home. Lovely updated, eat-in kitchen (2016) w/ cream cabinets, ss appliances, granite counter & separate pantry area w/ abundance of cabinet space. Dining & living rms w/ hdwd flrs & window seats. Upstairs you will love four carpeted bedrms including primary en suite w/ walk-in closet & gorgeous bath (2016) - extra long & deep bath, tile flr & granite vanity. Enjoy being outside? Amazing, screened porch, deck & patio to delight in your yard & nature. Built w/ 2x8s, the house is double insulated w/ low utility bills. Water filter 2021, heat pump for A/C 2008 - compressor 2018, French drain & roof 2011, no rust garage doors 2005. Come join the great community of Holliston!
Location
State MA
County Middlesex
Zoning 40
Direction Washington Street to Central Street
Rooms
Family Room Ceiling Fan(s), Vaulted Ceiling(s), Flooring - Hardwood, Recessed Lighting
Basement Full, Partially Finished, Walk-Out Access, Interior Entry, Garage Access
Primary Bedroom Level Second
Dining Room Flooring - Hardwood
Kitchen Flooring - Stone/Ceramic Tile, Dining Area, Countertops - Stone/Granite/Solid, Cabinets - Upgraded, Recessed Lighting
Interior
Interior Features Slider, Bonus Room, Office
Heating Baseboard, Heat Pump, Oil
Cooling Central Air, Heat Pump
Flooring Tile, Carpet, Hardwood, Flooring - Wall to Wall Carpet
Fireplaces Number 1
Fireplaces Type Family Room
Appliance Range, Dishwasher, Microwave, Refrigerator, Washer, Dryer, Water Treatment, Utility Connections for Electric Range, Utility Connections for Electric Oven, Utility Connections for Electric Dryer
Laundry Flooring - Stone/Ceramic Tile, Exterior Access, First Floor
Exterior
Exterior Feature Porch - Screened, Deck - Wood, Patio, Rain Gutters, Storage, Screens
Garage Spaces 2.0
Community Features Shopping, Tennis Court(s), Park, Walk/Jog Trails, Stable(s), Golf, Medical Facility, Laundromat, Bike Path, House of Worship, Public School
Utilities Available for Electric Range, for Electric Oven, for Electric Dryer
Waterfront Description Beach Front,Lake/Pond,Beach Ownership(Public)
Roof Type Shingle
Total Parking Spaces 8
Garage Yes
Building
Lot Description Wooded, Gentle Sloping
Foundation Block
Sewer Private Sewer
Water Public
Architectural Style Colonial, Contemporary
Schools
Elementary Schools Plac/Mill
Middle Schools Adams
High Schools Hhs
Others
Senior Community false
Read Less
Want to know what your home might be worth? Contact us for a FREE valuation!

Our team is ready to help you sell your home for the highest possible price ASAP
Bought with Elizabeth Errichetto • Coldwell Banker Realty - Boston
GET MORE INFORMATION





