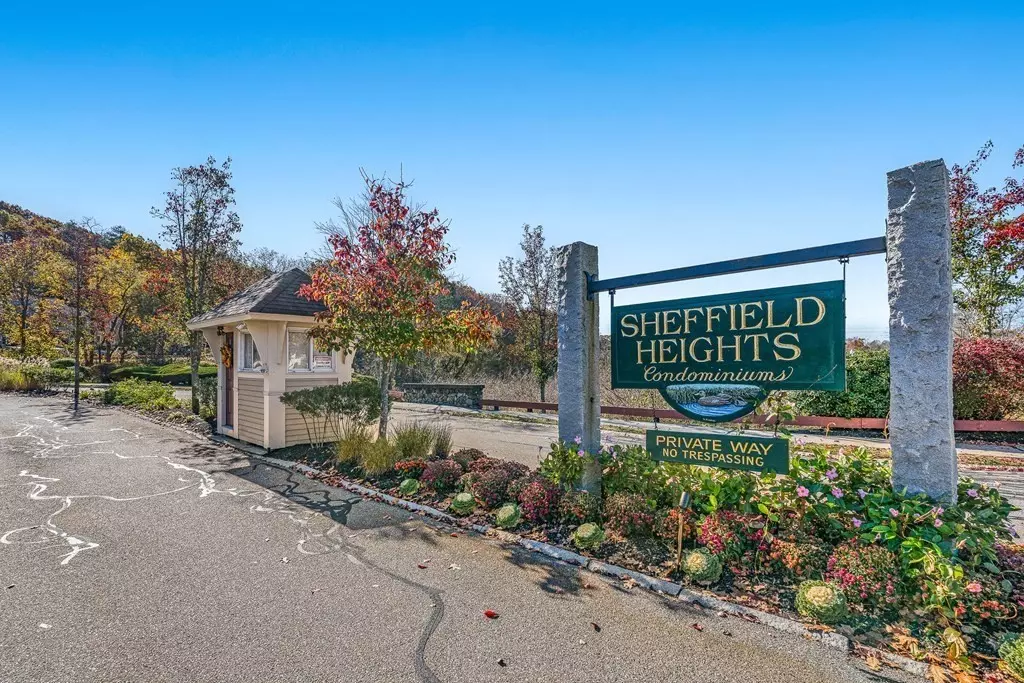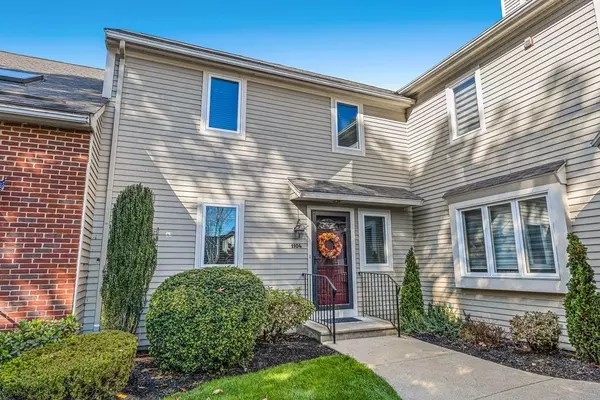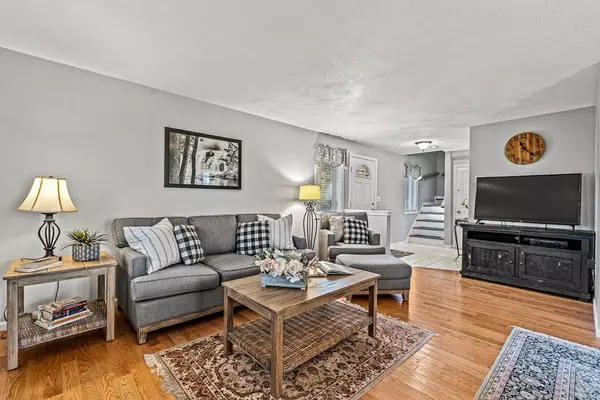$495,000
$475,000
4.2%For more information regarding the value of a property, please contact us for a free consultation.
1104 Lewis O Gray Drive #1104 Saugus, MA 01906
2 Beds
1.5 Baths
1,823 SqFt
Key Details
Sold Price $495,000
Property Type Condo
Sub Type Condominium
Listing Status Sold
Purchase Type For Sale
Square Footage 1,823 sqft
Price per Sqft $271
MLS Listing ID 73176741
Sold Date 12/15/23
Bedrooms 2
Full Baths 1
Half Baths 1
HOA Fees $535/mo
HOA Y/N true
Year Built 1984
Annual Tax Amount $5,033
Tax Year 2022
Property Sub-Type Condominium
Property Description
Welcome to SHEFFIELD HEIGHTS! No need to shovel this winter! Nicely maintained townhouse with 3 FINISHED LEVELS. The main floor consists of an open concept LR/DR with a slider opening up to a deck overlooking the beautifully landscaped grounds. Updated kitchen boasts granite counter tops, stainless steel appliances, small breakfast nook, PANTRY and half bath. The second level offers the primary bedroom with double closets and sliders to another deck. Laundry room and full tiled bath can be accessed through master or hallway. A second bedroom and attic access complete this floor. The large finished basement is perfect for a playroom or gym, has additional storage space, and leads outside to a private covered patio. Other amenities include central A/C, in ground pool, tennis courts, club house and two assigned parking spots. Perfect location convenient to major highways, shopping, restaurants and Breakheart Reservation.. MAINTENANCE FREE LIVING!
Location
State MA
County Essex
Zoning NA
Direction Lynn Fells Parkway to Lewis O'Gray Drive
Rooms
Basement Y
Primary Bedroom Level Second
Dining Room Flooring - Laminate, Balcony / Deck, Slider
Kitchen Flooring - Stone/Ceramic Tile, Countertops - Stone/Granite/Solid, Breakfast Bar / Nook, Stainless Steel Appliances
Interior
Interior Features Slider, Bonus Room
Heating Forced Air, Electric
Cooling Central Air
Flooring Tile, Laminate, Hardwood, Flooring - Laminate
Appliance Range, Dishwasher, Disposal, Microwave, Refrigerator, Washer, Dryer, Utility Connections for Electric Range
Laundry Second Floor
Exterior
Exterior Feature Balcony / Deck, Deck, Covered Patio/Deck
Community Features Public Transportation, Shopping, Pool, Tennis Court(s), Walk/Jog Trails, Golf, Highway Access, House of Worship
Utilities Available for Electric Range
Roof Type Shingle
Total Parking Spaces 2
Garage No
Building
Story 3
Sewer Public Sewer
Water Public
Others
Pets Allowed Yes
Senior Community false
Read Less
Want to know what your home might be worth? Contact us for a FREE valuation!

Our team is ready to help you sell your home for the highest possible price ASAP
Bought with Leslie Harding • Classified Realty Group
GET MORE INFORMATION





