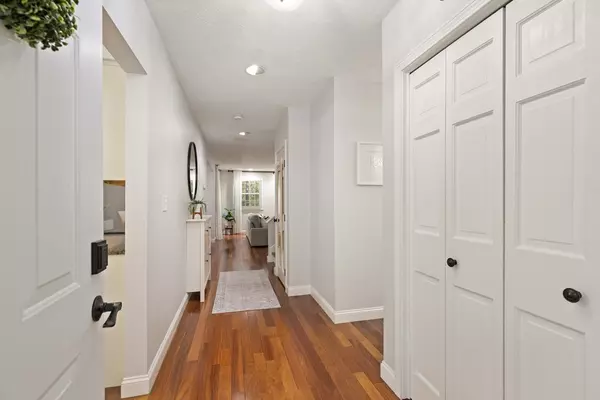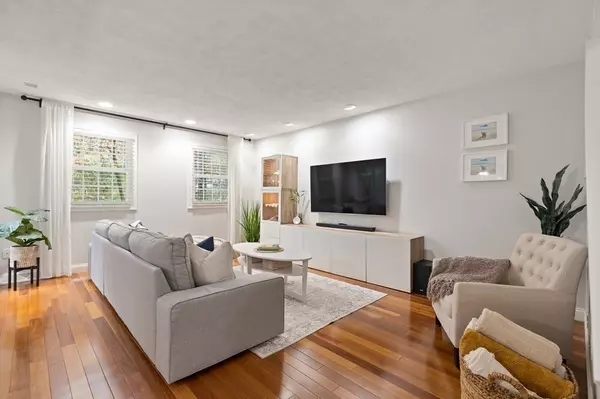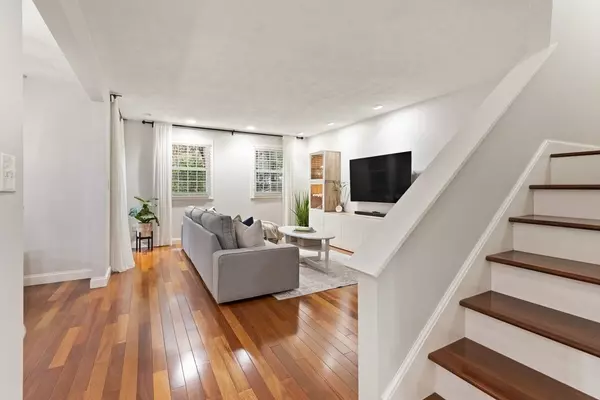$619,900
$619,900
For more information regarding the value of a property, please contact us for a free consultation.
602 Sherwood Forest Lane #602 Saugus, MA 01906
3 Beds
3 Baths
2,834 SqFt
Key Details
Sold Price $619,900
Property Type Condo
Sub Type Condominium
Listing Status Sold
Purchase Type For Sale
Square Footage 2,834 sqft
Price per Sqft $218
MLS Listing ID 73175924
Sold Date 12/15/23
Bedrooms 3
Full Baths 2
Half Baths 2
HOA Fees $500/mo
HOA Y/N true
Year Built 1986
Annual Tax Amount $5,630
Tax Year 2023
Property Sub-Type Condominium
Property Description
Welcome to Sherwood Forest Acres! This spacious townhome is nestled within the wooded privacy of Breakheart Reservation, offering four levels of living space, a private deck, and a patio. The main floor features wood flooring, an eat-in kitchen, a cozy living room with deck access, a formal dining room, and a convenient half bath with laundry. Upstairs, two master suites await, each with its own bathroom, one inclusive of a walk-in closet. The skylit third floor loft serves as a bedroom or can be a perfect office or a gym. The lower level provides an expansive entertainment area with stunning built-in bookcases illuminated with lights, a bar, a half bath, and direct access to a serene, private patio - an ideal space for extended family, guests, or a home office. Two parking spots are conveniently located outside with several visitor spots. Situated just off Rt.1 and close to shopping and restaurants. SHOWINGS/OPEN HOUSE SATURDAY & SUNDAY 11am-2pm plus MONDAY 4pm-6pm. Don't miss out!
Location
State MA
County Essex
Zoning NA
Direction Route 1 South to Lynn Fells Parkway first right on to Sherwood Forest Lane
Rooms
Family Room Bathroom - Half, Closet, Closet/Cabinets - Custom Built, Flooring - Wall to Wall Carpet, Cable Hookup, Exterior Access, High Speed Internet Hookup, Open Floorplan, Recessed Lighting, Slider
Basement Y
Primary Bedroom Level Second
Dining Room Flooring - Hardwood, Open Floorplan
Kitchen Closet, Flooring - Hardwood, Dining Area, Countertops - Upgraded, Cabinets - Upgraded, Open Floorplan, Recessed Lighting
Interior
Interior Features Bathroom - Half, Bathroom, Central Vacuum, Internet Available - Broadband
Heating Forced Air, Individual, Unit Control, Geothermal
Cooling Central Air, Individual, Unit Control, Geothermal
Flooring Tile, Carpet, Hardwood, Flooring - Stone/Ceramic Tile
Appliance Range, Dishwasher, Disposal, Microwave, Refrigerator, Washer, Dryer, Plumbed For Ice Maker, Utility Connections for Electric Range, Utility Connections for Electric Oven, Utility Connections for Electric Dryer
Laundry Laundry Closet, Main Level, Electric Dryer Hookup, Washer Hookup, Lighting - Overhead, First Floor, In Unit
Exterior
Exterior Feature Deck, Patio, Garden, Professional Landscaping
Pool Association, In Ground
Community Features Public Transportation, Shopping, Park, Walk/Jog Trails, Medical Facility, Laundromat, Bike Path, Highway Access, Public School
Utilities Available for Electric Range, for Electric Oven, for Electric Dryer, Washer Hookup, Icemaker Connection
Roof Type Shingle
Total Parking Spaces 2
Garage No
Building
Story 4
Sewer Public Sewer
Water Public, Individual Meter
Schools
Elementary Schools Oaklandvale
Middle Schools Belmonte Middle
High Schools Saugus High
Others
Pets Allowed Yes w/ Restrictions
Senior Community false
Read Less
Want to know what your home might be worth? Contact us for a FREE valuation!

Our team is ready to help you sell your home for the highest possible price ASAP
Bought with Colleen Yalcin • Berkshire Hathaway HomeServices Commonwealth Real Estate
GET MORE INFORMATION





