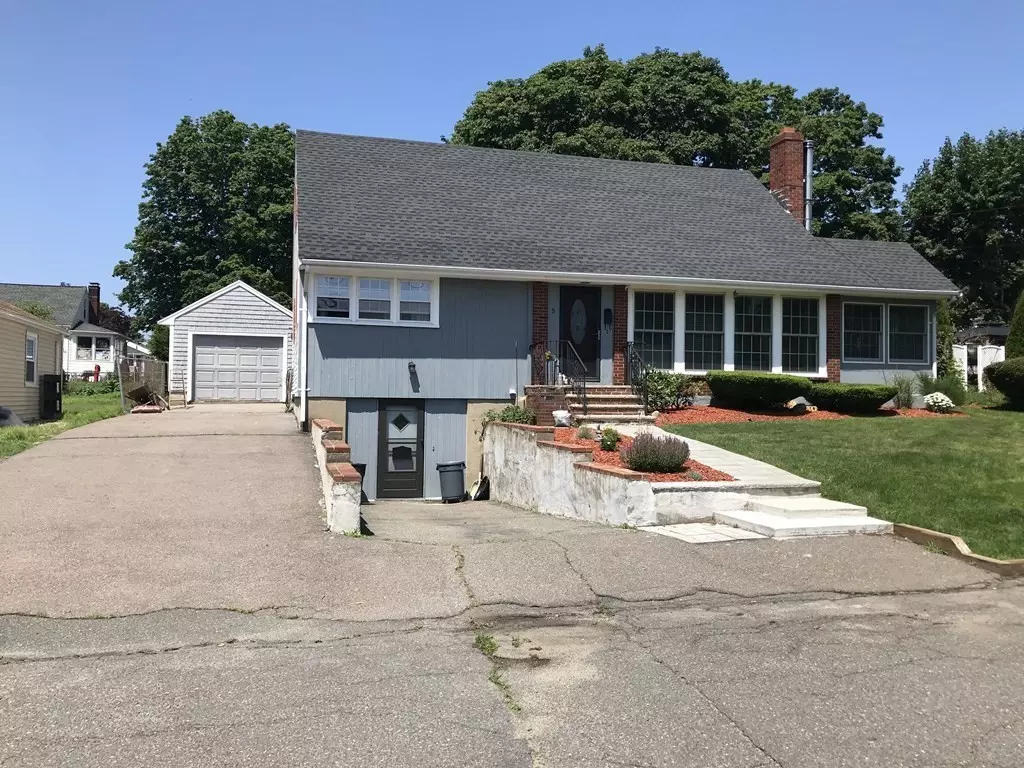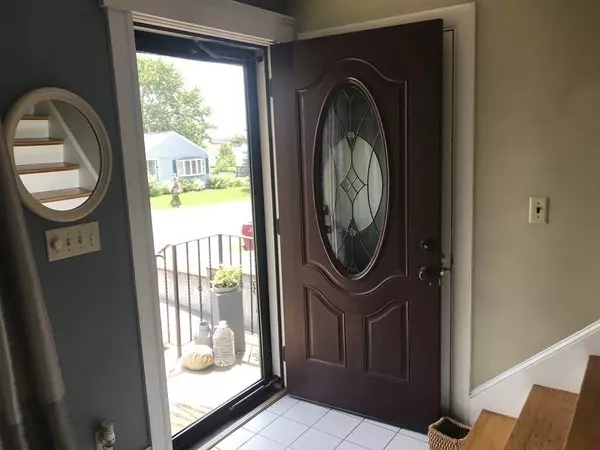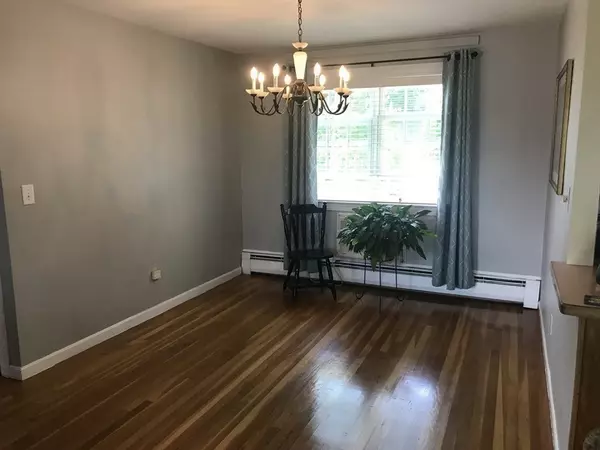$720,000
$734,900
2.0%For more information regarding the value of a property, please contact us for a free consultation.
5 Curtis Road Saugus, MA 01906
4 Beds
3 Baths
1,990 SqFt
Key Details
Sold Price $720,000
Property Type Single Family Home
Sub Type Single Family Residence
Listing Status Sold
Purchase Type For Sale
Square Footage 1,990 sqft
Price per Sqft $361
MLS Listing ID 73136346
Sold Date 12/14/23
Style Cape
Bedrooms 4
Full Baths 3
HOA Y/N false
Year Built 1950
Annual Tax Amount $6,673
Tax Year 2023
Lot Size 7,405 Sqft
Acres 0.17
Property Sub-Type Single Family Residence
Property Description
SPACIOUS PICTURE PERFECT CAPE IN A PERFECT LOCATION! WELL MAINTANED 10 ROOM, 4 BEDROOM, 3 BATH HOME. NO NEED TO LEAVE HOME VACATION IN THE PRIVATE YARD WITH IN-GROUND POOL, PLUS CABANA AND FIRE PIT!! The open concept floor plan plus over-sized windows have an abundance of sunlight, gleaming hardwood floors throughout, fireplaced living room, open to kitchen and dining area. Bright sunroom w/slider looks out to the inground pool and fenced yard. Two first floor bedrms, full bath. Two more bedrms. plus bath complete the second floor offering plenty of closet and storage space. The finished lower level is ready to be used as a family rm area, home office, exercise room etc. GAS HEATING, VINYL SIDING, YOUNG ROOF, SPINKLER SYSTEM, GARAGE, EXTERIOR SHEDS, LANDSCAPED GROUNDS, TWO DRIVEWAYS! Central location close to public transportation, shopping, Cliftondale Sq., schools and Route 1 great for commuting.
Location
State MA
County Essex
Zoning 101
Direction Lincoln Avenue to Curtis Road
Rooms
Family Room Flooring - Wall to Wall Carpet, Exterior Access, Closet - Double
Basement Full, Finished, Walk-Out Access, Interior Entry
Primary Bedroom Level Second
Dining Room Flooring - Hardwood
Kitchen Flooring - Hardwood, Open Floorplan, Recessed Lighting, Gas Stove
Interior
Interior Features Ceiling Fan(s), Recessed Lighting, Slider, Dining Area, Open Floor Plan, Sun Room, Kitchen
Heating Baseboard, Natural Gas
Cooling Wall Unit(s)
Flooring Hardwood, Stone / Slate, Flooring - Stone/Ceramic Tile
Fireplaces Number 1
Fireplaces Type Living Room, Wood / Coal / Pellet Stove
Appliance Range, Dishwasher, Microwave, Refrigerator, Washer, Dryer, Utility Connections for Gas Range
Laundry In Basement, Washer Hookup
Exterior
Exterior Feature Patio, Pool - Inground, Cabana, Storage, Professional Landscaping, Sprinkler System, Fenced Yard
Garage Spaces 1.0
Fence Fenced/Enclosed, Fenced
Pool In Ground
Community Features Public Transportation, Shopping, Park
Utilities Available for Gas Range, Washer Hookup
Roof Type Shingle
Total Parking Spaces 5
Garage Yes
Private Pool true
Building
Lot Description Easements
Foundation Concrete Perimeter
Sewer Public Sewer
Water Public
Architectural Style Cape
Others
Senior Community false
Read Less
Want to know what your home might be worth? Contact us for a FREE valuation!

Our team is ready to help you sell your home for the highest possible price ASAP
Bought with Gregory DeBiase • Maria Fabiano Realty
GET MORE INFORMATION





