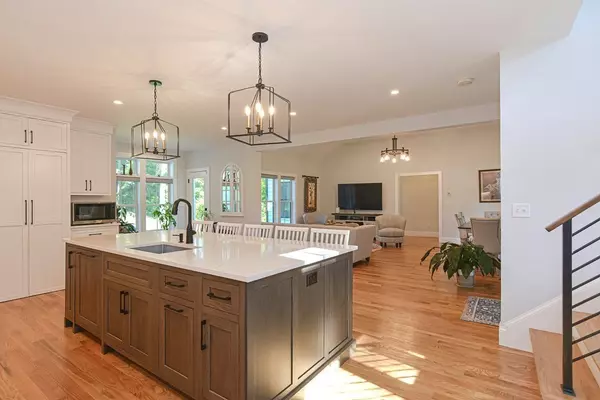$988,000
$975,000
1.3%For more information regarding the value of a property, please contact us for a free consultation.
10 Pine Oak Street Holliston, MA 01746
4 Beds
2.5 Baths
3,067 SqFt
Key Details
Sold Price $988,000
Property Type Single Family Home
Sub Type Single Family Residence
Listing Status Sold
Purchase Type For Sale
Square Footage 3,067 sqft
Price per Sqft $322
MLS Listing ID 73162810
Sold Date 12/13/23
Style Farmhouse,Craftsman
Bedrooms 4
Full Baths 2
Half Baths 1
HOA Y/N false
Year Built 2022
Annual Tax Amount $10,880
Tax Year 2023
Lot Size 0.500 Acres
Acres 0.5
Property Sub-Type Single Family Residence
Property Description
Contemporary elegance in a private setting on very short cut-de-sac street. Open floor plan. Oversize windows provide plenty of natural light. All window treatments including many remote control blinds remain. Hardwood or tile floors throughout. Lots of extra cabinets in main bedroom and kitchen. Large family room with many possibilities. Superior detailed interior finishes. Mudroom with built in bench. Hardie Plank siding! Very large two car garage with plenty of room for storage. Close to the Pinecrest Golf Club.
Location
State MA
County Middlesex
Zoning RES
Direction Please use GPS.
Rooms
Family Room Ceiling Fan(s), Flooring - Hardwood, Cable Hookup, High Speed Internet Hookup, Recessed Lighting
Primary Bedroom Level First
Dining Room Vaulted Ceiling(s), Flooring - Hardwood, Open Floorplan, Recessed Lighting, Lighting - Pendant
Kitchen Closet/Cabinets - Custom Built, Flooring - Hardwood, Pantry, Countertops - Stone/Granite/Solid, Kitchen Island, Country Kitchen, Open Floorplan, Recessed Lighting, Stainless Steel Appliances, Gas Stove, Lighting - Pendant
Interior
Interior Features Lighting - Overhead, Crown Molding, Office, Center Hall, Mud Room, Internet Available - DSL
Heating Central
Cooling Central Air
Flooring Tile, Hardwood, Flooring - Hardwood
Appliance Range, Dishwasher, Refrigerator, Range Hood, Plumbed For Ice Maker, Utility Connections for Gas Range, Utility Connections for Electric Dryer
Laundry Flooring - Stone/Ceramic Tile, Cabinets - Upgraded, Electric Dryer Hookup, Washer Hookup, First Floor
Exterior
Exterior Feature Porch, Patio, Professional Landscaping, Screens
Garage Spaces 2.0
Community Features Shopping, Walk/Jog Trails, Golf, Public School
Utilities Available for Gas Range, for Electric Dryer, Washer Hookup, Icemaker Connection
Roof Type Shingle
Total Parking Spaces 4
Garage Yes
Building
Lot Description Cul-De-Sac
Foundation Concrete Perimeter
Sewer Private Sewer
Water Public
Architectural Style Farmhouse, Craftsman
Schools
Middle Schools Robert Adams Ms
High Schools Holliston Hs
Others
Senior Community false
Acceptable Financing Contract
Listing Terms Contract
Read Less
Want to know what your home might be worth? Contact us for a FREE valuation!

Our team is ready to help you sell your home for the highest possible price ASAP
Bought with Anthony Camerato • Homes-R-Us Realty of MA, Inc.
GET MORE INFORMATION





