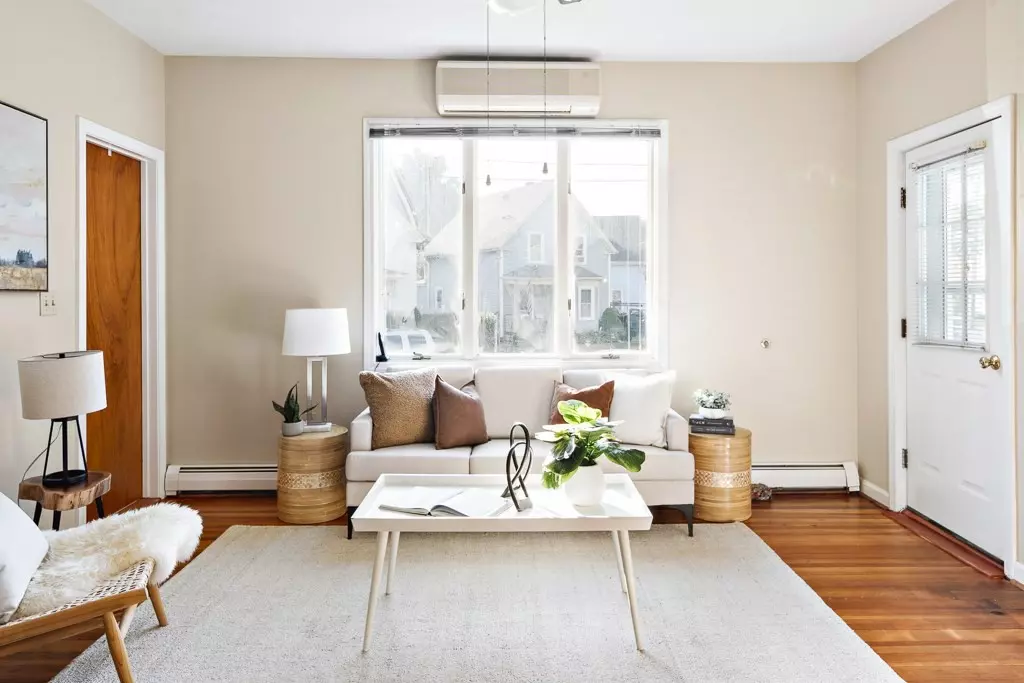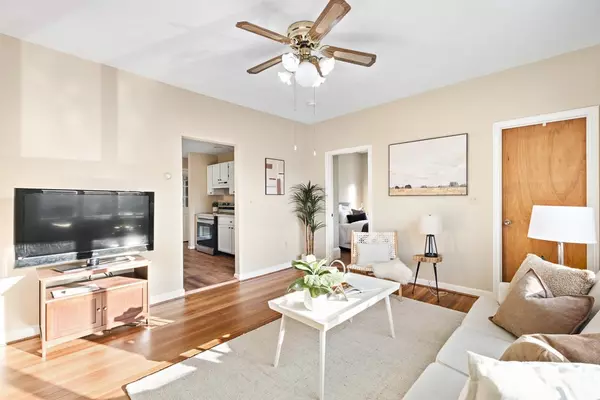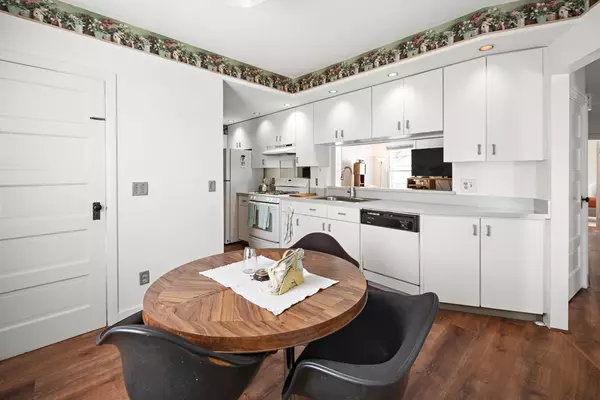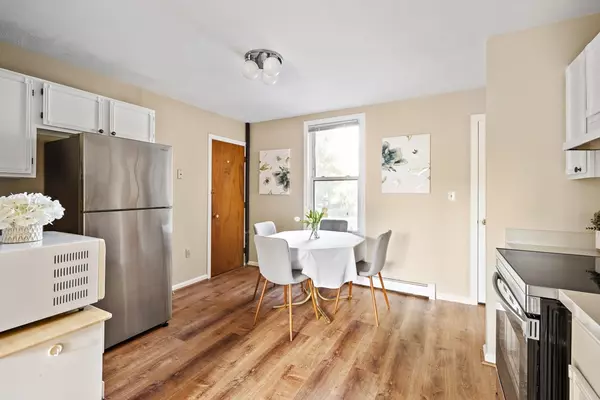$875,000
$795,000
10.1%For more information regarding the value of a property, please contact us for a free consultation.
352 Lincoln Ave Saugus, MA 01906
7 Beds
2.5 Baths
3,158 SqFt
Key Details
Sold Price $875,000
Property Type Multi-Family
Sub Type 2 Family - 2 Units Up/Down
Listing Status Sold
Purchase Type For Sale
Square Footage 3,158 sqft
Price per Sqft $277
MLS Listing ID 73169343
Sold Date 12/12/23
Bedrooms 7
Full Baths 2
Half Baths 1
Year Built 1900
Annual Tax Amount $6,751
Tax Year 2023
Lot Size 9,147 Sqft
Acres 0.21
Property Sub-Type 2 Family - 2 Units Up/Down
Property Description
Investors and owner-occupants alike will love this stunning 2-family in a top Saugus location. The bi-level upstairs unit consists of 4 sizable bedrooms PLUS office and 1.5 baths. It also features a spacious eat-in-kitchen, gleaming hardwood floors and voluminous storage. The other unit occupies the first floor of the building, and is comprised of a recently updated kitchen with brand-new appliances and flooring, a refreshed full bath and three spacious bedrooms with refinished wood floors. The property is situated on a wide, flat, grassy corner lot with loads of off-street parking and a wraparound farmer's porch, and oozes curb appeal. Conveniently located near the shops and restaurants of Route 1 and Saugus center, this is a top-notch commuter location. Whether you sit back and collect premium rents or make this a home, the possibilities are endless.
Location
State MA
County Essex
Area Cliftondale
Zoning NA
Direction Cliftondale Sq toward Lynn
Rooms
Basement Full
Interior
Interior Features Unit 1(Ceiling Fans, Storage), Unit 2(Ceiling Fans, Storage), Unit 1 Rooms(Living Room, Kitchen), Unit 2 Rooms(Living Room, Kitchen, Office/Den)
Heating Unit 1(Hot Water Baseboard, Gas, Unit Control), Unit 2(Hot Water Radiators, Gas, Unit Control)
Cooling Unit 1(Ductless Mini-Split System), Unit 2(Ductless Mini-Split System)
Flooring Vinyl, Hardwood
Appliance Unit 1(Range, Dishwasher, Disposal, Refrigerator, Washer, Dryer), Unit 2(Range, Dishwasher, Disposal, Refrigerator, Washer, Dryer)
Laundry Unit 2 Laundry Room
Exterior
Exterior Feature Porch, Storage Shed, Fenced Yard
Fence Fenced
Community Features Public Transportation, Shopping, Medical Facility
Roof Type Shingle
Total Parking Spaces 4
Garage No
Building
Lot Description Corner Lot
Story 3
Foundation Stone
Sewer Public Sewer
Water Public
Schools
Elementary Schools Veterans Mem
Middle Schools Higgins
High Schools Saugus High
Others
Senior Community false
Acceptable Financing Contract
Listing Terms Contract
Read Less
Want to know what your home might be worth? Contact us for a FREE valuation!

Our team is ready to help you sell your home for the highest possible price ASAP
Bought with Joaquin Lemus • Keller Williams Realty Evolution
GET MORE INFORMATION





