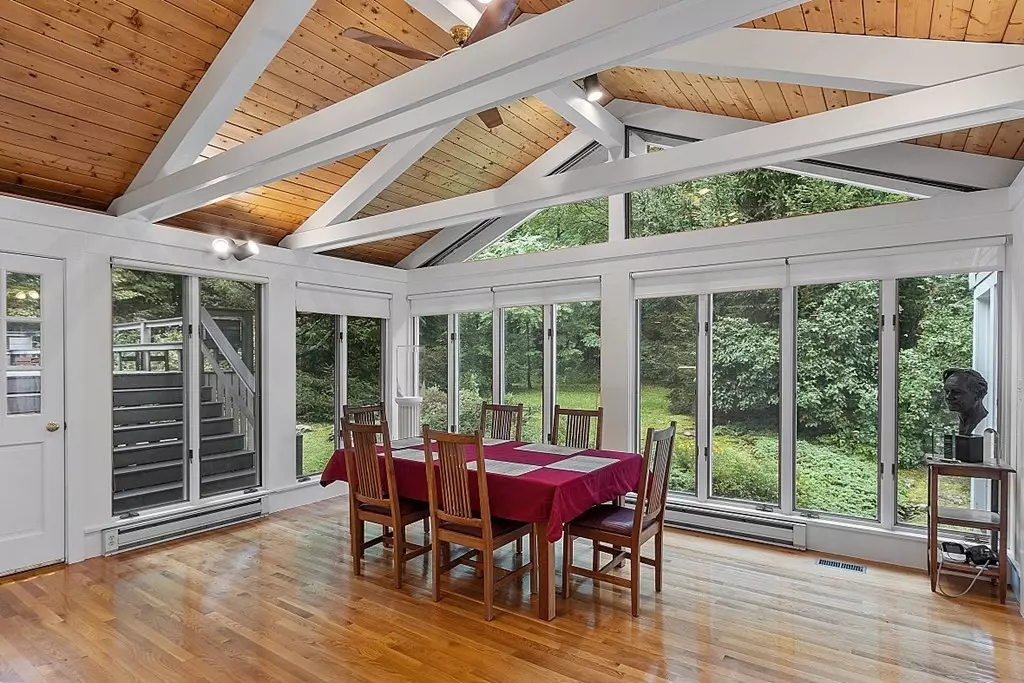$1,015,000
$1,175,000
13.6%For more information regarding the value of a property, please contact us for a free consultation.
163 Middle Street West Newbury, MA 01985
4 Beds
3.5 Baths
3,715 SqFt
Key Details
Sold Price $1,015,000
Property Type Single Family Home
Sub Type Single Family Residence
Listing Status Sold
Purchase Type For Sale
Square Footage 3,715 sqft
Price per Sqft $273
MLS Listing ID 73156343
Sold Date 12/11/23
Style Colonial
Bedrooms 4
Full Baths 3
Half Baths 1
HOA Y/N false
Year Built 1975
Annual Tax Amount $10,110
Tax Year 2023
Lot Size 4.400 Acres
Acres 4.4
Property Sub-Type Single Family Residence
Property Description
Original owner selling this expansive gem after 48 years. Built in 1975, with several additions and upgrades. Private 4+ acre lot with 4+ bedrooms, 3.5 baths including 2 master bdrms. First flr gorgeous master suite with fireplaced living room, huge bdrm, exercise rm, laundry, soaking tub, walkin closet and more. Kitchen is huge with an abundance of cabinets and counter space for all your gadgets and cooking needs. Opens to a lg. eating area with cathedral ceiling and continues to the enclosed sun room or outside courtyard. Dining room finishes off the first floor. 2nd floor has huge living room with fireplace and walk out to the wrap around deck. Continue to the 3 remaining original bdrms and 2nd master bedroom w/fireplace. One room is being used as a home office. Seller owned solar panels with all the benefits transferred. House is hooked up for generator. 2 garage spaces under living room and add'l 2 stalls in detached garage with room for expansion upstairs. Won't last!
Location
State MA
County Essex
Zoning RB
Direction Rte. 113 to Bachelor Street to Middle
Rooms
Family Room Ceiling Fan(s), Closet/Cabinets - Custom Built, Flooring - Hardwood, Recessed Lighting, Slider, Lighting - Sconce, Lighting - Overhead
Basement Full, Interior Entry, Garage Access, Concrete, Unfinished
Primary Bedroom Level First
Dining Room Flooring - Hardwood, Window(s) - Bay/Bow/Box, Lighting - Pendant, Lighting - Overhead, Crown Molding
Kitchen Bathroom - Half, Ceiling Fan(s), Closet/Cabinets - Custom Built, Flooring - Hardwood, Window(s) - Picture, Dining Area, Balcony / Deck, Pantry, Countertops - Stone/Granite/Solid, Breakfast Bar / Nook, Cabinets - Upgraded, Open Floorplan, Recessed Lighting, Stainless Steel Appliances
Interior
Interior Features Closet, Bathroom - Half, Entrance Foyer, Bathroom, Exercise Room, Mud Room, Sun Room, Home Office, Central Vacuum, Wired for Sound
Heating Forced Air, Baseboard, Heat Pump, Propane
Cooling Central Air, Heat Pump
Flooring Tile, Carpet, Hardwood, Flooring - Wall to Wall Carpet
Fireplaces Number 3
Fireplaces Type Family Room, Living Room
Appliance Range, Dishwasher, Disposal, Refrigerator, Washer, Dryer, Water Softener, Utility Connections for Gas Range, Utility Connections for Gas Oven, Utility Connections for Gas Dryer
Laundry Dryer Hookup - Electric, Washer Hookup, First Floor
Exterior
Exterior Feature Porch - Enclosed, Deck - Composite, Rain Gutters, Screens
Garage Spaces 4.0
Utilities Available for Gas Range, for Gas Oven, for Gas Dryer, Washer Hookup, Generator Connection
Roof Type Shingle
Total Parking Spaces 6
Garage Yes
Building
Lot Description Wooded
Foundation Concrete Perimeter
Sewer Private Sewer
Water Private
Architectural Style Colonial
Schools
Elementary Schools Page
Middle Schools Pentucket
High Schools Pentucket
Others
Senior Community false
Acceptable Financing Seller W/Participate, Contract
Listing Terms Seller W/Participate, Contract
Read Less
Want to know what your home might be worth? Contact us for a FREE valuation!

Our team is ready to help you sell your home for the highest possible price ASAP
Bought with MacKinnon & Co • Compass
GET MORE INFORMATION





