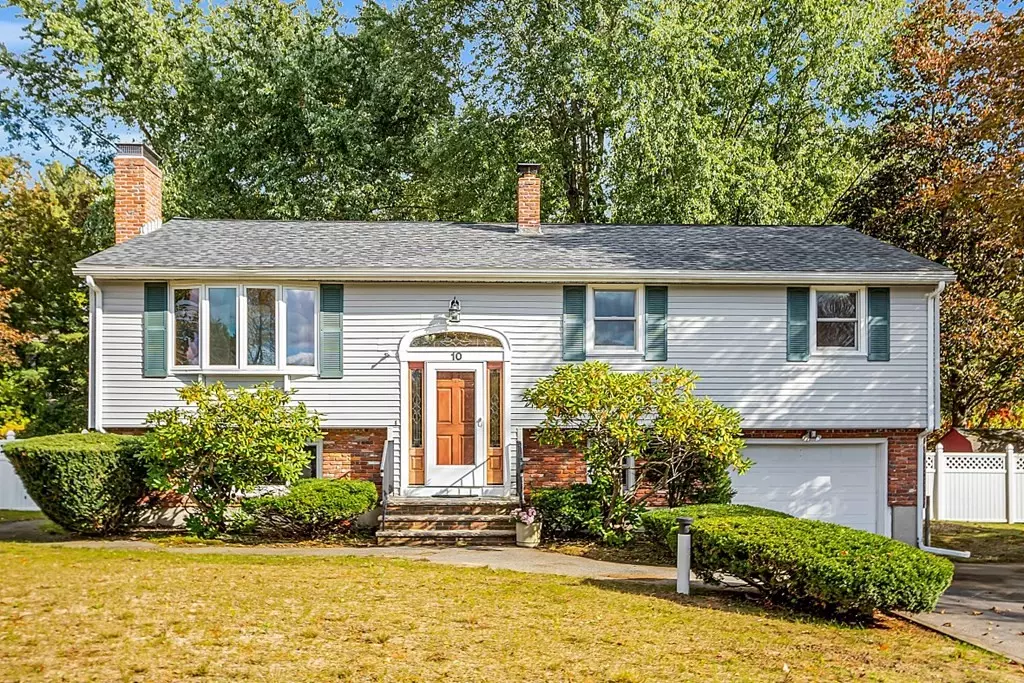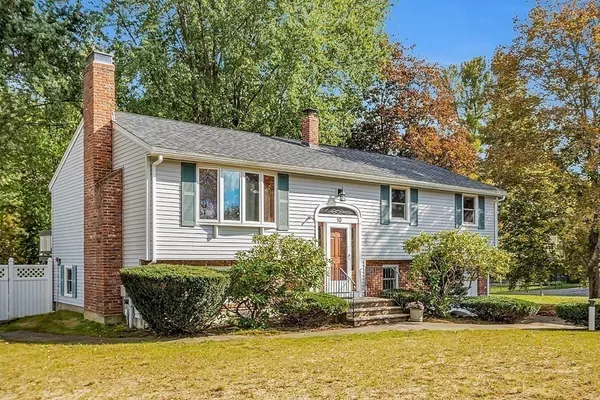$631,000
$599,000
5.3%For more information regarding the value of a property, please contact us for a free consultation.
10 Biggar Avenue Wilmington, MA 01887
3 Beds
2 Baths
1,844 SqFt
Key Details
Sold Price $631,000
Property Type Single Family Home
Sub Type Single Family Residence
Listing Status Sold
Purchase Type For Sale
Square Footage 1,844 sqft
Price per Sqft $342
MLS Listing ID 73174198
Sold Date 12/11/23
Style Raised Ranch
Bedrooms 3
Full Baths 2
HOA Y/N false
Year Built 1972
Annual Tax Amount $6,637
Tax Year 2023
Lot Size 0.520 Acres
Acres 0.52
Property Sub-Type Single Family Residence
Property Description
Excellent opportunity to own this delightful raised ranch in a pretty Wilmington neighborhood. Set on a gorgeous .52 acre lot, this home offers an excellent foundation for your updating ideas. NEW SEPTIC SYSTEM (2023), NEW WATER HEATER (2023), newer roof, newer Anderson Replacement windows, gorgeous Therma Tru front door, 2 fireplaces and mostly hardwood flooring throughout the main living area. All of the bedrooms featured an upgraded ceiling fan with overhead lighting. The lower level offers a spacious family room with walkout to the backyard, bonus optional room that could be used as an office or craft room, large full bath with jacuzzi tub/shower and convenient laundry. Outdoors you'll enjoy the large, level fenced-in yard, complete with an in-ground pool, ample space for gardening and two sheds for all your storage needs. This home is complete with a 1 car garage, vinyl siding and gas heat by FHW baseboard! Close to Boston by train or car! You will love living here!
Location
State MA
County Middlesex
Zoning Res
Direction 93 S to Exit 35 to Rt.125. Right on Ballardvale, continue on Salem. ,Left on Biggar Ave.
Rooms
Family Room Closet, Flooring - Wall to Wall Carpet, Window(s) - Picture
Basement Full, Finished, Walk-Out Access, Garage Access, Concrete
Primary Bedroom Level First
Dining Room Flooring - Hardwood, Slider, Lighting - Pendant
Kitchen Ceiling Fan(s), Flooring - Vinyl, Dining Area
Interior
Interior Features Bonus Room, Internet Available - Broadband
Heating Central, Baseboard, Natural Gas
Cooling None
Flooring Vinyl, Carpet, Concrete, Hardwood
Fireplaces Number 2
Fireplaces Type Family Room, Living Room
Appliance Range, Dishwasher, Washer, Dryer, Utility Connections for Electric Range
Laundry In Basement
Exterior
Exterior Feature Deck - Composite, Pool - Inground, Rain Gutters, Fenced Yard, Garden
Garage Spaces 1.0
Fence Fenced/Enclosed, Fenced
Pool In Ground
Community Features Public Transportation, Shopping, Public School
Utilities Available for Electric Range
Roof Type Shingle
Total Parking Spaces 6
Garage Yes
Private Pool true
Building
Lot Description Level
Foundation Concrete Perimeter
Sewer Private Sewer
Water Public
Architectural Style Raised Ranch
Others
Senior Community false
Acceptable Financing Contract
Listing Terms Contract
Read Less
Want to know what your home might be worth? Contact us for a FREE valuation!

Our team is ready to help you sell your home for the highest possible price ASAP
Bought with Marina Adly • Advisors Living - Andover
GET MORE INFORMATION





