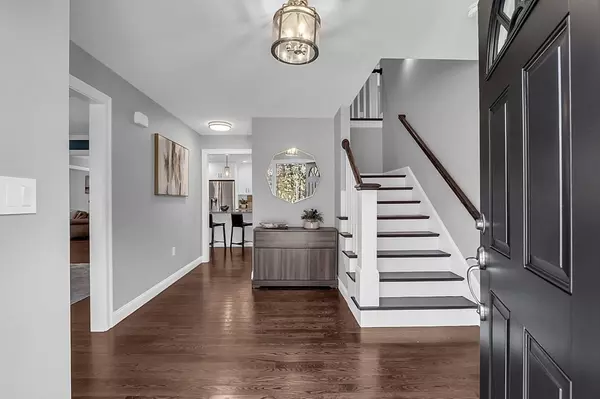$1,158,000
$1,099,000
5.4%For more information regarding the value of a property, please contact us for a free consultation.
427 Middlesex Avenue Ext Wilmington, MA 01887
4 Beds
3.5 Baths
3,851 SqFt
Key Details
Sold Price $1,158,000
Property Type Single Family Home
Sub Type Single Family Residence
Listing Status Sold
Purchase Type For Sale
Square Footage 3,851 sqft
Price per Sqft $300
MLS Listing ID 73176146
Sold Date 12/08/23
Style Colonial
Bedrooms 4
Full Baths 3
Half Baths 1
HOA Y/N false
Year Built 2018
Annual Tax Amount $11,406
Tax Year 2023
Lot Size 0.460 Acres
Acres 0.46
Property Sub-Type Single Family Residence
Property Description
Welcome to this fabulous 5 yr young custom built 4 bdrm, 3.5 bath home in sought after N. Wilmington. Upon arrival, you'll be wowed by the curb appeal that invites you inside. Through the front door, the bright, airy atmosphere welcomes you, instantly making you feel at home. The main level features open concept layout, seamlessly connecting the kitchen, great room, DR & LVRM. The well appointed kitchen is a chef's dream, equipped w/SS appliances, granite countertops, gas range & ample cabinetry. You decide - a 1st floor office or fabulous walk-in pantry! From the kitchen step onto the deck overlooking the yard, fire pit & patio area. Imagine the holiday memories that will be created in the oversized, fireplaced great room. Upstairs is the primary suite w/2 walk in closets & en suite, PLUS 3 addt'l bdrms, home office, shared full bath & access to walk-up attic. The finished lower level w/3/4 bath & mud room offers endless possibilities. Commuter's dream location! OFFERS due T 11/7 @12p
Location
State MA
County Middlesex
Zoning RES
Direction Rte 62 is Middlesex Avenue
Rooms
Family Room Flooring - Hardwood, Open Floorplan, Recessed Lighting
Basement Full, Finished, Walk-Out Access, Interior Entry, Garage Access
Primary Bedroom Level Second
Dining Room Flooring - Hardwood, Chair Rail, Wainscoting, Lighting - Overhead, Crown Molding
Kitchen Flooring - Hardwood, Dining Area, Pantry, Countertops - Stone/Granite/Solid, Countertops - Upgraded, Kitchen Island, Cabinets - Upgraded, Deck - Exterior, Exterior Access, Open Floorplan, Recessed Lighting, Stainless Steel Appliances, Storage, Gas Stove, Lighting - Pendant
Interior
Interior Features Bathroom - 3/4, Bathroom - Tiled With Shower Stall, Recessed Lighting, Slider, Bathroom - With Shower Stall, Pantry, Lighting - Overhead, Ceiling Fan(s), Closet, Mud Room, Bonus Room, 3/4 Bath, Office, Central Vacuum, Wired for Sound, Internet Available - Broadband, High Speed Internet
Heating Forced Air, Propane
Cooling Central Air
Flooring Tile, Hardwood, Other, Flooring - Stone/Ceramic Tile, Flooring - Vinyl, Flooring - Hardwood
Fireplaces Number 1
Fireplaces Type Family Room
Appliance Range, Dishwasher, Microwave, Refrigerator, Washer, Dryer, Vacuum System, Range Hood, Plumbed For Ice Maker, Utility Connections for Gas Range, Utility Connections for Electric Range, Utility Connections for Electric Dryer
Laundry Flooring - Stone/Ceramic Tile, Electric Dryer Hookup, Washer Hookup, Lighting - Overhead, Second Floor
Exterior
Exterior Feature Deck - Composite, Patio, Rain Gutters, Professional Landscaping, Sprinkler System, Screens
Garage Spaces 2.0
Community Features Public Transportation, Shopping, Park, Walk/Jog Trails, Golf, Medical Facility, Laundromat, Bike Path, Conservation Area, Highway Access, House of Worship, Public School, T-Station
Utilities Available for Gas Range, for Electric Range, for Electric Dryer, Washer Hookup, Icemaker Connection
Roof Type Shingle
Total Parking Spaces 6
Garage Yes
Building
Lot Description Wooded, Easements, Level
Foundation Concrete Perimeter
Sewer Private Sewer
Water Public
Architectural Style Colonial
Schools
Elementary Schools Woburn Street
Middle Schools Wms
High Schools Whs/Shaw Tech
Others
Senior Community false
Read Less
Want to know what your home might be worth? Contact us for a FREE valuation!

Our team is ready to help you sell your home for the highest possible price ASAP
Bought with Lauren O'Brien & Co. Team • Leading Edge Real Estate
GET MORE INFORMATION





