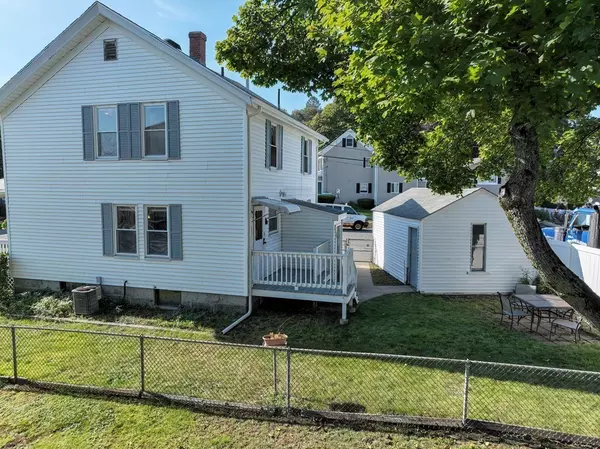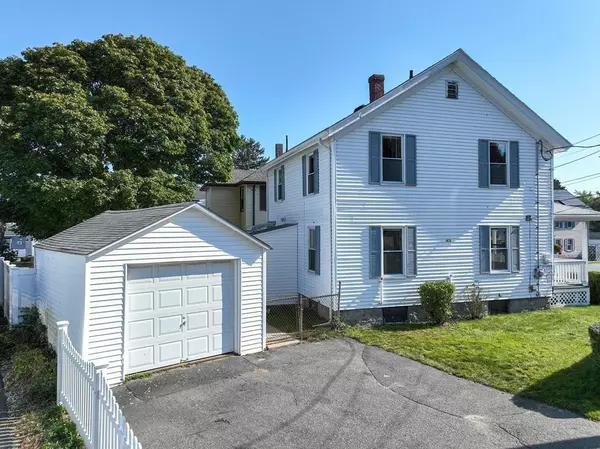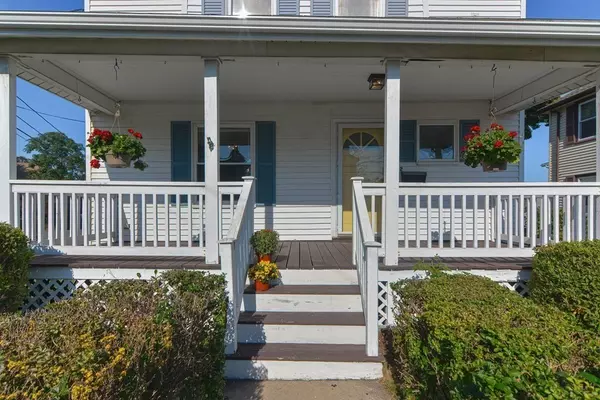$575,000
$549,900
4.6%For more information regarding the value of a property, please contact us for a free consultation.
12 Ballard St Saugus, MA 01906
3 Beds
1 Bath
1,320 SqFt
Key Details
Sold Price $575,000
Property Type Single Family Home
Sub Type Single Family Residence
Listing Status Sold
Purchase Type For Sale
Square Footage 1,320 sqft
Price per Sqft $435
MLS Listing ID 73168369
Sold Date 12/05/23
Style Colonial
Bedrooms 3
Full Baths 1
HOA Y/N false
Year Built 1915
Annual Tax Amount $4,846
Tax Year 2023
Lot Size 3,920 Sqft
Acres 0.09
Property Sub-Type Single Family Residence
Property Description
Welcome to your new home w/ a charming front porch that beckons you to relax & unwind! Envision yourself sipping a morning coffee or enjoying a picturesque sunset. Enter into the open foyer of this beautiful home in the heart of Saugus, lovingly maintained by the same owner for 60 yrs! Truly move-in ready w/ fresh paint and updated carpet & flooring throughout most of the house. 1st floor has easy, circular flow. LR & DR w/ gleaming hardwood floors lead into bright, roomy kitchen w/ ss appliances. A small deck off kitchen connects to grassy, partially fenced back and side yard area. Upstairs are 3 spacious beds off the center hallway, including a sunny primary w/ extra-large closet. Full bath w/ new tile floor and vanity completes the 2nd floor. Located close to shopping, dining, parks, & only steps from the local jog/bike trail. Don't miss the chance to make this delightful home yours! Open Houses: SAT 11:00 AM-12:30 PM & SUN 11:00 AM-1:00 PM. Offers due by 3:00 PM on TUES, 10/17.
Location
State MA
County Essex
Zoning NA
Direction Lincoln Avenue > Ballard Street
Rooms
Basement Full, Unfinished
Primary Bedroom Level Second
Dining Room Ceiling Fan(s), Flooring - Hardwood, Lighting - Overhead
Kitchen Flooring - Laminate, Deck - Exterior, Exterior Access, Stainless Steel Appliances, Gas Stove, Lighting - Pendant, Lighting - Overhead
Interior
Interior Features Closet, Lighting - Overhead, Entrance Foyer, Internet Available - Unknown
Heating Forced Air, Natural Gas
Cooling Central Air
Flooring Tile, Carpet, Laminate, Hardwood, Flooring - Laminate
Appliance Range, Dishwasher, Disposal, Microwave, Refrigerator, Washer, Dryer, Utility Connections for Gas Range, Utility Connections for Gas Oven, Utility Connections for Gas Dryer
Laundry Gas Dryer Hookup, Washer Hookup, In Basement
Exterior
Exterior Feature Porch, Deck - Wood, Rain Gutters
Garage Spaces 1.0
Community Features Public Transportation, Shopping, Park, Walk/Jog Trails, Bike Path, Highway Access, House of Worship, Public School, Sidewalks
Utilities Available for Gas Range, for Gas Oven, for Gas Dryer, Washer Hookup
Roof Type Shingle
Total Parking Spaces 2
Garage Yes
Building
Lot Description Corner Lot, Level
Foundation Stone
Sewer Public Sewer
Water Public
Architectural Style Colonial
Schools
Elementary Schools Check W/ Supt.
Middle Schools Check W/ Supt.
High Schools Saugus Hs
Others
Senior Community false
Read Less
Want to know what your home might be worth? Contact us for a FREE valuation!

Our team is ready to help you sell your home for the highest possible price ASAP
Bought with Mark Lesses Group • Coldwell Banker Realty - Lexington
GET MORE INFORMATION





