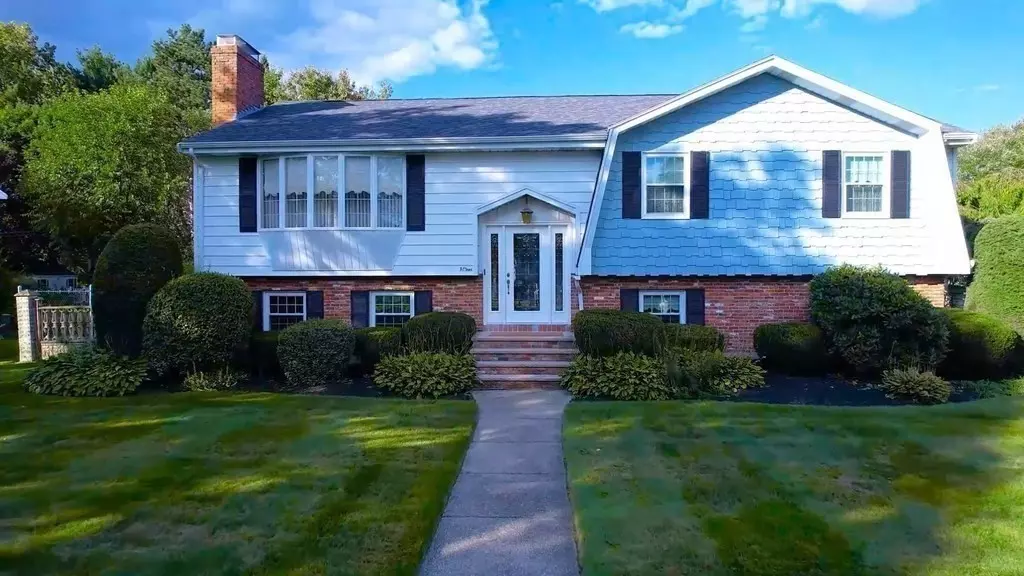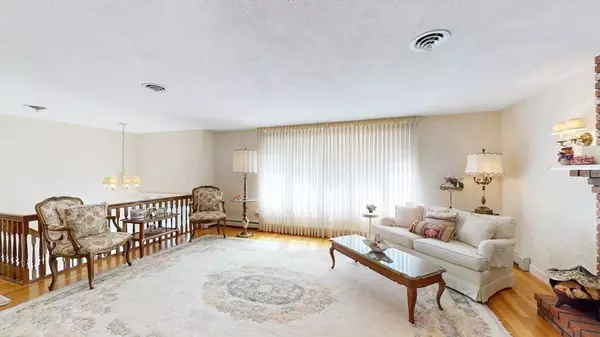$880,000
$875,000
0.6%For more information regarding the value of a property, please contact us for a free consultation.
15 Indian Rock Dr Saugus, MA 01906
3 Beds
2 Baths
2,312 SqFt
Key Details
Sold Price $880,000
Property Type Single Family Home
Sub Type Single Family Residence
Listing Status Sold
Purchase Type For Sale
Square Footage 2,312 sqft
Price per Sqft $380
MLS Listing ID 73160917
Sold Date 11/30/23
Style Split Entry
Bedrooms 3
Full Baths 2
HOA Y/N false
Year Built 1977
Annual Tax Amount $7,795
Tax Year 2023
Lot Size 0.470 Acres
Acres 0.47
Property Sub-Type Single Family Residence
Property Description
This property is a meticulously maintained family home in a sought-after location that provides a stay-cation worthy backyard w/ a heated Gunite pool. A spacious 2,312 sf split entry home on a gorgeous corner lot in the Indian Rock Farms neighborhood. An easy-living floor plan featuring a large living room w/ a wood-burning fireplace & dedicated dining room both w/ hardwood flooring + a roomy eat-in kitchen w/ a wall of custom cabinetry & a grand-sized sunroom w/ access to the tree-lined, fenced yard w/ two cabanas. These comfortable & inviting living spaces along w/ 3 sizable bedrooms w/ ample closet space & updated bathroom w/ a step-in shower - are on the main level. Wait 'til you see the LL which offers an office, laundry, utility room, 2nd bath w/ a shower & a wonderful family room w/ another wood-burning fireplace. Creating a 4th bedroom is an option. Seemingly endless storage is a highlight in the oversized 2-car garage w/pull down access attic! Showings begin Thurs by appt.
Location
State MA
County Essex
Zoning NA
Direction Walnut Street to Indian Rock Drive
Rooms
Family Room Flooring - Stone/Ceramic Tile
Basement Full
Primary Bedroom Level Second
Dining Room Flooring - Hardwood
Kitchen Flooring - Stone/Ceramic Tile
Interior
Interior Features Office, Sun Room
Heating Baseboard, Oil
Cooling Central Air
Flooring Tile, Hardwood, Flooring - Stone/Ceramic Tile, Flooring - Vinyl
Fireplaces Number 2
Fireplaces Type Family Room, Living Room
Appliance Range, Dishwasher, Microwave, Refrigerator
Laundry Flooring - Stone/Ceramic Tile, First Floor
Exterior
Garage Spaces 2.0
Roof Type Shingle
Total Parking Spaces 4
Garage Yes
Building
Foundation Concrete Perimeter
Sewer Public Sewer
Water Public
Architectural Style Split Entry
Others
Senior Community false
Read Less
Want to know what your home might be worth? Contact us for a FREE valuation!

Our team is ready to help you sell your home for the highest possible price ASAP
Bought with The Movement Group • Compass
GET MORE INFORMATION





