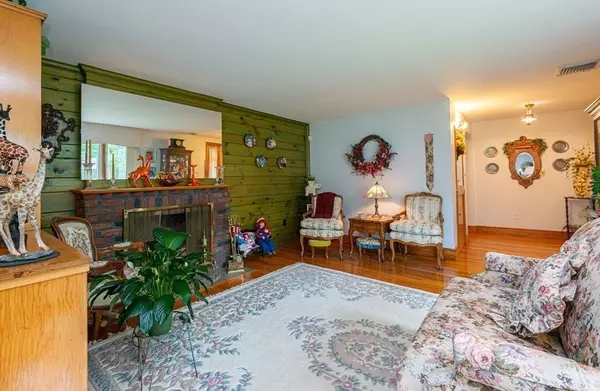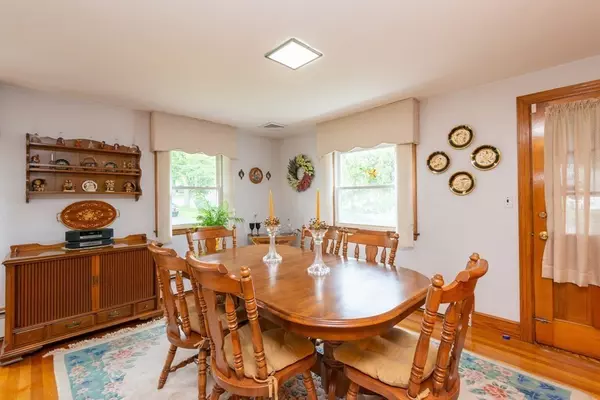$700,000
$629,900
11.1%For more information regarding the value of a property, please contact us for a free consultation.
12 Elmwood Ave Saugus, MA 01906
3 Beds
2 Baths
2,220 SqFt
Key Details
Sold Price $700,000
Property Type Single Family Home
Sub Type Single Family Residence
Listing Status Sold
Purchase Type For Sale
Square Footage 2,220 sqft
Price per Sqft $315
MLS Listing ID 73159444
Sold Date 11/28/23
Style Ranch
Bedrooms 3
Full Baths 2
HOA Y/N false
Year Built 1965
Annual Tax Amount $6,699
Tax Year 2023
Lot Size 9,147 Sqft
Acres 0.21
Property Sub-Type Single Family Residence
Property Description
OFFERS due Tuesday 9/26 by 12:00, Please make offers good through Wednesday 3:00 // This one-floor living gem offers both comfort and style, making it an ideal haven. As you step inside, you'll be greeted by the timeless beauty of gleaming hardwood floors that flow seamlessly throughout the entire home. The spacious and inviting layout ensures ease of movement and promotes a warm and welcoming atmosphere. The heart of this home is its large eat-in kitchen. Adjacent to the kitchen, you'll find the laundry facilities conveniently located on the main level, adding practicality to your daily routine. The primary bedroom boasts an en-suite bathroom. Two additional generously sized bedrooms along with another full bathroom. The charming 3-season porch, where you can enjoy the tranquil backyard is an extension of your living space. The fenced-in corner lot not only offers privacy. This home combines convenience, comfort, and charm, making it a true must-see.
Location
State MA
County Essex
Zoning NA
Direction Vine St. to Plymouth St. to Elmwood Ave // GPS
Rooms
Basement Full, Sump Pump, Concrete
Primary Bedroom Level First
Dining Room Flooring - Hardwood
Kitchen Flooring - Stone/Ceramic Tile, Dining Area, Countertops - Stone/Granite/Solid, Dryer Hookup - Gas, Exterior Access, Washer Hookup
Interior
Interior Features Sun Room
Heating Baseboard, Natural Gas
Cooling Central Air
Flooring Wood
Fireplaces Number 2
Fireplaces Type Living Room
Appliance Range, Dishwasher, Microwave, Refrigerator, Washer, Dryer, Utility Connections for Electric Range
Laundry Washer Hookup
Exterior
Exterior Feature Porch, Porch - Screened, Rain Gutters, Sprinkler System, Fenced Yard
Garage Spaces 1.0
Fence Fenced/Enclosed, Fenced
Community Features Public Transportation, Shopping, Tennis Court(s), Park, Walk/Jog Trails, Golf, Medical Facility, Laundromat, Bike Path, Highway Access, House of Worship, Public School, T-Station
Utilities Available for Electric Range, Washer Hookup
Roof Type Shingle
Total Parking Spaces 3
Garage Yes
Building
Lot Description Corner Lot
Foundation Concrete Perimeter
Sewer Public Sewer
Water Public
Architectural Style Ranch
Others
Senior Community false
Acceptable Financing Seller W/Participate
Listing Terms Seller W/Participate
Read Less
Want to know what your home might be worth? Contact us for a FREE valuation!

Our team is ready to help you sell your home for the highest possible price ASAP
Bought with Richard Palladino • Century 21 North East
GET MORE INFORMATION





