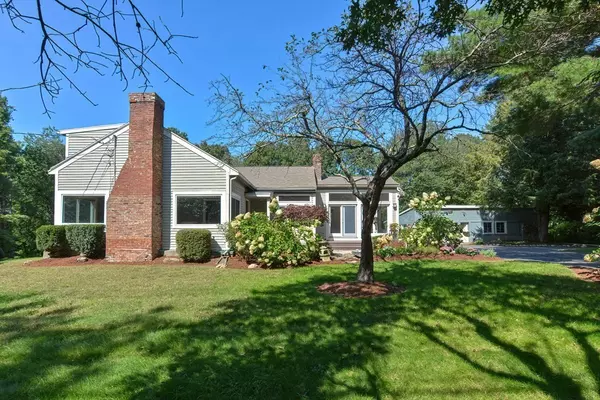$686,000
$717,000
4.3%For more information regarding the value of a property, please contact us for a free consultation.
83 Hanlon Rd Holliston, MA 01746
4 Beds
3 Baths
2,950 SqFt
Key Details
Sold Price $686,000
Property Type Single Family Home
Sub Type Single Family Residence
Listing Status Sold
Purchase Type For Sale
Square Footage 2,950 sqft
Price per Sqft $232
MLS Listing ID 73167004
Sold Date 11/20/23
Style Contemporary
Bedrooms 4
Full Baths 3
HOA Y/N false
Year Built 1946
Annual Tax Amount $10,991
Tax Year 2023
Lot Size 1.720 Acres
Acres 1.72
Property Sub-Type Single Family Residence
Property Description
OPEN HOUSE CANCELED, OFFER ACCEPTED. Looking to get back to nature? Then you will fall in love with 1.7 acres of the most serene setting. When you enter from a circular drive you'll find an expanded Contemporary style home offering a versatile floor plan. The 1st floor consists of an open FR, DR & Kit w/vaulted ceilings & hardwood floors. A front LR w/FP, hardwood floors & brand new windows, a 4th BR or office, full bath and generous size primary ensuite w/access to the huge back deck & hot tub overlooking beautiful views. The 2nd floor has two nice size BR's & another full bath. On the lower level, which has also been expanded & finished, includes great space for work-out area, office space or just to hang-out. A huge bonus is the garage/barn w/electricity that can hold 3 cars plus additional space for workshop or storage. There's wonderful potential for this home to be expanded further to create more space for the growing family wanting to be surrounded by nature.
Location
State MA
County Middlesex
Zoning 80
Direction Marshall to Hanlon
Rooms
Family Room Vaulted Ceiling(s), Flooring - Hardwood
Basement Full, Partially Finished, Walk-Out Access, Sump Pump
Primary Bedroom Level First
Dining Room Vaulted Ceiling(s), Flooring - Hardwood
Kitchen Countertops - Stone/Granite/Solid
Interior
Interior Features Bonus Room, Office
Heating Baseboard, Oil
Cooling None
Flooring Wood, Tile, Carpet, Flooring - Wall to Wall Carpet
Fireplaces Number 1
Fireplaces Type Living Room
Appliance Oven, Dishwasher, Microwave, Indoor Grill, Countertop Range, Refrigerator, Washer, Dryer
Laundry Flooring - Stone/Ceramic Tile, First Floor
Exterior
Exterior Feature Deck, Hot Tub/Spa, Barn/Stable
Garage Spaces 2.0
Community Features Shopping, Golf, Bike Path
Roof Type Shingle
Total Parking Spaces 6
Garage Yes
Building
Lot Description Cleared, Gentle Sloping
Foundation Concrete Perimeter, Stone
Sewer Private Sewer
Water Private
Architectural Style Contemporary
Others
Senior Community false
Read Less
Want to know what your home might be worth? Contact us for a FREE valuation!

Our team is ready to help you sell your home for the highest possible price ASAP
Bought with Kathleen Burns • Coldwell Banker Realty - Northborough
GET MORE INFORMATION





