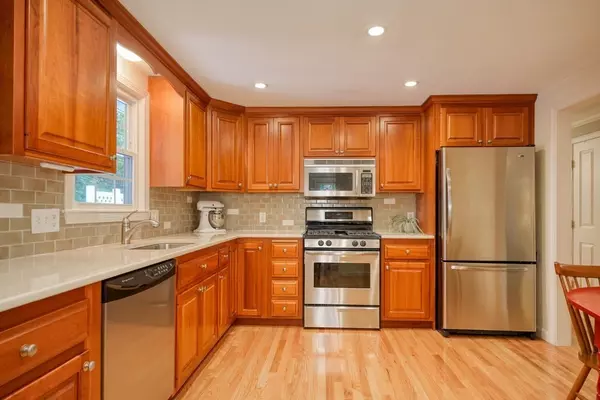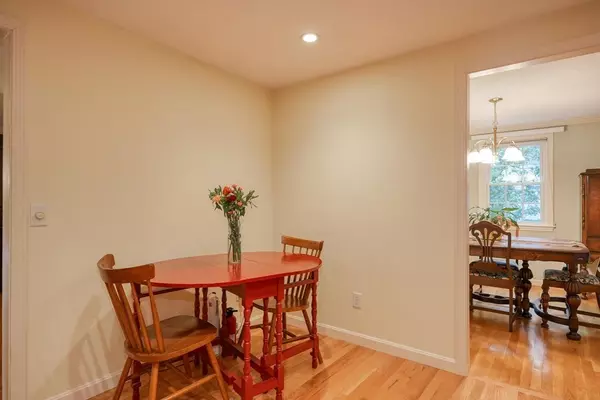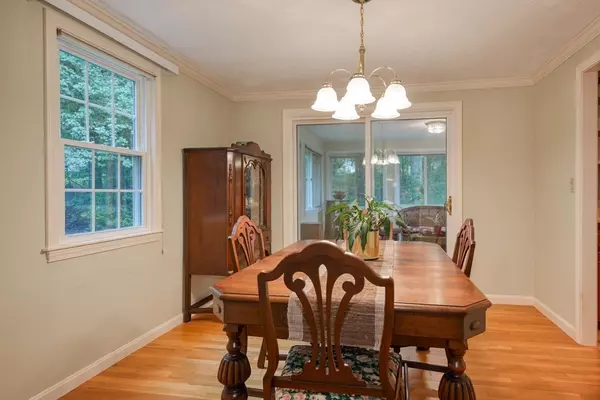$627,500
$625,000
0.4%For more information regarding the value of a property, please contact us for a free consultation.
623 Central St Holliston, MA 01746
3 Beds
2.5 Baths
1,768 SqFt
Key Details
Sold Price $627,500
Property Type Single Family Home
Sub Type Single Family Residence
Listing Status Sold
Purchase Type For Sale
Square Footage 1,768 sqft
Price per Sqft $354
MLS Listing ID 73158229
Sold Date 11/16/23
Style Raised Ranch
Bedrooms 3
Full Baths 2
Half Baths 1
HOA Y/N false
Year Built 1977
Annual Tax Amount $8,780
Tax Year 2023
Lot Size 0.700 Acres
Acres 0.7
Property Sub-Type Single Family Residence
Property Description
Back on market bc buyer got cold feet. It is obvious the minute you pull in the driveway, you are looking at a meticulously cared for, wonderful home leading into a phenomenal neighborhood. Sparkling hardwood floors throughout main level; refinished 2015. Natural light streams through newer windows; 2005. Cherry cabinets line the eat-in kitchen, updated 2013 w/ ss appliances, under counter lights & quartz counters. Living room & kitchen open up to a dining room that borders the spacious sunroom - a jewel of the house. Primary en suite includes closet w/ custom shelving & bathroom w/ shower & tile floor. Enjoy two more spacious bedrooms & main bath w/ tile floor. Full of life & open space, a family room on the lower level completes the inside of this charming home. Beautifully landscaped corner lot including large composite deck. Washer 2023, HVAC & tankless H20 2016, driveway, front walk & steps 2016, electric to 200 amp 2014, newer 6 panel doors, 30 yr. roof 2004.
Location
State MA
County Middlesex
Zoning 30
Direction Washington Street to Central Street
Rooms
Family Room Flooring - Stone/Ceramic Tile
Basement Full, Partially Finished, Interior Entry, Garage Access
Primary Bedroom Level First
Dining Room Flooring - Hardwood, Slider, Crown Molding
Kitchen Flooring - Hardwood, Countertops - Stone/Granite/Solid, Cabinets - Upgraded, Stainless Steel Appliances
Interior
Interior Features Sun Room
Heating Forced Air, Natural Gas
Cooling Central Air
Flooring Tile, Hardwood, Flooring - Hardwood
Fireplaces Number 1
Fireplaces Type Family Room
Appliance Range, Dishwasher, Microwave, Refrigerator, Washer, Dryer, Utility Connections for Gas Range
Laundry Flooring - Stone/Ceramic Tile, In Basement
Exterior
Exterior Feature Porch - Enclosed, Deck - Composite, Rain Gutters, Screens
Garage Spaces 2.0
Community Features Public Transportation, Tennis Court(s), Park, Walk/Jog Trails, Stable(s), Golf, Medical Facility, Laundromat, Bike Path, Conservation Area, House of Worship, Public School
Utilities Available for Gas Range
Waterfront Description Beach Front,Lake/Pond,1 to 2 Mile To Beach,Beach Ownership(Public)
Roof Type Shingle
Total Parking Spaces 4
Garage Yes
Building
Lot Description Corner Lot, Level
Foundation Concrete Perimeter
Sewer Private Sewer
Water Public
Architectural Style Raised Ranch
Schools
Elementary Schools Plac/Mill
Middle Schools Adams
High Schools Hhs
Others
Senior Community false
Read Less
Want to know what your home might be worth? Contact us for a FREE valuation!

Our team is ready to help you sell your home for the highest possible price ASAP
Bought with Anne Marie Smith • Coldwell Banker Realty - Westwood
GET MORE INFORMATION





