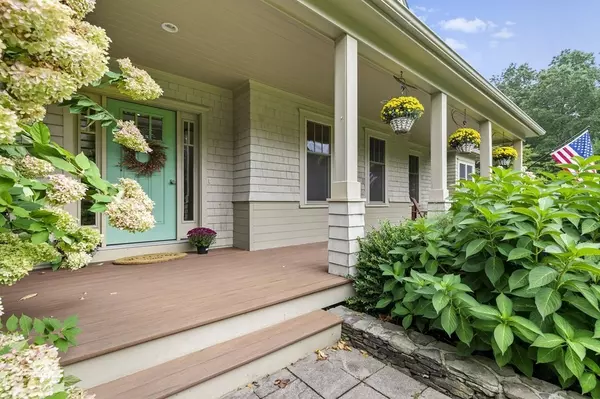$1,365,000
$1,300,000
5.0%For more information regarding the value of a property, please contact us for a free consultation.
387 Grove St Norwell, MA 02061
4 Beds
2.5 Baths
3,000 SqFt
Key Details
Sold Price $1,365,000
Property Type Single Family Home
Sub Type Single Family Residence
Listing Status Sold
Purchase Type For Sale
Square Footage 3,000 sqft
Price per Sqft $455
MLS Listing ID 73164471
Sold Date 11/16/23
Style Cape
Bedrooms 4
Full Baths 2
Half Baths 1
HOA Y/N false
Year Built 2014
Annual Tax Amount $13,741
Tax Year 2023
Lot Size 1.050 Acres
Acres 1.05
Property Sub-Type Single Family Residence
Property Description
Stunning New England Colonial-style home with craftsman accents, boasting a spacious 3,000 sq ft. This exquisite property features 4 bdrms & 2.5 baths, offering ample space for comfortable living. One of the highlights of this home is its large kitchen, designed with the discerning chef in mind. The kitchen boasts an oversized 11.5-ft island & Thermador Baker's oven,for meal prep & entertaining. The craftsmanship is evident throughout, creating a warm and inviting atmosphere. The primary bedroom suite is a luxurious retreat, with a soaking tub and a beautifully tiled shower.The open floor plan seamlessly connects the various living spaces, an ideal environment for gathering and socializing. Situated on a generous 1-acre lot, professional landscaping complete with a private well for irrigation. A standout feature of this home is the composite deck & firepit, for enjoying the outdoors. OFFER DEADLINE 5pm on 10/2/23
Location
State MA
County Plymouth
Zoning RES
Direction Use GPS
Rooms
Basement Full, Bulkhead
Primary Bedroom Level Second
Dining Room Flooring - Hardwood, French Doors
Kitchen Flooring - Hardwood, Pantry, Countertops - Stone/Granite/Solid, Kitchen Island, Open Floorplan, Recessed Lighting, Stainless Steel Appliances
Interior
Interior Features Cathedral Ceiling(s), Dining Area, Slider, Ceiling - Cathedral, Foyer, Internet Available - Unknown
Heating Forced Air, Natural Gas
Cooling Central Air
Flooring Hardwood, Flooring - Hardwood
Fireplaces Number 1
Fireplaces Type Living Room
Appliance Dishwasher, Microwave, Refrigerator, Washer, Dryer, Plumbed For Ice Maker, Utility Connections for Electric Dryer
Laundry Flooring - Stone/Ceramic Tile, Window(s) - Bay/Bow/Box, Electric Dryer Hookup, Washer Hookup, Second Floor
Exterior
Exterior Feature Balcony / Deck, Balcony - Exterior, Deck - Composite, Professional Landscaping, Sprinkler System
Garage Spaces 2.0
Community Features Park, Walk/Jog Trails, Bike Path, Conservation Area, Public School
Utilities Available for Electric Dryer, Washer Hookup, Icemaker Connection, Generator Connection
Total Parking Spaces 6
Garage Yes
Building
Lot Description Wooded, Level
Foundation Concrete Perimeter
Sewer Private Sewer
Water Public
Architectural Style Cape
Schools
Elementary Schools Cole
Middle Schools Norwell Middle
High Schools Norwell High
Others
Senior Community false
Acceptable Financing Seller W/Participate
Listing Terms Seller W/Participate
Read Less
Want to know what your home might be worth? Contact us for a FREE valuation!

Our team is ready to help you sell your home for the highest possible price ASAP
Bought with Cheryl Muth • Keller Williams Realty Signature Properties
GET MORE INFORMATION





