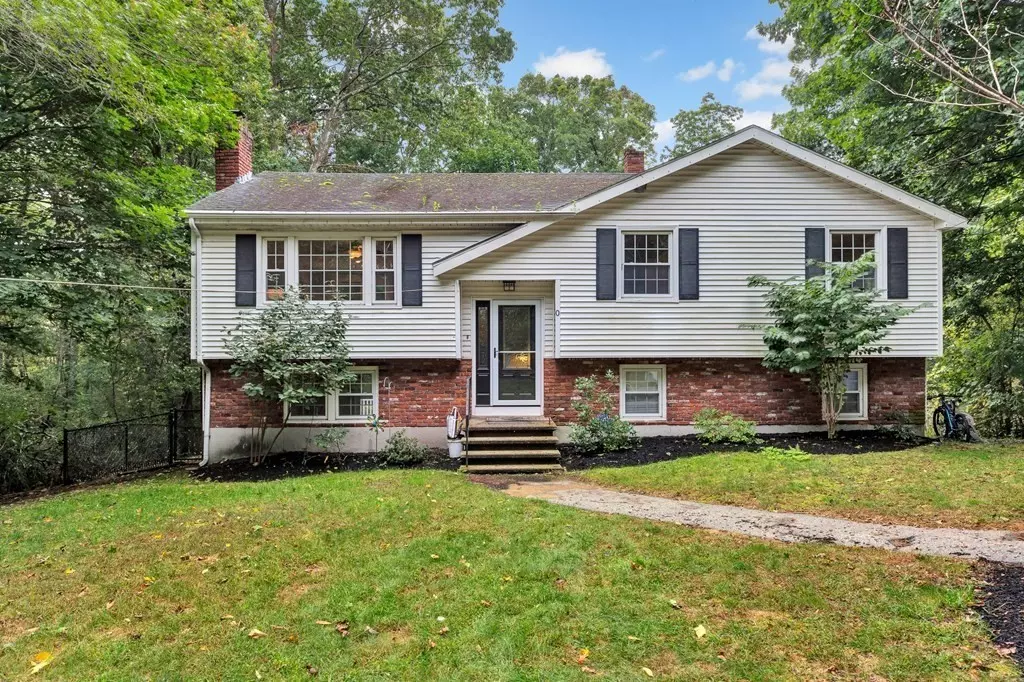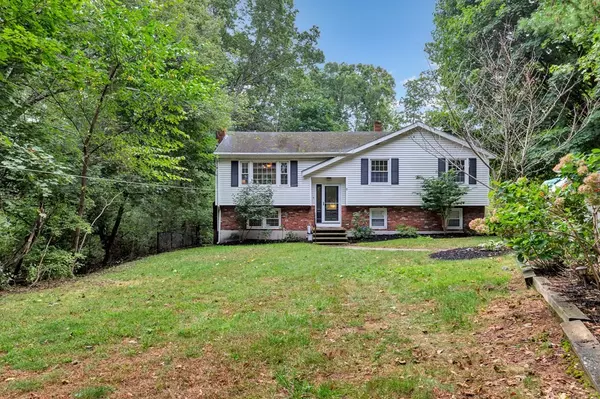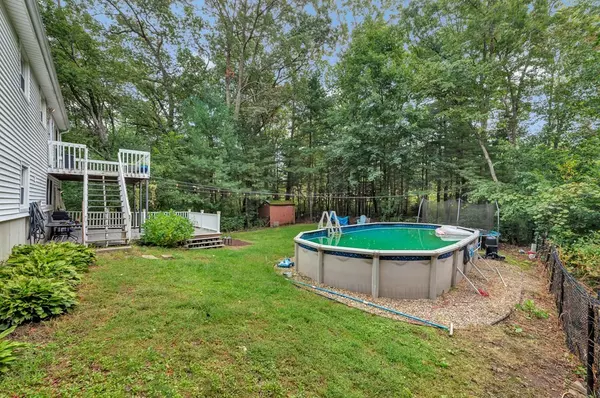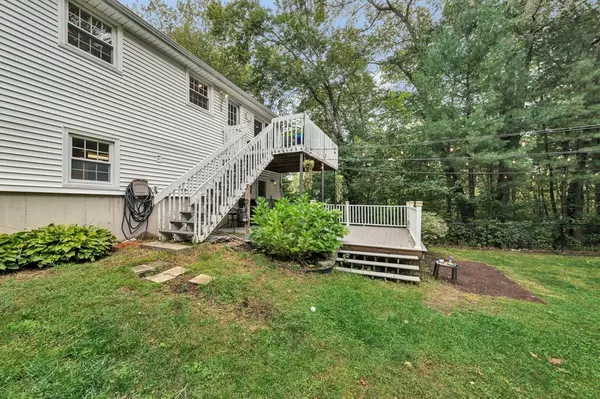$626,000
$599,000
4.5%For more information regarding the value of a property, please contact us for a free consultation.
0 Federal Street Wilmington, MA 01887
3 Beds
1 Bath
1,525 SqFt
Key Details
Sold Price $626,000
Property Type Single Family Home
Sub Type Single Family Residence
Listing Status Sold
Purchase Type For Sale
Square Footage 1,525 sqft
Price per Sqft $410
MLS Listing ID 73164565
Sold Date 11/15/23
Style Raised Ranch,Split Entry
Bedrooms 3
Full Baths 1
HOA Y/N false
Year Built 1976
Annual Tax Amount $7,342
Tax Year 2023
Lot Size 1.210 Acres
Acres 1.21
Property Sub-Type Single Family Residence
Property Description
Let go of the responsibilities of the day as you pull into your own relaxing oasis. Set back & surrounded by calming treescapes, this 3 bedroom split level ranch is ready to be your sanctuary. A thoughtful layout groups the bedrooms & updated bath on one side of the home while an open & airy living room, updated kitchen & dining room w/slider graces the other. Extend the seasons as you entertain on your private back deck, surrounded by nature yet w/a view of the pool & amazing yard! Still need more? A heated lower level doubles as an office by day & "hang out space" by night, complete w/decorative fireplace. Just off this room is the laundry room then large storage & utility room. Smart upgrades include fresh paint, newly finished hw floors & energy efficient windows. Convenient to all of the major town amenities including the library, high school, Silver Lake Beach, the commuter rail & Rt. 93 ~ countless community opportunities will be at your fingertips when you make this your home!
Location
State MA
County Middlesex
Zoning R
Direction Federal is across from #8 Federal
Rooms
Family Room Wood / Coal / Pellet Stove, Flooring - Laminate, Deck - Exterior, Exterior Access, Open Floorplan, Remodeled
Basement Full, Partially Finished, Walk-Out Access, Interior Entry
Primary Bedroom Level Main, First
Dining Room Flooring - Hardwood, Deck - Exterior, Exterior Access, Open Floorplan, Slider
Kitchen Skylight, Flooring - Stone/Ceramic Tile, Dining Area, Kitchen Island, Remodeled, Stainless Steel Appliances
Interior
Interior Features Central Vacuum
Heating Baseboard, Oil, Electric
Cooling None
Flooring Wood, Laminate
Fireplaces Number 1
Appliance Range, Dishwasher, Refrigerator, Utility Connections for Electric Range, Utility Connections for Electric Dryer
Laundry Flooring - Vinyl, Electric Dryer Hookup, Walk-in Storage, Washer Hookup, In Basement
Exterior
Exterior Feature Deck, Covered Patio/Deck, Pool - Above Ground
Fence Fenced/Enclosed
Pool Above Ground
Community Features Shopping, Conservation Area, Highway Access, Public School, T-Station
Utilities Available for Electric Range, for Electric Dryer, Washer Hookup
Roof Type Shingle
Total Parking Spaces 8
Garage No
Private Pool true
Building
Lot Description Wooded
Foundation Concrete Perimeter, Slab
Sewer Public Sewer
Water Public
Architectural Style Raised Ranch, Split Entry
Schools
Elementary Schools Wildwood
Middle Schools Wilmingt Middle
High Schools Wilmington High
Others
Senior Community false
Read Less
Want to know what your home might be worth? Contact us for a FREE valuation!

Our team is ready to help you sell your home for the highest possible price ASAP
Bought with Paul C. Coogan • Brad Hutchinson Real Estate
GET MORE INFORMATION





