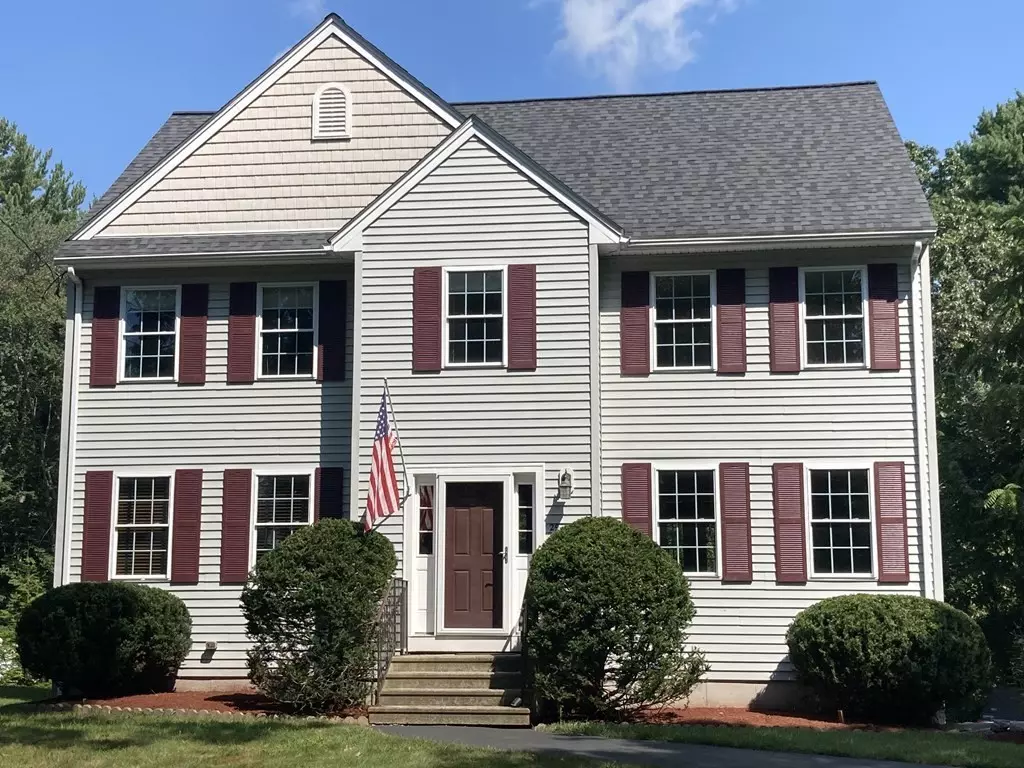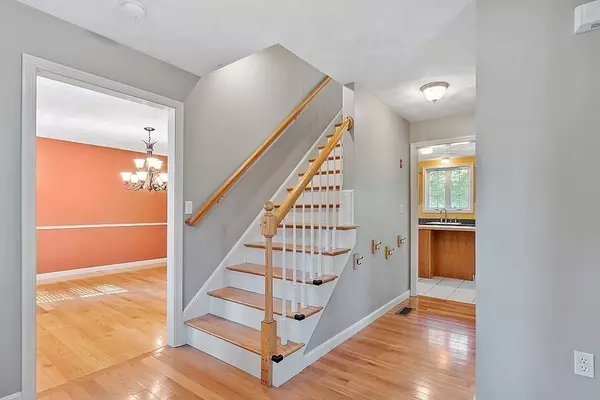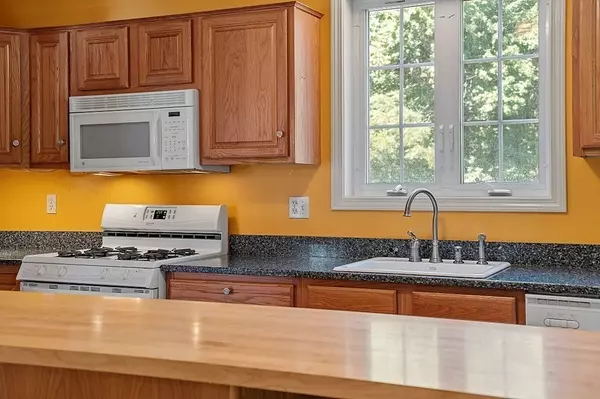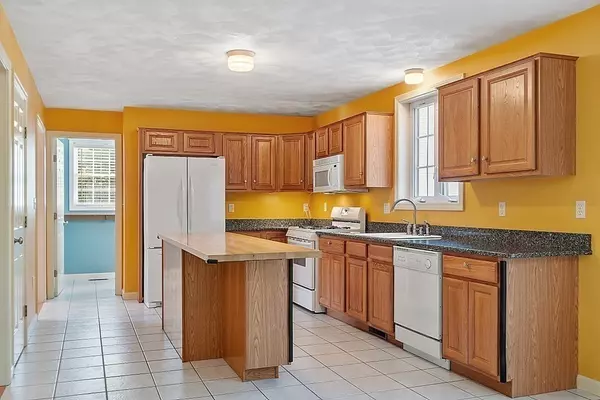$820,000
$830,000
1.2%For more information regarding the value of a property, please contact us for a free consultation.
29 Boutwell St Wilmington, MA 01887
4 Beds
2.5 Baths
2,016 SqFt
Key Details
Sold Price $820,000
Property Type Single Family Home
Sub Type Single Family Residence
Listing Status Sold
Purchase Type For Sale
Square Footage 2,016 sqft
Price per Sqft $406
MLS Listing ID 73155568
Sold Date 11/08/23
Style Colonial
Bedrooms 4
Full Baths 2
Half Baths 1
HOA Y/N false
Year Built 2001
Annual Tax Amount $8,321
Tax Year 2023
Lot Size 0.970 Acres
Acres 0.97
Property Sub-Type Single Family Residence
Property Description
Immaculate center-entrance colonial located in the thriving Boutwell Street neighborhood of Wilmington. In an area of newer houses, this quality 4-bedroom, 2.5-bath home is just around the corner from schools and the commuter rail, and a short drive to major highways. The living spaces are tastefully painted in Colonial period-correct colors. The warm and inviting kitchen is appointed with gleaming quartz countertops and a sturdy butcher block island, with a sunny, bright eat-in area off the deck open to the living room. An elegant dining room features chair rail and chandelier. Four bedrooms, including a generous primary suite, will accommodate your family and guests. The walk-up attic provides ample storage and is pre-wired for easy expansion. Outdoors, you will find an established vegetable garden and flower beds. Enjoy your own blueberries and raspberries in the summer and crisp, juicy apples in the fall. A picket-fenced play area is perfect for children and outdoor activities.
Location
State MA
County Middlesex
Zoning res
Direction Burlington Ave to Boutwell or Aldrich Rd to Boutwell.
Rooms
Family Room Flooring - Hardwood
Basement Full, Walk-Out Access, Interior Entry, Garage Access
Primary Bedroom Level Second
Dining Room Flooring - Hardwood
Kitchen Closet, Flooring - Stone/Ceramic Tile, Dining Area, Countertops - Stone/Granite/Solid
Interior
Heating Forced Air, Natural Gas
Cooling Central Air
Flooring Tile, Carpet, Hardwood
Appliance Range, Dishwasher, Microwave, Refrigerator, Utility Connections for Gas Range
Laundry Bathroom - Half, First Floor, Washer Hookup
Exterior
Exterior Feature Deck
Garage Spaces 2.0
Community Features Tennis Court(s), Park, Public School
Utilities Available for Gas Range, Washer Hookup
Roof Type Shingle
Total Parking Spaces 5
Garage Yes
Building
Foundation Concrete Perimeter
Sewer Private Sewer
Water Public
Architectural Style Colonial
Schools
Elementary Schools Shawsheen
Middle Schools Wms
High Schools Whs
Others
Senior Community false
Read Less
Want to know what your home might be worth? Contact us for a FREE valuation!

Our team is ready to help you sell your home for the highest possible price ASAP
Bought with Denis Freitas • Simple Key Realty Inc.
GET MORE INFORMATION





