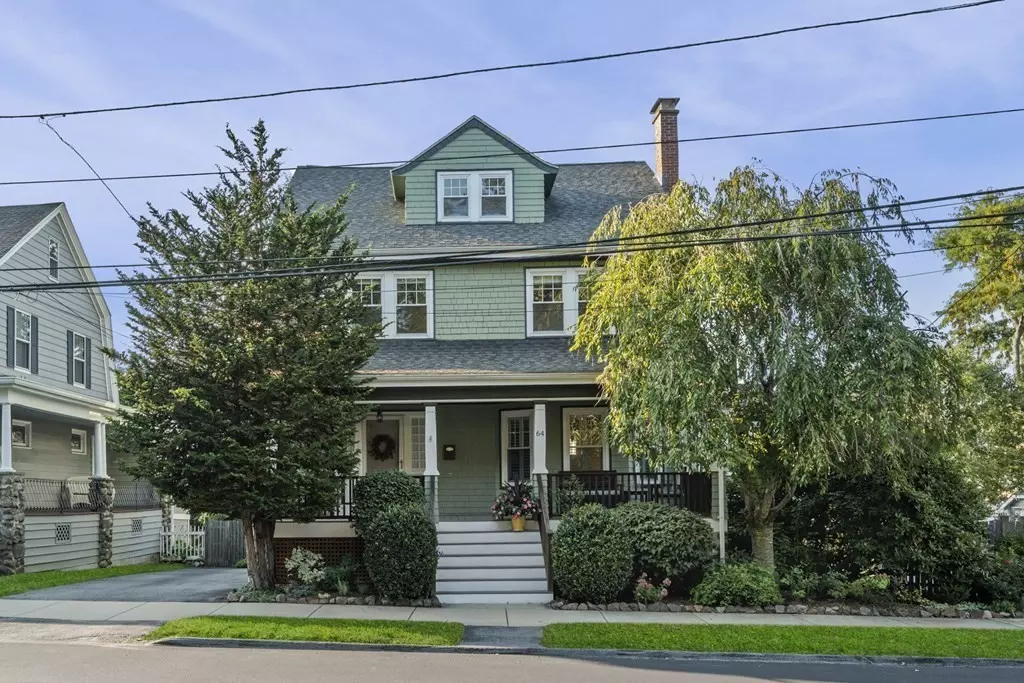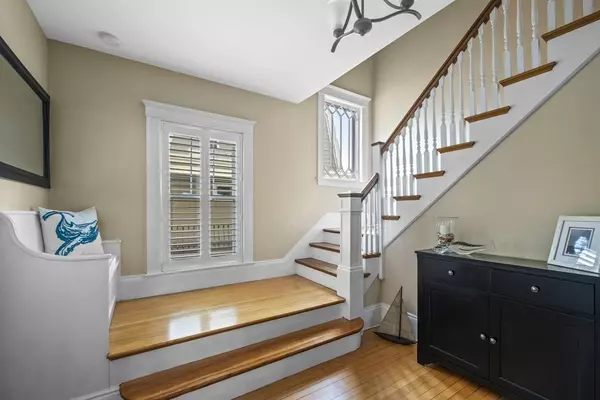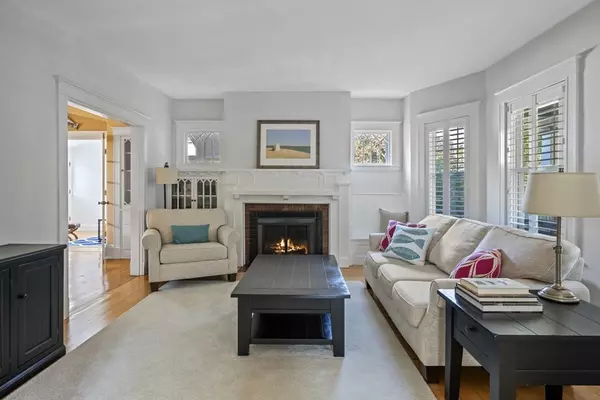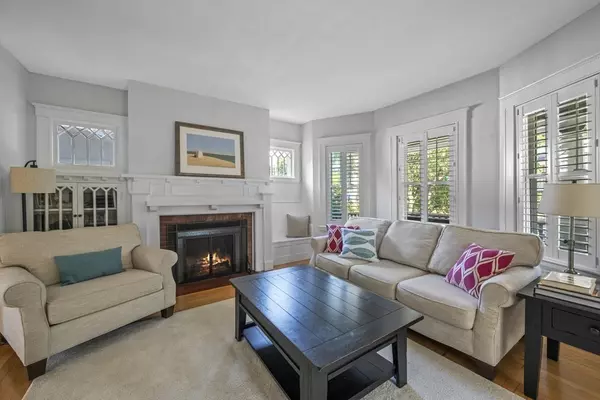$915,000
$949,000
3.6%For more information regarding the value of a property, please contact us for a free consultation.
64 Farragut Road Swampscott, MA 01907
5 Beds
2.5 Baths
2,179 SqFt
Key Details
Sold Price $915,000
Property Type Single Family Home
Sub Type Single Family Residence
Listing Status Sold
Purchase Type For Sale
Square Footage 2,179 sqft
Price per Sqft $419
MLS Listing ID 73163411
Sold Date 11/03/23
Style Other (See Remarks)
Bedrooms 5
Full Baths 2
Half Baths 1
HOA Y/N false
Year Built 1905
Annual Tax Amount $8,528
Tax Year 2023
Lot Size 4,356 Sqft
Acres 0.1
Property Sub-Type Single Family Residence
Property Description
Welcome to this picturesque home in the historic Olmsted district situated just steps to the farmer's market, beach, restaurants and parks. Upon entry, you are greeted by a spacious foyer with timeless details and a fire placed living room with hardwood floors and custom built ins. Enjoy a classic dining room for special meals or unwind in your beautiful family room with a vaulted ceiling and natural light on all sides. The kitchen at the center of the home has been thoughtfully updated with white cabinets, hickory wood floors, quartz countertops and abundant prep space. Four bedrooms grace the second floor, one of which is currently used as a chic walk in closet. A fifth bedroom and full bath on the third floor makes an enviable primary suite or guest room. Work from home in a nicely finished room on the lower level and then relax in your fenced in backyard with patio and deck for grilling. This home exudes character, style and fun, with the best of seaside living at your door.
Location
State MA
County Essex
Zoning res
Direction Route 1A to Monument Ave to Walker to Farragut Road
Rooms
Family Room Ceiling Fan(s), Beamed Ceilings, Vaulted Ceiling(s), Closet/Cabinets - Custom Built, Flooring - Hardwood, French Doors, Deck - Exterior, Recessed Lighting
Basement Full, Partially Finished, Walk-Out Access
Primary Bedroom Level Second
Dining Room Closet/Cabinets - Custom Built, Flooring - Hardwood, Crown Molding
Kitchen Dining Area, Countertops - Stone/Granite/Solid, Cabinets - Upgraded, Exterior Access, Stainless Steel Appliances
Interior
Interior Features Closet/Cabinets - Custom Built, Bonus Room
Heating Natural Gas
Cooling Window Unit(s)
Flooring Hardwood, Engineered Hardwood, Flooring - Wall to Wall Carpet
Fireplaces Number 1
Fireplaces Type Living Room
Appliance Range, Dishwasher, Microwave, Refrigerator, Freezer, Washer, Dryer, Utility Connections for Gas Range
Laundry Electric Dryer Hookup, Washer Hookup, First Floor
Exterior
Exterior Feature Porch, Deck - Composite, Patio, Fenced Yard
Fence Fenced/Enclosed, Fenced
Pool []
Community Features Public Transportation, Shopping, Park, Walk/Jog Trails, Highway Access, House of Worship, Public School, T-Station
Utilities Available for Gas Range
Waterfront Description Beach Front,Ocean,1/10 to 3/10 To Beach,Beach Ownership(Public)
View []
Roof Type Shingle
Total Parking Spaces 2
Garage No
Building
Lot Description Corner Lot
Foundation Concrete Perimeter
Sewer Public Sewer
Water Public
Architectural Style Other (See Remarks)
Others
Pets Allowed []
Senior Community false
Acceptable Financing []
Listing Terms []
Special Listing Condition []
Read Less
Want to know what your home might be worth? Contact us for a FREE valuation!

Our team is ready to help you sell your home for the highest possible price ASAP
Bought with Susan Bridge • J. Barrett & Company
GET MORE INFORMATION





