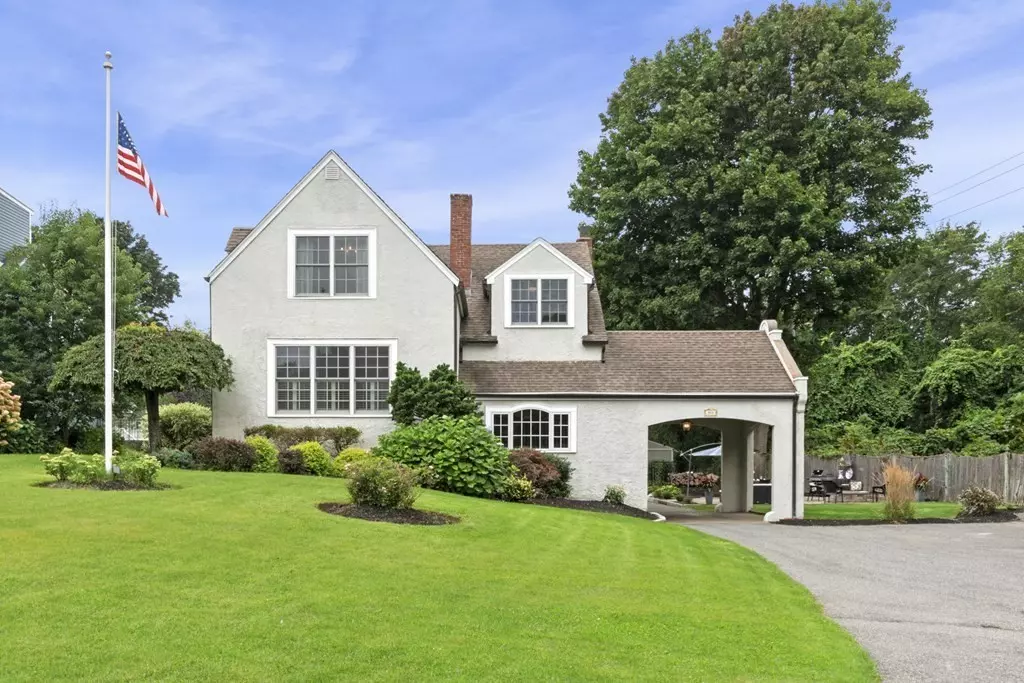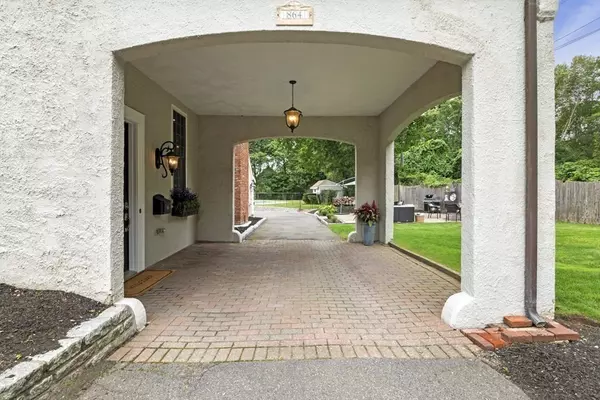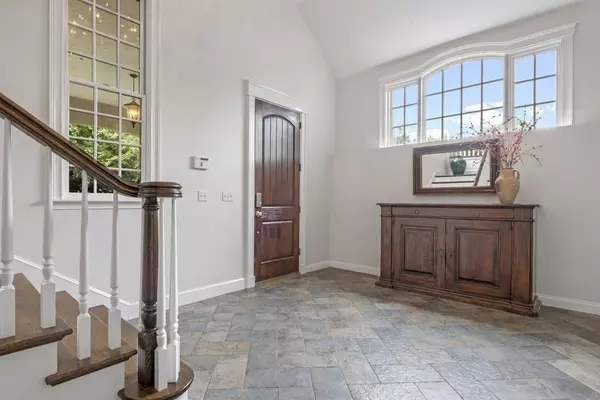$1,522,000
$1,500,000
1.5%For more information regarding the value of a property, please contact us for a free consultation.
864 Humphrey Street Swampscott, MA 01907
5 Beds
3.5 Baths
3,849 SqFt
Key Details
Sold Price $1,522,000
Property Type Single Family Home
Sub Type Single Family Residence
Listing Status Sold
Purchase Type For Sale
Square Footage 3,849 sqft
Price per Sqft $395
MLS Listing ID 73155432
Sold Date 10/30/23
Style Colonial, Tudor, Antique, Other (See Remarks)
Bedrooms 5
Full Baths 3
Half Baths 1
HOA Y/N false
Year Built 1905
Annual Tax Amount $15,206
Tax Year 2023
Lot Size 0.640 Acres
Acres 0.64
Property Sub-Type Single Family Residence
Property Description
Welcome to a hidden treasure~The Swampscott Neighborhood Club~ (est. 1916).This home is like no other on the North Shore of Boston! Pull under the portico, step into the grand foyer and your jaw will drop! Seamlessly combining the architecture of yesteryear with the modern amenities & materials of today. Completely renovated in 2006 replete with upgrades every homeowner wants today. Greet your guests in the sitting room with fireplace or enjoy entertaining in the Chef's kitchen with Granite countertop & island complete with walk in pantry, high-end stainless steel appliances plus an adjacent casual dining space. Put on your best clothes & enjoy the elegant & sprawling dining room or retire in the calming living room with decorative fireplace while enjoying balcony-like views of the lower entryway. French doors lead to the office. Upstairs hosts 4 bedrooms & 2 full baths including the Primary en-suite & laundry room. Gym, mudroom, 5th BR & bath, Pool, Patio, Portico & sprawling grounds.
Location
State MA
County Essex
Zoning A2
Direction Humphrey Street (House is set way back so drive slowly to find the opening to the driveway
Rooms
Basement Full, Finished, Walk-Out Access, Interior Entry, Garage Access, Concrete
Primary Bedroom Level Second
Dining Room Flooring - Hardwood, Open Floorplan, Recessed Lighting, Remodeled, Lighting - Overhead, Crown Molding
Kitchen Flooring - Hardwood, Dining Area, Pantry, Countertops - Stone/Granite/Solid, Countertops - Upgraded, French Doors, Kitchen Island, Cabinets - Upgraded, Open Floorplan, Recessed Lighting, Remodeled, Stainless Steel Appliances, Storage, Wine Chiller, Gas Stove, Lighting - Pendant, Crown Molding
Interior
Interior Features Bathroom - Full, Bathroom - With Shower Stall, Recessed Lighting, Lighting - Sconce, Lighting - Overhead, Crown Molding, Pedestal Sink, Closet - Walk-in, Balcony - Interior, Open Floor Plan, Exercise Room, Bathroom, Mud Room, Home Office, Foyer, Sitting Room, Central Vacuum, High Speed Internet
Heating Baseboard, Radiant, Natural Gas, Fireplace
Cooling Central Air
Flooring Tile, Hardwood, Flooring - Stone/Ceramic Tile, Flooring - Hardwood
Fireplaces Number 2
Fireplaces Type Living Room
Appliance Range, Oven, Dishwasher, Disposal, Microwave, Refrigerator, Freezer, Washer, Dryer, Wine Refrigerator, Range Hood, Plumbed For Ice Maker, Utility Connections for Gas Range, Utility Connections for Electric Range, Utility Connections for Gas Dryer, Utility Connections Outdoor Gas Grill Hookup
Laundry Dryer Hookup - Electric, Washer Hookup, Flooring - Hardwood, Gas Dryer Hookup, Remodeled, Lighting - Overhead, Second Floor
Exterior
Exterior Feature Patio, Pool - Inground, Pool - Inground Heated, Rain Gutters, Storage, Professional Landscaping, Sprinkler System, Decorative Lighting, Screens, Fenced Yard
Garage Spaces 2.0
Fence Fenced
Pool In Ground, Pool - Inground Heated
Community Features Public Transportation, Shopping, Tennis Court(s), Park, Walk/Jog Trails, Golf, Medical Facility, Laundromat, Bike Path, Conservation Area, House of Worship, Marina, Private School, Public School, T-Station, University, Sidewalks
Utilities Available for Gas Range, for Electric Range, for Gas Dryer, Washer Hookup, Icemaker Connection, Outdoor Gas Grill Hookup
Waterfront Description Beach Front, Ocean, Walk to, 3/10 to 1/2 Mile To Beach, Beach Ownership(Public)
Roof Type Shingle
Total Parking Spaces 10
Garage Yes
Private Pool true
Building
Lot Description Level
Foundation Stone, Brick/Mortar
Sewer Public Sewer
Water Public
Architectural Style Colonial, Tudor, Antique, Other (See Remarks)
Schools
Elementary Schools Swampscott
Middle Schools Swampscott
High Schools Swampscott
Others
Senior Community false
Read Less
Want to know what your home might be worth? Contact us for a FREE valuation!

Our team is ready to help you sell your home for the highest possible price ASAP
Bought with Monahan Barker Team • LandVest, Inc., Ipswich
GET MORE INFORMATION





