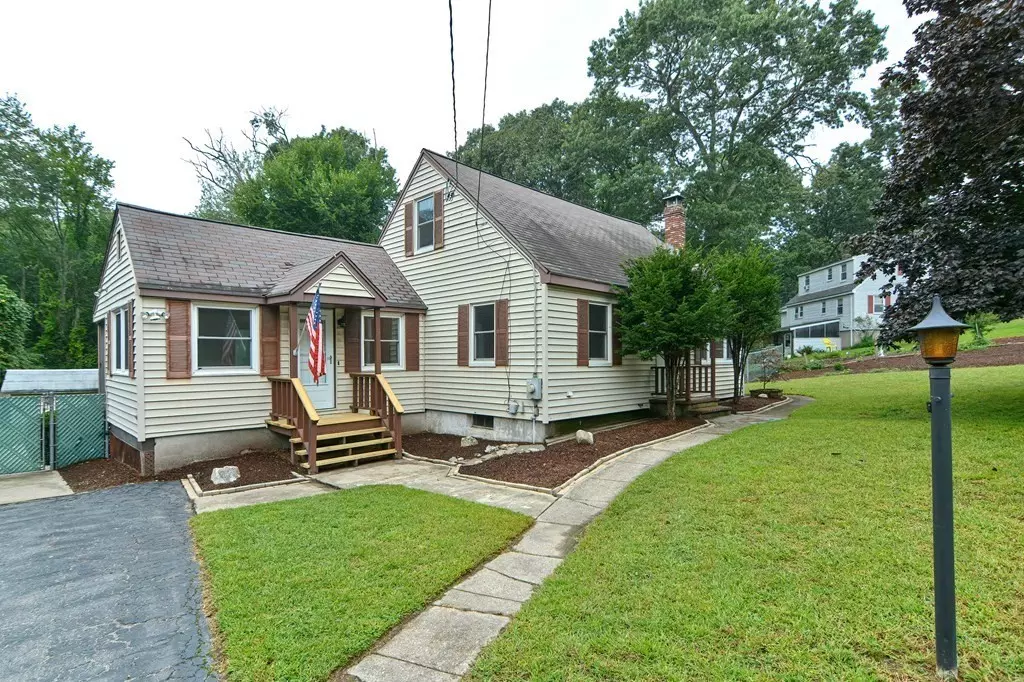$577,000
$529,900
8.9%For more information regarding the value of a property, please contact us for a free consultation.
23 Skyview Ter Holliston, MA 01746
3 Beds
2 Baths
1,476 SqFt
Key Details
Sold Price $577,000
Property Type Single Family Home
Sub Type Single Family Residence
Listing Status Sold
Purchase Type For Sale
Square Footage 1,476 sqft
Price per Sqft $390
MLS Listing ID 73159003
Sold Date 10/26/23
Style Cape
Bedrooms 3
Full Baths 2
HOA Y/N false
Year Built 1952
Annual Tax Amount $6,339
Tax Year 2023
Lot Size 0.360 Acres
Acres 0.36
Property Sub-Type Single Family Residence
Property Description
Discover the perfect blend of comfort & leisure in this charming 3 bedroom, 2 full bath Cape Cod home. Nestled in a cul-de-sac, this property offers a lovely blend of modern convenience & classic charm. Gleaming hardwoods & natural light thru out the first floor. Living room has gorgeous stone fireplace & is open to the cabinet packed kitchen with access to deck. Dining room extends to the family room that has access to a sunroom overlooking the spacious back yard. There are 3 generous size bedrooms, 2 upstairs with a full bath, & 1 on first floor across from second full bath. The furnace, a/c & oil tank are new! The real gem of this property is the background oasis. Discover the enticing inground pool, perfect for cooling off on hot summer days, or entertaining. The .30 acre lot is level & fenced in. All this close to restaurants, shopping, things to do in the community & commuter friendly. Welcome Home!!
Location
State MA
County Middlesex
Zoning 30
Direction Central St to Skyview Terrace
Rooms
Family Room Flooring - Wall to Wall Carpet, Exterior Access
Basement Full, Interior Entry
Primary Bedroom Level First
Dining Room Flooring - Hardwood
Kitchen Flooring - Stone/Ceramic Tile, Balcony / Deck, Exterior Access
Interior
Interior Features Slider, Sun Room
Heating Forced Air, Oil
Cooling Central Air
Flooring Tile, Carpet, Hardwood
Fireplaces Number 1
Fireplaces Type Living Room
Appliance Range, Dishwasher, Microwave, Refrigerator, Washer, Dryer, Utility Connections for Electric Range, Utility Connections for Electric Oven
Laundry In Basement, Washer Hookup
Exterior
Exterior Feature Porch, Deck, Patio, Pool - Inground, Rain Gutters, Storage, Fenced Yard
Fence Fenced
Pool In Ground
Community Features Shopping, Pool, Tennis Court(s), Park, Walk/Jog Trails, Stable(s), Golf, Medical Facility, Laundromat, Bike Path, Highway Access, Public School
Utilities Available for Electric Range, for Electric Oven, Washer Hookup
Roof Type Shingle
Total Parking Spaces 4
Garage No
Private Pool true
Building
Foundation Concrete Perimeter
Sewer Private Sewer
Water Public
Architectural Style Cape
Others
Senior Community false
Read Less
Want to know what your home might be worth? Contact us for a FREE valuation!

Our team is ready to help you sell your home for the highest possible price ASAP
Bought with Marina Zharskaya • Coldwell Banker Realty - Waltham
GET MORE INFORMATION





