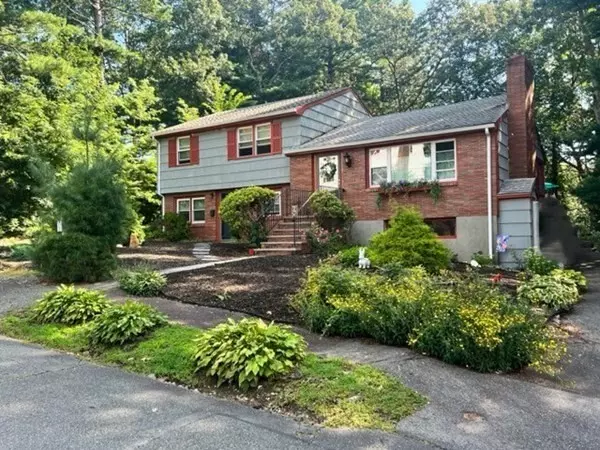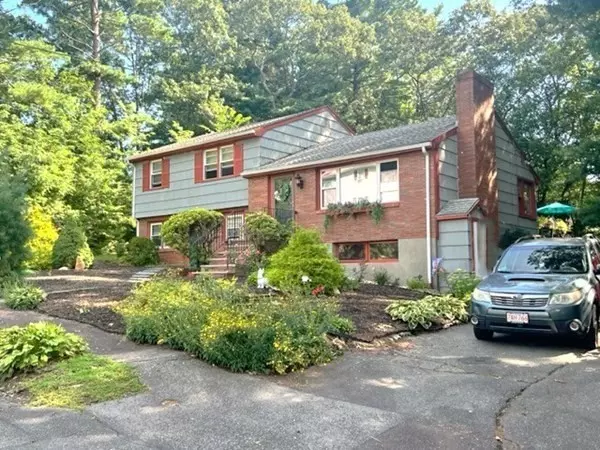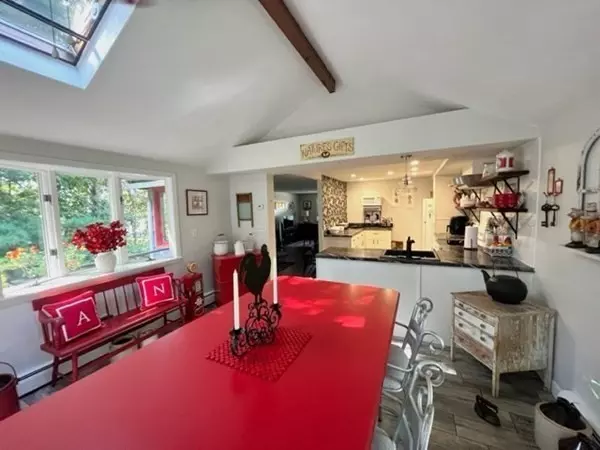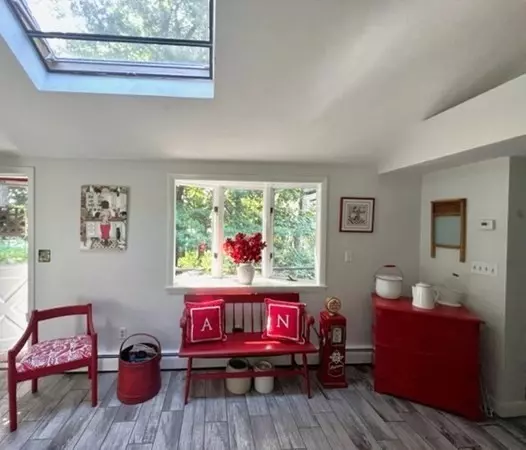$761,000
$699,000
8.9%For more information regarding the value of a property, please contact us for a free consultation.
9 Athens Drive Saugus, MA 01906
4 Beds
2 Baths
2,899 SqFt
Key Details
Sold Price $761,000
Property Type Single Family Home
Sub Type Single Family Residence
Listing Status Sold
Purchase Type For Sale
Square Footage 2,899 sqft
Price per Sqft $262
MLS Listing ID 73155357
Sold Date 10/27/23
Bedrooms 4
Full Baths 2
HOA Y/N false
Year Built 1968
Annual Tax Amount $6,545
Tax Year 2023
Lot Size 0.440 Acres
Acres 0.44
Property Sub-Type Single Family Residence
Property Description
A RARE FIND AT AN INCREDIBLE PRICE! BRING YOUR EXTENDED FAMILY to this home in THE prestigious Lynn Fells area of Saugus! Multi-level home with add'l separate private living quarters. This gem features 4 bedrooms, updated large kitchen w/ cathedral ceilings, grey farmers ceramic tile, skylights & generous sized island. French doors lead out to the wrap around private deck & gardens. Living room/dining room is an open floor plan, boasting beautiful dark wood tone ceramic tile & corner windows. On the upper level you'll find 3 bedrooms, all w/ hardwood flooring & updated bath. BUT WAIT...THERE'S MORE...Slightly below the main level, walk down 4 steps into an add'l private section that includes 2nd living room w/ front door level access, 4th bedroom, kitchenette, & full bath. The lower level features a family/playroom equipped w/ fireplace, laundry & utility rms. This home is perfect for a large family. OFFER DEADLINE: TUES 9/12 AT 12 NOON.
Location
State MA
County Essex
Zoning NA
Direction Lynn Fells Pkwy to Athens drive
Rooms
Family Room Flooring - Stone/Ceramic Tile, Exterior Access
Basement Full, Partially Finished, Walk-Out Access, Interior Entry, Sump Pump
Primary Bedroom Level Second
Dining Room Flooring - Stone/Ceramic Tile, Window(s) - Bay/Bow/Box, Open Floorplan
Kitchen Skylight, Cathedral Ceiling(s), Beamed Ceilings, Flooring - Stone/Ceramic Tile, Window(s) - Bay/Bow/Box, Dining Area, French Doors, Kitchen Island, Cabinets - Upgraded, Exterior Access, Peninsula
Interior
Interior Features Bathroom - 3/4, Bathroom - With Shower Stall, Closet
Heating Baseboard, Natural Gas
Cooling Window Unit(s)
Flooring Tile, Hardwood, Flooring - Hardwood, Flooring - Stone/Ceramic Tile
Fireplaces Number 1
Fireplaces Type Family Room
Appliance Range, Dishwasher, Disposal, Refrigerator, Utility Connections for Electric Dryer
Laundry Flooring - Stone/Ceramic Tile, In Basement, Washer Hookup
Exterior
Exterior Feature Deck - Wood, Rain Gutters, Fenced Yard, Garden
Fence Fenced/Enclosed, Fenced
Community Features Shopping, Park, Walk/Jog Trails, Golf, Medical Facility, Laundromat, Highway Access, House of Worship, Private School, Public School
Utilities Available for Electric Dryer, Washer Hookup
Roof Type Shingle
Total Parking Spaces 4
Garage No
Building
Foundation Block
Sewer Public Sewer
Water Public
Others
Senior Community false
Acceptable Financing Contract
Listing Terms Contract
Read Less
Want to know what your home might be worth? Contact us for a FREE valuation!

Our team is ready to help you sell your home for the highest possible price ASAP
Bought with Joseph Duggan • Trinity Real Estate
GET MORE INFORMATION





