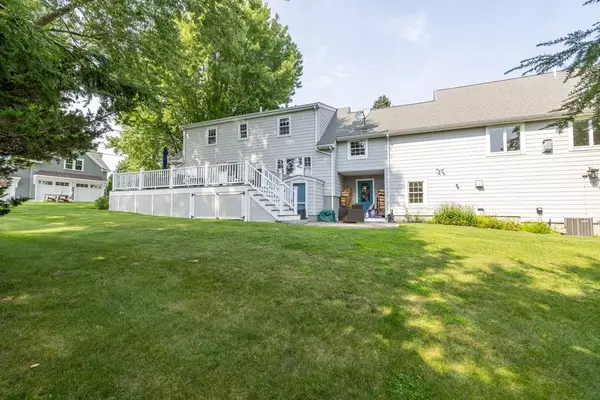$1,200,000
$1,195,000
0.4%For more information regarding the value of a property, please contact us for a free consultation.
15 Doty Avenue Danvers, MA 01923
4 Beds
3.5 Baths
3,470 SqFt
Key Details
Sold Price $1,200,000
Property Type Single Family Home
Sub Type Single Family Residence
Listing Status Sold
Purchase Type For Sale
Square Footage 3,470 sqft
Price per Sqft $345
MLS Listing ID 73151052
Sold Date 10/03/23
Style Cape, Contemporary
Bedrooms 4
Full Baths 3
Half Baths 1
HOA Y/N false
Year Built 1976
Annual Tax Amount $9,113
Tax Year 2023
Lot Size 0.270 Acres
Acres 0.27
Property Sub-Type Single Family Residence
Property Description
DREAM HOME ALERT!! Ultra Spacious, Renovated, Waterviews-what more could you want? This flexible & open layout features 3 levels of living w/a Gorgeous kitchen w/large pantry, fireplaced livingroom, dining room, home office, 2 baths, laundry room & mudroom access to the 2-c garage on the 1st floor. Upstairs is the main bedroom wing boasting a cathedral ceiling bedroom w/gas fireplace, huge walk-in closet & sumptuous bath w/double vanity, oversized whirlpool tub, shower w/multiple heads & separate toilet closet. Three additional bedrooms including a 2nd walk-in closet, separate office & full bath complete this floor. The large lower level is mostly finished w/a great room & separate game room/gym area, yet still space for a workshop area. You'll love the large deck off the dining room w/plenty of room for all your outside living & dining needs-all w/beautiful riverviews. Enjoy the landscaped yard w/irrigation system & 2 storage sheds or drop your kayak/paddleboard in the water & GO!
Location
State MA
County Essex
Area Danversport
Zoning R2
Direction Elliot St or Bridge to Bradstreet Ave to Doty (corner lot)
Rooms
Family Room Flooring - Hardwood, Open Floorplan, Recessed Lighting
Basement Full, Partially Finished
Primary Bedroom Level Second
Dining Room Flooring - Hardwood, Deck - Exterior, Exterior Access, Open Floorplan, Recessed Lighting, Slider
Kitchen Flooring - Stone/Ceramic Tile, Dining Area, Pantry, Countertops - Stone/Granite/Solid, Open Floorplan, Recessed Lighting, Remodeled, Stainless Steel Appliances, Storage, Peninsula
Interior
Interior Features Bathroom - Full, Bathroom - Tiled With Tub & Shower, Closet - Linen, Countertops - Stone/Granite/Solid, Double Vanity, Open Floor Plan, Recessed Lighting, Closet/Cabinets - Custom Built, Bathroom, Great Room, Home Office, Game Room, Laundry Chute, Wired for Sound
Heating Forced Air, Natural Gas
Cooling Central Air
Flooring Wood, Tile, Carpet, Flooring - Stone/Ceramic Tile, Flooring - Laminate, Flooring - Hardwood
Fireplaces Number 2
Fireplaces Type Living Room, Master Bedroom
Appliance Range, Dishwasher, Disposal, Microwave, Refrigerator, Washer, Dryer
Laundry Flooring - Stone/Ceramic Tile, Electric Dryer Hookup, Washer Hookup, First Floor
Exterior
Exterior Feature Deck, Storage, Sprinkler System
Garage Spaces 2.0
Waterfront Description Waterfront, River
View Y/N Yes
View Scenic View(s)
Roof Type Shingle
Total Parking Spaces 6
Garage Yes
Building
Lot Description Corner Lot
Foundation Concrete Perimeter
Sewer Public Sewer
Water Public
Architectural Style Cape, Contemporary
Others
Senior Community false
Read Less
Want to know what your home might be worth? Contact us for a FREE valuation!

Our team is ready to help you sell your home for the highest possible price ASAP
Bought with The Taylor Packineau Team • Compass
GET MORE INFORMATION





