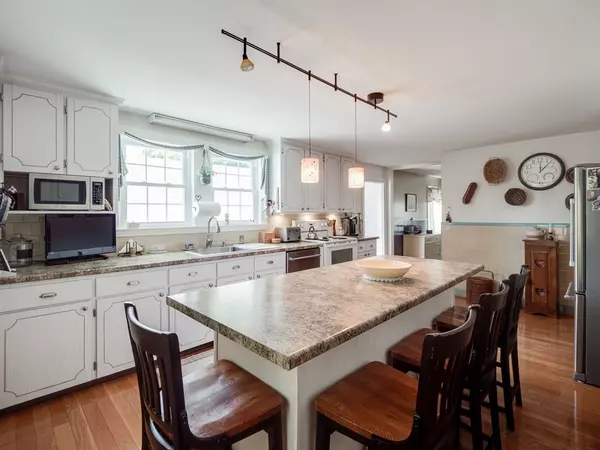$629,000
$629,000
For more information regarding the value of a property, please contact us for a free consultation.
21 Rockdale Ave Peabody, MA 01960
3 Beds
1.5 Baths
1,716 SqFt
Key Details
Sold Price $629,000
Property Type Single Family Home
Sub Type Single Family Residence
Listing Status Sold
Purchase Type For Sale
Square Footage 1,716 sqft
Price per Sqft $366
MLS Listing ID 73145518
Sold Date 09/29/23
Style Cape
Bedrooms 3
Full Baths 1
Half Baths 1
HOA Y/N false
Year Built 1940
Annual Tax Amount $4,493
Tax Year 2023
Lot Size 4,791 Sqft
Acres 0.11
Property Sub-Type Single Family Residence
Property Description
Welcome home to this 3 bedroom 2 bath cape with newer hardwood floors throughout. The kitchen serves as the heart of the home, offering ample room for cooking, dining, and entertaining. The newer furnace and hot water heater equipped with radiant heat ensures comfort throughout the home, especially during the colder months. This property boasts numerous desirable features, including a three-car garage with heat and loft space for additional storage, allowing you to keep your vehicles protected while also providing room for a workshop or other hobbies. Additionally, a delightful three-season porch allows you to enjoy the outdoors in a comfortable and bug-free setting. Located just a short walk away from parks and walking trails. A finished basement with shower & Sauna adds to the flexibly of this home which easily could be a 4th bedroom. Don't delay make your appointment today to see this well cared for home located near all major highways making this a commuters delight.
Location
State MA
County Essex
Zoning res
Direction Lynn Street, left on Rockdale
Rooms
Basement Full, Finished
Primary Bedroom Level First
Kitchen Ceiling Fan(s), Flooring - Hardwood, Dining Area, Kitchen Island
Interior
Heating Baseboard, Radiant, Natural Gas
Cooling Wall Unit(s)
Flooring Tile, Laminate, Hardwood
Appliance Range, Dishwasher, Refrigerator, Utility Connections for Gas Range, Utility Connections for Electric Dryer
Laundry Electric Dryer Hookup, Washer Hookup, In Basement
Exterior
Exterior Feature Porch - Enclosed, Porch - Screened
Garage Spaces 3.0
Community Features Public Transportation, Shopping, Walk/Jog Trails, Laundromat, House of Worship, Private School, Public School
Utilities Available for Gas Range, for Electric Dryer, Washer Hookup
Roof Type Shingle
Total Parking Spaces 4
Garage Yes
Building
Lot Description Corner Lot
Foundation Concrete Perimeter
Sewer Public Sewer
Water Public
Architectural Style Cape
Others
Senior Community false
Read Less
Want to know what your home might be worth? Contact us for a FREE valuation!

Our team is ready to help you sell your home for the highest possible price ASAP
Bought with Pozerycki Arpino Team • Keller Williams Realty-Merrimack
GET MORE INFORMATION





