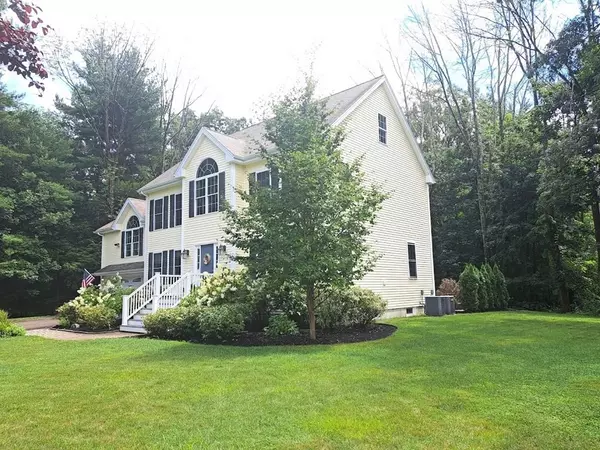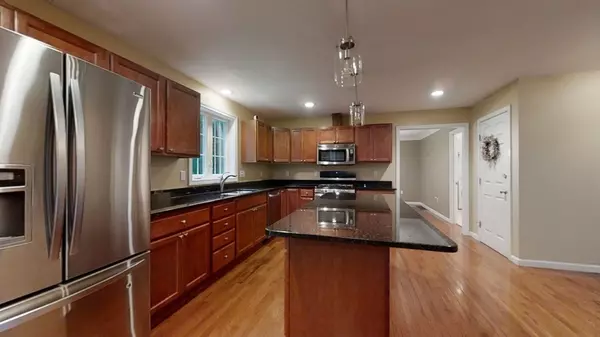$750,000
$699,900
7.2%For more information regarding the value of a property, please contact us for a free consultation.
15 Falcon Lane Haverhill, MA 01832
3 Beds
2.5 Baths
2,748 SqFt
Key Details
Sold Price $750,000
Property Type Single Family Home
Sub Type Single Family Residence
Listing Status Sold
Purchase Type For Sale
Square Footage 2,748 sqft
Price per Sqft $272
MLS Listing ID 73146201
Sold Date 09/28/23
Style Colonial
Bedrooms 3
Full Baths 2
Half Baths 1
HOA Y/N false
Year Built 2007
Annual Tax Amount $7,032
Tax Year 2023
Lot Size 0.690 Acres
Acres 0.69
Property Sub-Type Single Family Residence
Property Description
Welcome home to your beautiful Colonial featuring 8 rooms, 3 bedrooms, 2.5 baths, 2 car attached garage, over 2700 sq. ft situated on large.69 acre private lot at end of cul de sac. This home is located in the Ayers Village section of Haverhill. The first floor greets you with a large eat in kitchen with an island and SS appliances, a living room, an office and a formal dining room, 1/2 bath and laundry. The 24x24 fireplaced great room is fantastic for entertaining a large crowd, and also has a staircase to the second floor. The second floor offers 3 ample bedrooms, and an additional room for a playroom or office, and a full bath. The main bedroom has a full bath and a walk in closet, and a room off it for a dressing room, office, craft room or nursery. Central air, gleaming hard wood floors , 2 staircases, 2 decks, patio, gorgeous landscaping. Don't miss out on this gem.....It's everything you have been looking for and more.... neighborhood, house and floor plan!
Location
State MA
County Essex
Zoning RES
Direction Route 97 to Crystal to Falcon
Rooms
Family Room Flooring - Hardwood
Primary Bedroom Level Second
Dining Room Flooring - Hardwood
Kitchen Flooring - Wood
Interior
Interior Features Home Office
Heating Forced Air, Natural Gas
Cooling Central Air
Flooring Wood, Tile, Carpet
Fireplaces Number 1
Laundry First Floor
Exterior
Exterior Feature Deck, Deck - Composite, Patio
Garage Spaces 2.0
Total Parking Spaces 4
Garage Yes
Building
Lot Description Wooded
Foundation Concrete Perimeter
Sewer Private Sewer
Water Private
Architectural Style Colonial
Others
Senior Community false
Acceptable Financing Contract
Listing Terms Contract
Read Less
Want to know what your home might be worth? Contact us for a FREE valuation!

Our team is ready to help you sell your home for the highest possible price ASAP
Bought with Dan Loprete • Realty Executives
GET MORE INFORMATION





