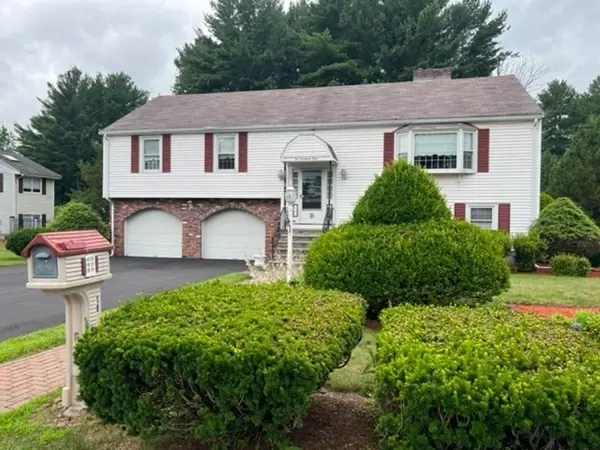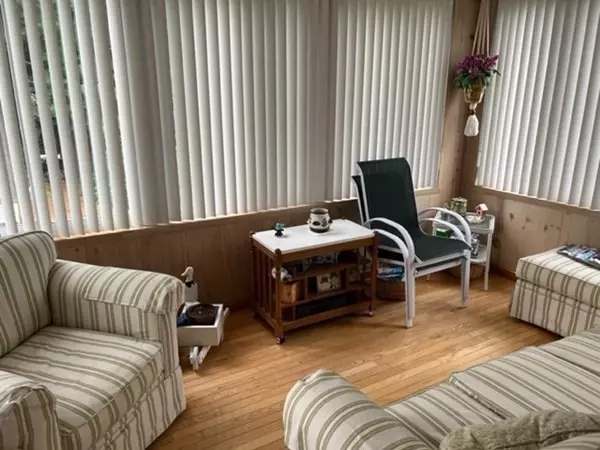$821,000
$800,000
2.6%For more information regarding the value of a property, please contact us for a free consultation.
10 Arrowhead Dr Saugus, MA 01906
4 Beds
1.5 Baths
2,367 SqFt
Key Details
Sold Price $821,000
Property Type Single Family Home
Sub Type Single Family Residence
Listing Status Sold
Purchase Type For Sale
Square Footage 2,367 sqft
Price per Sqft $346
Subdivision Indian Rock
MLS Listing ID 73136559
Sold Date 09/26/23
Style Ranch
Bedrooms 4
Full Baths 1
Half Baths 1
HOA Y/N false
Year Built 1974
Annual Tax Amount $7,738
Tax Year 2023
Lot Size 0.480 Acres
Acres 0.48
Property Sub-Type Single Family Residence
Property Description
MUST SEE, Location, Location, Location "Indian Rock" ONE OWNER Brick/Vinyl sided 3-4 bedroom Split-entry Ranch on landscaped .48 acre lot, large brick fireplace in living room and family room. Sunroom off kitchen, 3 bedrooms up and 1 in above-ground lower level, central a/c, central vac, new Boderus boiler, and hot water system. 2 car garage, Gorgeous fenced back yard. All of this home is above grade both floors. FIRST SHOWINGS AT OPEN HOUSE SATURDAY & SUNDAY 7/15 & 7/16 12 pm -2 pm any offers will be presented after 4 PM Tuesday 7/18/23 with 24 hrs needed for acceptance.
Location
State MA
County Essex
Area North Saugus
Zoning res
Direction Walnut St to Indian Rock Dr to Arrowhead Dr
Rooms
Family Room Flooring - Stone/Ceramic Tile
Basement Full, Finished, Walk-Out Access, Interior Entry, Garage Access, Concrete
Primary Bedroom Level First
Dining Room Flooring - Hardwood
Kitchen Flooring - Stone/Ceramic Tile
Interior
Interior Features Closet, Sun Room, Central Vacuum
Heating Baseboard, Oil
Cooling Central Air
Flooring Tile, Hardwood, Flooring - Hardwood
Fireplaces Number 2
Fireplaces Type Family Room, Living Room
Appliance Range, Dishwasher, Disposal, Microwave, Refrigerator, Washer, Dryer, Vacuum System, Plumbed For Ice Maker, Utility Connections for Electric Range, Utility Connections for Electric Oven, Utility Connections for Electric Dryer
Laundry Flooring - Stone/Ceramic Tile, Electric Dryer Hookup, Exterior Access, Washer Hookup, In Basement
Exterior
Exterior Feature Deck, Deck - Composite, Patio, Rain Gutters, Professional Landscaping, Sprinkler System, Screens, Fenced Yard
Garage Spaces 2.0
Fence Fenced
Community Features Public Transportation, Shopping, Golf, Highway Access, Private School, Public School, Sidewalks
Utilities Available for Electric Range, for Electric Oven, for Electric Dryer, Washer Hookup, Icemaker Connection
Roof Type Shingle
Total Parking Spaces 6
Garage Yes
Building
Lot Description Level
Foundation Concrete Perimeter
Sewer Public Sewer
Water Public
Architectural Style Ranch
Schools
Elementary Schools Belmonte
Middle Schools Sms
High Schools Shs
Others
Senior Community false
Read Less
Want to know what your home might be worth? Contact us for a FREE valuation!

Our team is ready to help you sell your home for the highest possible price ASAP
Bought with The Commonwealth Group • Advisors Living - Wellesley
GET MORE INFORMATION





