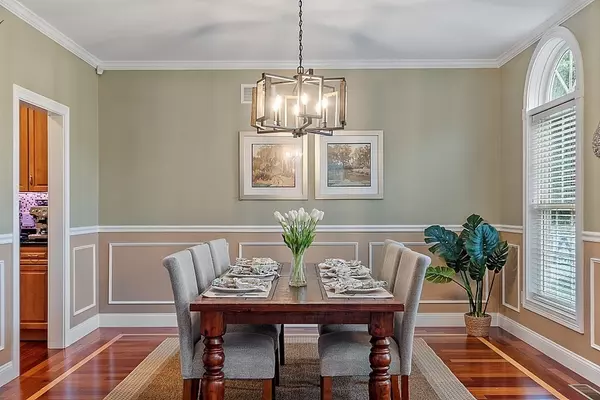$1,300,000
$1,199,900
8.3%For more information regarding the value of a property, please contact us for a free consultation.
26 Brundrett Ave Andover, MA 01810
4 Beds
3.5 Baths
3,982 SqFt
Key Details
Sold Price $1,300,000
Property Type Single Family Home
Sub Type Single Family Residence
Listing Status Sold
Purchase Type For Sale
Square Footage 3,982 sqft
Price per Sqft $326
MLS Listing ID 73149640
Sold Date 09/29/23
Style Colonial
Bedrooms 4
Full Baths 3
Half Baths 1
HOA Y/N false
Year Built 2005
Annual Tax Amount $14,679
Tax Year 2023
Lot Size 1.000 Acres
Acres 1.0
Property Sub-Type Single Family Residence
Property Description
Turnkey newer home in sought after High Plain/Wood Hill School District! This four bedroom/3.5 bath home features 2 story grand foyer, updated eat in kitchen with granite countertops, center island, SS appliances, bump out eat in area overlooking private backyard plus an attached butler's pantry. The adjacent family room with wet-bar, custom cabinetry & wood fireplace includes access to a lg rear deck overlooking backyard. With Brazilian cherry flooring throughout, the main level also includes a formal dining room, spacious living room and private home office. Upstairs you'll find 4 spacious bedrooms with ample closet space and carpeted flooring. The principal suite features a walk-in closet and a double closet, plus a luxurious bath with whirlpool tub, glass shower, separate vanities and tile flooring. The lower level includes a playroom, exercise room, a guest suite or second office plus a full tiled bath. Excellent opportunity to own a well maintained home in a desirable location!
Location
State MA
County Essex
Zoning SRC
Direction Chandler to Brundrett
Rooms
Family Room Closet/Cabinets - Custom Built, Flooring - Hardwood, Wet Bar, Recessed Lighting
Basement Full, Partially Finished, Bulkhead, Sump Pump, Concrete
Primary Bedroom Level Second
Dining Room Flooring - Hardwood, Chair Rail, Wainscoting, Crown Molding
Kitchen Flooring - Hardwood, Dining Area, Pantry, Countertops - Stone/Granite/Solid, Kitchen Island, Recessed Lighting, Lighting - Pendant
Interior
Interior Features Bathroom - Full, Closet - Linen, Ceiling - Cathedral, Office, Bonus Room, Bathroom, Play Room, Foyer, Central Vacuum, Wet Bar
Heating Central, Baseboard, Oil
Cooling Central Air
Flooring Tile, Carpet, Hardwood, Flooring - Hardwood, Flooring - Wall to Wall Carpet, Flooring - Stone/Ceramic Tile
Fireplaces Number 1
Fireplaces Type Family Room
Appliance Range, Dishwasher, Microwave, Refrigerator, Washer, Dryer, Wine Refrigerator, Plumbed For Ice Maker, Utility Connections for Electric Range, Utility Connections for Electric Oven, Utility Connections for Electric Dryer
Laundry Electric Dryer Hookup, Washer Hookup, Second Floor
Exterior
Exterior Feature Deck, Rain Gutters, Storage, Sprinkler System, Screens, Fenced Yard
Garage Spaces 2.0
Fence Fenced
Community Features Public Transportation, Shopping, Park, Walk/Jog Trails, Golf
Utilities Available for Electric Range, for Electric Oven, for Electric Dryer, Icemaker Connection
Roof Type Shingle
Total Parking Spaces 6
Garage Yes
Building
Lot Description Wooded, Easements
Foundation Concrete Perimeter
Sewer Private Sewer
Water Public
Architectural Style Colonial
Schools
Elementary Schools High Plain
Middle Schools Wood Hill
High Schools Andover High
Others
Senior Community false
Read Less
Want to know what your home might be worth? Contact us for a FREE valuation!

Our team is ready to help you sell your home for the highest possible price ASAP
Bought with Susan Fei • United Real Estate, LLC
GET MORE INFORMATION





