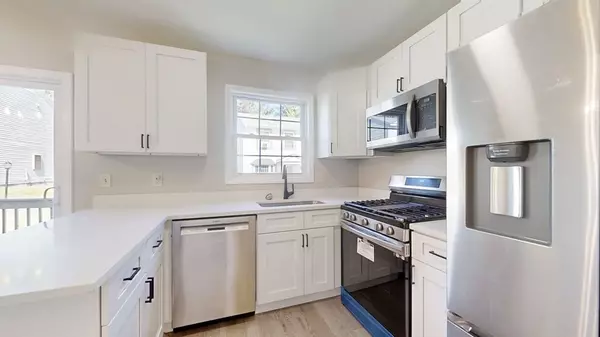$360,000
$329,900
9.1%For more information regarding the value of a property, please contact us for a free consultation.
29 Kathy Dr #29 Haverhill, MA 01832
2 Beds
1.5 Baths
1,080 SqFt
Key Details
Sold Price $360,000
Property Type Condo
Sub Type Condominium
Listing Status Sold
Purchase Type For Sale
Square Footage 1,080 sqft
Price per Sqft $333
MLS Listing ID 73151716
Sold Date 09/29/23
Bedrooms 2
Full Baths 1
Half Baths 1
HOA Fees $325/mo
HOA Y/N true
Year Built 1984
Annual Tax Amount $2,790
Tax Year 2023
Property Sub-Type Condominium
Property Description
Welcome to 29 Kathy Drive, a beautifully renovated condo that offers modern comforts in a convenient Haverhill setting. This 2 bedroom, 1.5 bathroom gem is a perfect blend of style, functionality, and location.As you step inside, you'll immediately notice the thoughtful updates that make this condo truly stand out. The entire property has been meticulously renovated, ensuring a fresh and contemporary living experience. The heart of the home, the kitchen, boasts white shaker cabinets that provide ample storage while exuding a timeless elegance. The kitchen's functionality is enhanced by the upgraded stainless steel appliances, adding a touch of luxury to your culinary endeavors.Both bathrooms within the unit have been completely renovated, reflecting a tasteful and cohesive design. In addition to the impressive interior updates, the condo community offers a convenient lifestyle with a monthly condo fee of $325. All offers highest and best due by Sunday 8-26 5pm.
Location
State MA
County Essex
Zoning res
Direction Complex is off Hilldale in Haverhill. Unit is at the top of the hill on the right.
Rooms
Basement Y
Primary Bedroom Level Second
Dining Room Flooring - Vinyl
Kitchen Flooring - Vinyl
Interior
Heating Forced Air, Natural Gas
Cooling Central Air
Flooring Carpet
Appliance Range, Microwave, Refrigerator, Washer, Dryer, Utility Connections for Gas Range
Laundry In Building
Exterior
Exterior Feature Deck - Composite
Community Features Public Transportation, Shopping, Park, Highway Access, Public School
Utilities Available for Gas Range
Roof Type Shingle
Total Parking Spaces 1
Garage No
Building
Story 2
Sewer Public Sewer
Water Public
Others
Senior Community false
Read Less
Want to know what your home might be worth? Contact us for a FREE valuation!

Our team is ready to help you sell your home for the highest possible price ASAP
Bought with Richard Powers • Toner Real Estate, LLC
GET MORE INFORMATION





