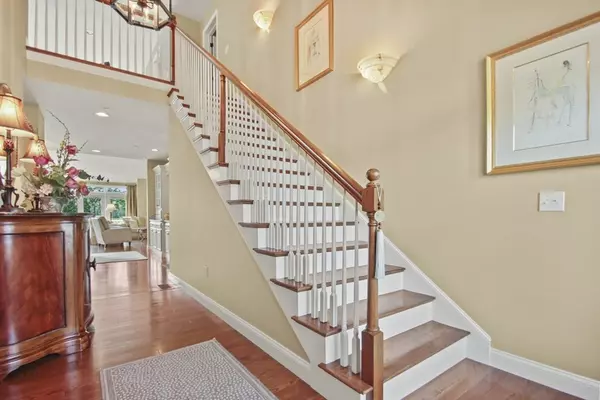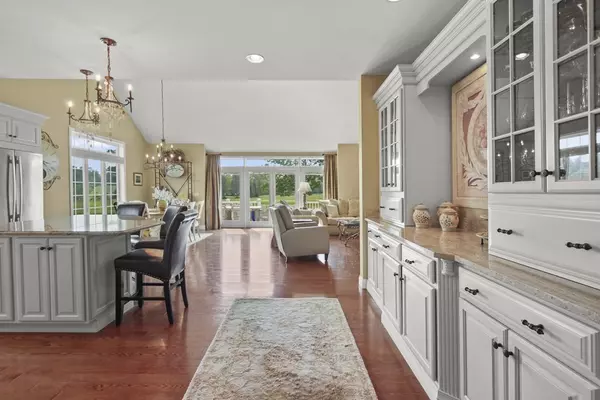$895,000
$885,000
1.1%For more information regarding the value of a property, please contact us for a free consultation.
21 Back Nine Dr Haverhill, MA 01832
3 Beds
2.5 Baths
2,573 SqFt
Key Details
Sold Price $895,000
Property Type Single Family Home
Sub Type Single Family Residence
Listing Status Sold
Purchase Type For Sale
Square Footage 2,573 sqft
Price per Sqft $347
Subdivision Crystal Lake Golf Community
MLS Listing ID 73122262
Sold Date 09/28/23
Style Contemporary, Craftsman
Bedrooms 3
Full Baths 2
Half Baths 1
HOA Fees $245/mo
HOA Y/N true
Year Built 2011
Annual Tax Amount $7,501
Tax Year 23
Lot Size 10,454 Sqft
Acres 0.24
Property Sub-Type Single Family Residence
Property Description
Live your Dream Lifestyle at the Crystal Lake Golf Community on an exceptionally prime lot with Panoramic Views of the golf course. This Custom designed home boasts high-end amenities. through-out the sunny interior and exterior. You'll fall in love with the first-floor open floor plan and spacious Master Bedroom Suite. The Gourmet Kitchen features gas cooktop, wall ovens, SS appliances, center island and distinctive cabinetry which face the vaulted Dining and Living rooms presenting views from every window. Andersen windows, Pella 12' slider with built-in miniblinds, crown moldings, Farmers Porch, oversized two car Garage with access door for a golf cart, professional landscaping, and Hardie board siding (no painting). The second level features a king size Bedroom Suite with adjoining Bath, plus an open Loft. Enjoy Easy Living here as the HOA maintains lawn care, snow removal and irrigation system. A captivating recreational Lifestyle awaits you in this low-maintenance pristine home.
Location
State MA
County Essex
Area Zip 01832
Zoning pud
Direction North Broadway to Back Nine Dr
Rooms
Basement Full
Primary Bedroom Level Main, First
Dining Room Vaulted Ceiling(s), Flooring - Hardwood, Window(s) - Picture, Deck - Exterior, Open Floorplan, Slider, Lighting - Overhead
Kitchen Closet/Cabinets - Custom Built, Flooring - Hardwood, Pantry, Countertops - Stone/Granite/Solid, Kitchen Island, Cabinets - Upgraded, Cable Hookup, Open Floorplan, Recessed Lighting, Stainless Steel Appliances, Gas Stove, Lighting - Pendant
Interior
Interior Features Ceiling Fan(s), Attic Access, Cable Hookup, Recessed Lighting, Loft, Central Vacuum
Heating Forced Air, Humidity Control, Natural Gas, ENERGY STAR Qualified Equipment
Cooling Central Air
Flooring Tile, Carpet, Hardwood, Flooring - Wall to Wall Carpet
Fireplaces Number 1
Fireplaces Type Living Room
Appliance Oven, Dishwasher, Disposal, Microwave, Countertop Range, Refrigerator, Washer, Dryer
Laundry Flooring - Stone/Ceramic Tile, Main Level, Electric Dryer Hookup, Walk-in Storage, Washer Hookup, Lighting - Overhead, First Floor
Exterior
Exterior Feature Porch, Deck - Composite, Rain Gutters, Professional Landscaping, Sprinkler System, Stone Wall
Garage Spaces 2.0
Community Features Shopping, Golf, T-Station, Sidewalks
View Y/N Yes
View Scenic View(s)
Roof Type Shingle
Total Parking Spaces 4
Garage Yes
Building
Lot Description Cul-De-Sac, Level
Foundation Concrete Perimeter
Sewer Public Sewer
Water Public
Architectural Style Contemporary, Craftsman
Others
Senior Community false
Read Less
Want to know what your home might be worth? Contact us for a FREE valuation!

Our team is ready to help you sell your home for the highest possible price ASAP
Bought with Francesca Driscoll • Redfin Corp.
GET MORE INFORMATION





