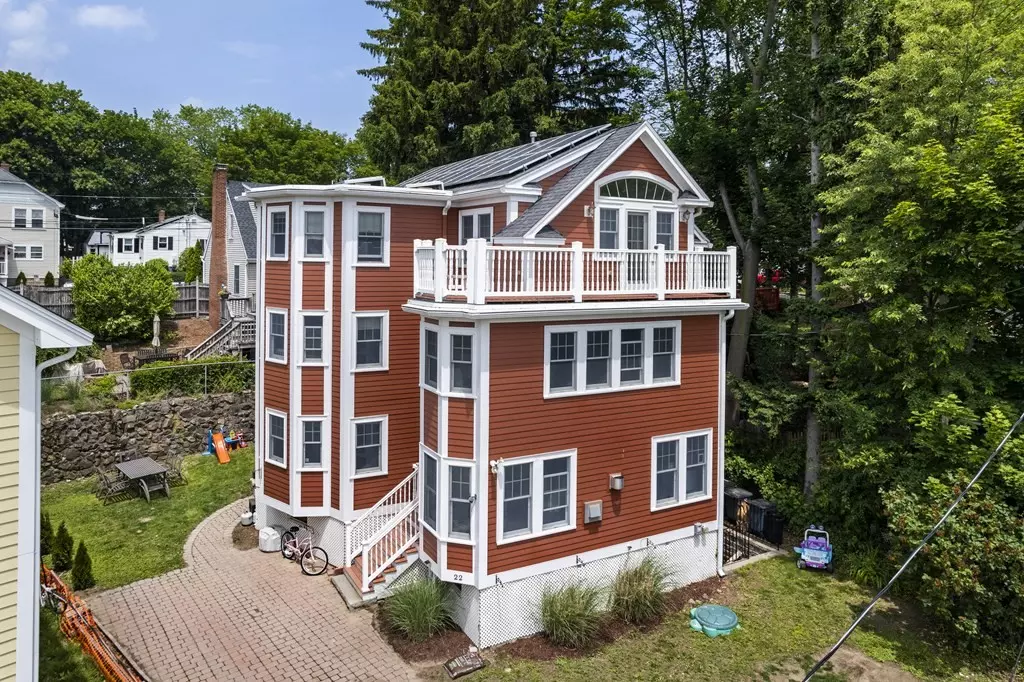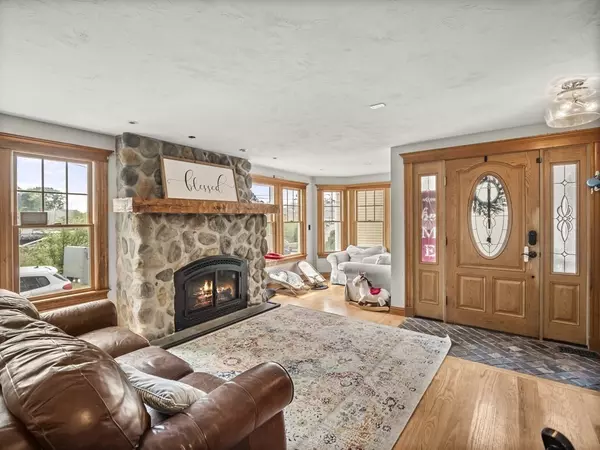$899,900
$899,900
For more information regarding the value of a property, please contact us for a free consultation.
22 Hobart Ave. Beverly, MA 01915
6 Beds
3 Baths
3,233 SqFt
Key Details
Sold Price $899,900
Property Type Single Family Home
Sub Type Single Family Residence
Listing Status Sold
Purchase Type For Sale
Square Footage 3,233 sqft
Price per Sqft $278
MLS Listing ID 73124616
Sold Date 09/28/23
Style Colonial
Bedrooms 6
Full Baths 2
Half Baths 2
HOA Y/N false
Year Built 2006
Annual Tax Amount $9,592
Tax Year 2023
Lot Size 0.530 Acres
Acres 0.53
Property Sub-Type Single Family Residence
Property Description
Own your own slice of Dixie Cove when you make this fabulous colonial home. As you enter the front door you are greeted by the open-concept dining/living room with the stone fireplace that is encompassed by the breathtaking views of the cove and the gourmet kitchen equipped with a 6 burner stove with a 2 burner grill and two ovens FiveStar gas stove, subzero refrig, loads of cabinet and counter space and an oversized island. It truly is a cook's dream. The 2nd and 3rd floors host spacious bedrooms and tons of closets of which 2 are walk-ins. Two of the bedrooms view the cove with the 3rd floor having a balcony where you can sit and relax. If this isn't enough, laundry is located on the 2nd floor, there is an interior elevator, bonus space with a ½ bath and an office in the basement, a fenced-in beacon hill back yard, and a launch for kyacks, paddle boards, canoes, etc. just around the corner. Subject to sellers finding suitable housing
Location
State MA
County Essex
Zoning R10
Direction Kernwood Ave to Crescent Ave to Hobart Ave
Rooms
Family Room Ceiling Fan(s), Closet, Flooring - Wood
Basement Full, Partially Finished, Walk-Out Access, Interior Entry
Primary Bedroom Level Third
Dining Room Flooring - Wood
Kitchen Bathroom - Half, Flooring - Wood, Countertops - Stone/Granite/Solid, Kitchen Island, Open Floorplan, Recessed Lighting, Stainless Steel Appliances, Lighting - Pendant
Interior
Interior Features Ceiling Fan(s), Closet, Bathroom - Half, Bedroom, Bathroom, Bonus Room, Office
Heating Forced Air, Natural Gas
Cooling Central Air
Flooring Wood, Tile, Flooring - Wood, Flooring - Laminate
Fireplaces Number 1
Appliance Range, Dishwasher, Refrigerator, Utility Connections for Gas Range, Utility Connections for Gas Oven, Utility Connections for Gas Dryer, Utility Connections for Electric Dryer
Laundry Second Floor, Washer Hookup
Exterior
Exterior Feature Balcony, Storage, Fenced Yard
Fence Fenced
Utilities Available for Gas Range, for Gas Oven, for Gas Dryer, for Electric Dryer, Washer Hookup
Waterfront Description Waterfront, River, Frontage, Direct Access
View Y/N Yes
View Scenic View(s)
Roof Type Shingle
Total Parking Spaces 4
Garage No
Building
Lot Description Easements, Flood Plain
Foundation Concrete Perimeter
Sewer Public Sewer
Water Public
Architectural Style Colonial
Schools
High Schools Beverly High
Others
Senior Community false
Read Less
Want to know what your home might be worth? Contact us for a FREE valuation!

Our team is ready to help you sell your home for the highest possible price ASAP
Bought with Melanie Lentini • Leading Edge Real Estate
GET MORE INFORMATION





