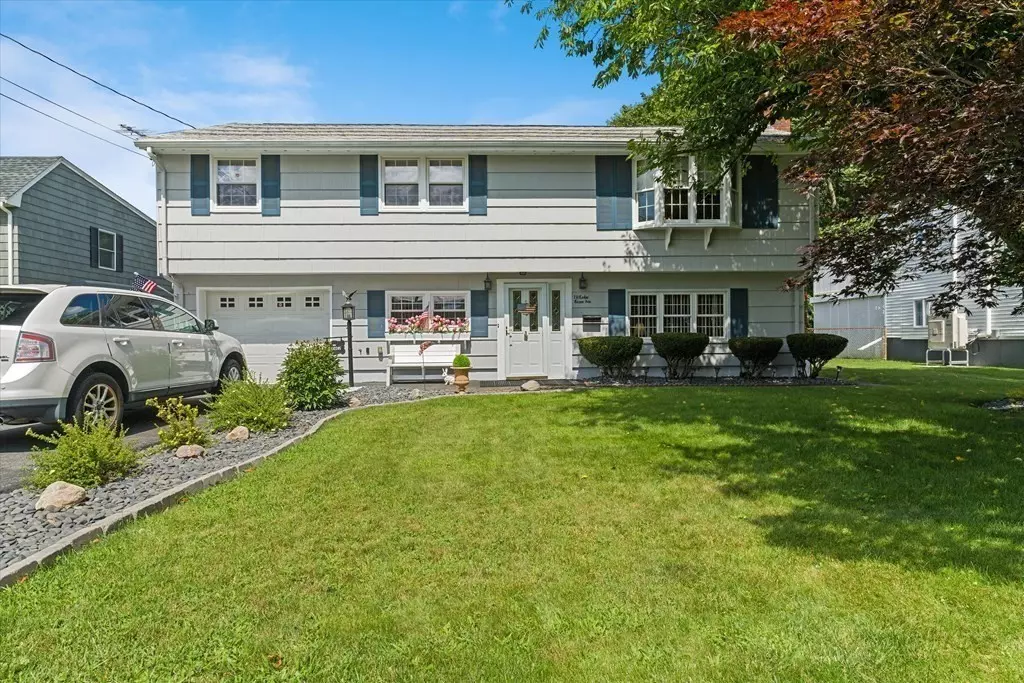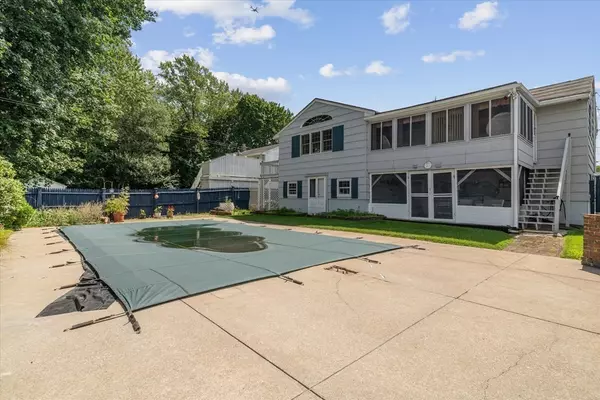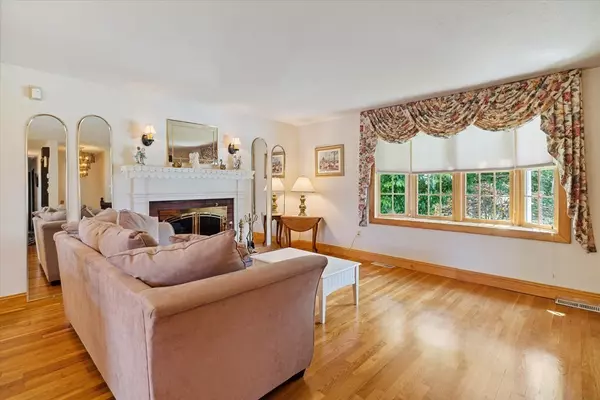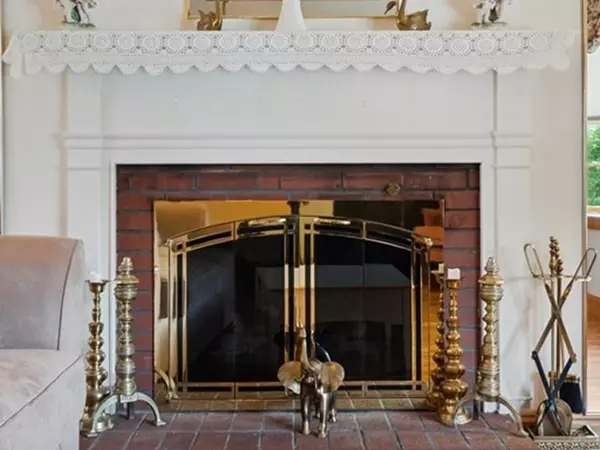$701,000
$650,000
7.8%For more information regarding the value of a property, please contact us for a free consultation.
18 Cedar Grove Ave Peabody, MA 01960
3 Beds
2.5 Baths
2,152 SqFt
Key Details
Sold Price $701,000
Property Type Single Family Home
Sub Type Single Family Residence
Listing Status Sold
Purchase Type For Sale
Square Footage 2,152 sqft
Price per Sqft $325
MLS Listing ID 73148934
Sold Date 09/28/23
Style Raised Ranch
Bedrooms 3
Full Baths 2
Half Baths 1
HOA Y/N false
Year Built 1966
Annual Tax Amount $4,929
Tax Year 2023
Lot Size 6,534 Sqft
Acres 0.15
Property Sub-Type Single Family Residence
Property Description
One-Owner Home, lovingly maintained, with numerous intelligent updates*** Pride of Ownership shows!! Lower level, recently remodeled for use by extended family, offers wonderful In-law potential! Main level features gleaming HW Floors throughout. Living Room with Gas Fireplace open to Kitchen/Dining Room, perfect for entertaining. Off the Kitchen is an inviting Sitting Room with lovely Palladian Window, Sliders to a 3-Season Sunroom. Completing this main level are a Full Bath and 3 Bedrooms. Primary Bedroom with Half-bath also has Sliders to access the Sunroom. The lower level, remodeled in 2014, includes Family Room w/Gas FP, open to Kitchen and a Bonus Room, plus Full Bath with laundry. Large Workshop. Walkout to level fenced yard with Inground Pool, and enclosed Patio. ***NEW Gas Heat (2023), newer 200 Amp Electric, Central Air, Replacement Windows! Desirable South Peabody location on tree-lined, dead-end street. Nearby highway access, restaurants, shopping.
Location
State MA
County Essex
Zoning R1A
Direction Lynn Street to Cedar Grove Ave.
Rooms
Family Room Closet, Flooring - Wall to Wall Carpet, Exterior Access, Recessed Lighting
Basement Full, Finished, Walk-Out Access, Garage Access
Primary Bedroom Level Second
Kitchen Flooring - Hardwood, Dining Area, Cabinets - Upgraded, Recessed Lighting
Interior
Interior Features Cathedral Ceiling(s), Ceiling Fan(s), Closet, Dining Area, Countertops - Upgraded, Cabinets - Upgraded, Recessed Lighting, Slider, Sitting Room, Kitchen, Bonus Room, Sun Room
Heating Forced Air, Natural Gas
Cooling Central Air
Flooring Tile, Carpet, Hardwood, Flooring - Hardwood, Flooring - Wall to Wall Carpet, Flooring - Stone/Ceramic Tile
Fireplaces Number 2
Fireplaces Type Family Room, Living Room
Appliance Range, Disposal, Countertop Range, Refrigerator, Washer, Dryer, Utility Connections for Electric Range, Utility Connections for Electric Oven, Utility Connections for Electric Dryer
Laundry Washer Hookup
Exterior
Exterior Feature Balcony / Deck, Porch, Deck - Composite, Patio - Enclosed, Pool - Inground, Fenced Yard
Garage Spaces 1.0
Fence Fenced/Enclosed, Fenced
Pool In Ground
Community Features Walk/Jog Trails, Golf, Highway Access
Utilities Available for Electric Range, for Electric Oven, for Electric Dryer, Washer Hookup
Roof Type Shingle, Rubber
Total Parking Spaces 4
Garage Yes
Private Pool true
Building
Lot Description Level
Foundation Concrete Perimeter
Sewer Public Sewer
Water Public
Architectural Style Raised Ranch
Others
Senior Community false
Read Less
Want to know what your home might be worth? Contact us for a FREE valuation!

Our team is ready to help you sell your home for the highest possible price ASAP
Bought with Haley Thomeczek • Keller Williams Realty Evolution
GET MORE INFORMATION




