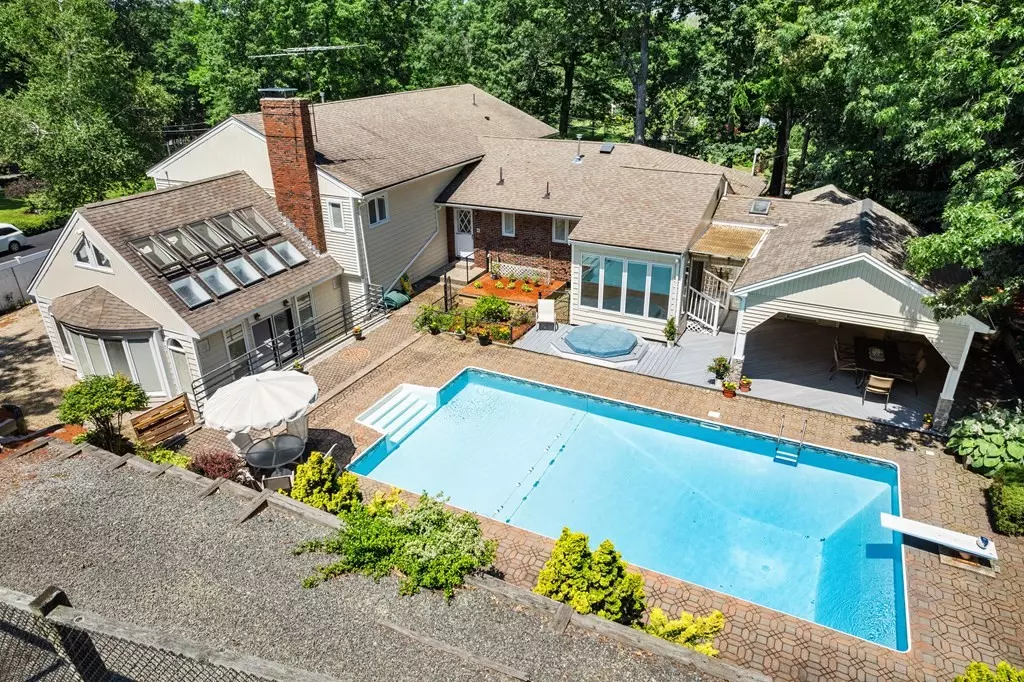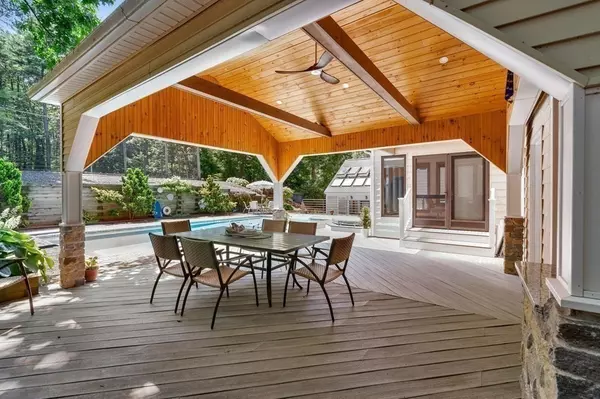$1,070,000
$1,180,000
9.3%For more information regarding the value of a property, please contact us for a free consultation.
27 Rutgers Rd Andover, MA 01810
4 Beds
4 Baths
4,302 SqFt
Key Details
Sold Price $1,070,000
Property Type Single Family Home
Sub Type Single Family Residence
Listing Status Sold
Purchase Type For Sale
Square Footage 4,302 sqft
Price per Sqft $248
MLS Listing ID 73138137
Sold Date 09/28/23
Bedrooms 4
Full Baths 3
Half Baths 2
HOA Y/N false
Year Built 1971
Annual Tax Amount $11,104
Tax Year 2023
Lot Size 1.000 Acres
Acres 1.0
Property Sub-Type Single Family Residence
Property Description
This truly spectacular home is sited on a beautifully landscaped private one acre parcel located on a peaceful cul-de-sac. A welcoming and elegant marbled foyer opens to a grand living and dining room, well-appointed kitchen with peninsula, custom cabinetry, granite counters and dining area that steps out to an incredible outdoor oasis. Entertain in style with a custom outdoor kitchen, dining pavilion, patio, heated pool, hot tub, pool/bath house, garden and tennis court! The foyer's circular staircase leads to an expansive great room with fireplace, bar and a stunning skylit sunroom. The second floor boasts a spacious primary suite with fireplace, walk-in tiled shower plus three additional bedrooms and guest bath. Bonus features include a laundry room, two half baths, lower level game room, ample storage, sprinkler system, car charging station and generator. Excellent location, meticulously maintained and move-in ready! Take advantage of this unique opportunity to own your dream home!
Location
State MA
County Essex
Zoning SRC
Direction Use GPS
Rooms
Family Room Flooring - Hardwood, Flooring - Stone/Ceramic Tile, Flooring - Wall to Wall Carpet, French Doors, Wet Bar, Recessed Lighting, Lighting - Sconce
Basement Partially Finished, Sump Pump
Primary Bedroom Level Second
Dining Room Flooring - Hardwood, Window(s) - Bay/Bow/Box, Lighting - Pendant
Kitchen Ceiling Fan(s), Flooring - Stone/Ceramic Tile, Dining Area, Countertops - Stone/Granite/Solid, Exterior Access, Peninsula, Lighting - Overhead
Interior
Interior Features Cathedral Ceiling(s), Lighting - Overhead, Recessed Lighting, Lighting - Sconce, Lighting - Pendant, Bathroom - Half, Sun Room, Game Room, Foyer, Bathroom, Central Vacuum, Wet Bar
Heating Forced Air, Electric Baseboard, Natural Gas
Cooling Central Air
Flooring Tile, Carpet, Laminate, Marble, Hardwood, Flooring - Stone/Ceramic Tile, Flooring - Wall to Wall Carpet, Flooring - Laminate, Flooring - Marble
Fireplaces Number 2
Fireplaces Type Family Room, Master Bedroom
Appliance Oven, Dishwasher, Microwave, Indoor Grill, Countertop Range, Refrigerator, Washer, Dryer, Vacuum System, Range Hood, Plumbed For Ice Maker, Utility Connections for Electric Range, Utility Connections for Electric Oven, Utility Connections for Electric Dryer, Utility Connections Outdoor Gas Grill Hookup
Laundry Flooring - Stone/Ceramic Tile, Electric Dryer Hookup, Exterior Access, First Floor, Washer Hookup
Exterior
Exterior Feature Porch, Patio, Covered Patio/Deck, Pool - Inground Heated, Tennis Court(s), Rain Gutters, Hot Tub/Spa, Sprinkler System, Screens
Garage Spaces 2.0
Pool Pool - Inground Heated
Community Features Public Transportation, Shopping, Golf, Conservation Area, Highway Access, House of Worship, Private School, Public School, T-Station
Utilities Available for Electric Range, for Electric Oven, for Electric Dryer, Washer Hookup, Icemaker Connection, Generator Connection, Outdoor Gas Grill Hookup
Roof Type Shingle
Total Parking Spaces 4
Garage Yes
Private Pool true
Building
Foundation Concrete Perimeter
Sewer Private Sewer
Water Public
Schools
Elementary Schools High Plain
Middle Schools Wood Hill
High Schools Andover
Others
Senior Community false
Acceptable Financing Contract
Listing Terms Contract
Read Less
Want to know what your home might be worth? Contact us for a FREE valuation!

Our team is ready to help you sell your home for the highest possible price ASAP
Bought with Meghan Buckley • Coldwell Banker Realty - Boston
GET MORE INFORMATION





