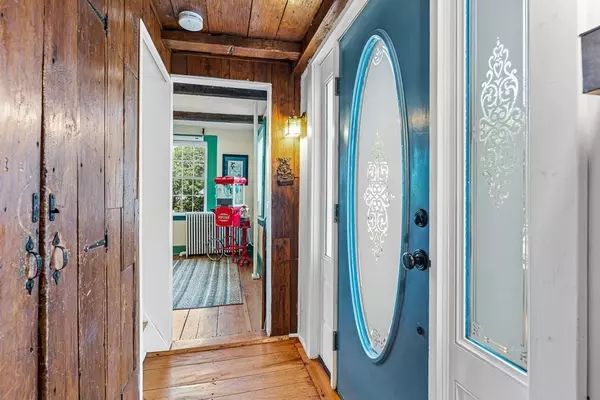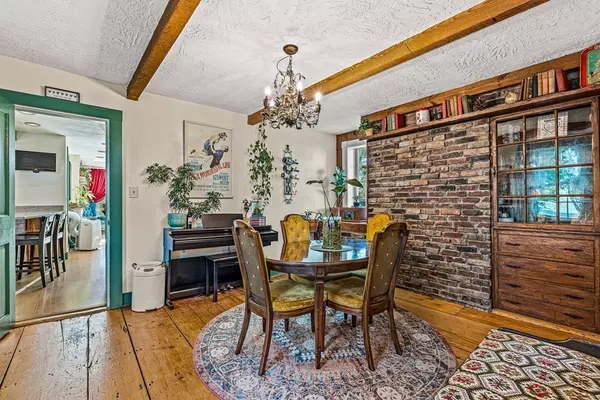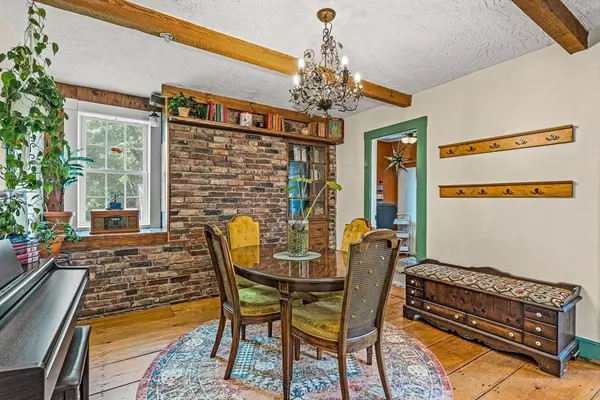$620,000
$599,900
3.4%For more information regarding the value of a property, please contact us for a free consultation.
2 High Street Ct Danvers, MA 01923
3 Beds
2.5 Baths
1,886 SqFt
Key Details
Sold Price $620,000
Property Type Single Family Home
Sub Type Single Family Residence
Listing Status Sold
Purchase Type For Sale
Square Footage 1,886 sqft
Price per Sqft $328
MLS Listing ID 73145402
Sold Date 09/27/23
Style Colonial, Antique
Bedrooms 3
Full Baths 2
Half Baths 1
HOA Y/N false
Year Built 1824
Annual Tax Amount $5,971
Tax Year 2023
Lot Size 3,920 Sqft
Acres 0.09
Property Sub-Type Single Family Residence
Property Description
Nestled behind the Baptist church on a quaint cul-de-sac, you'll find the William Goodrich House. Steeped in rich history, this home holds the legacy of William Goodrich, the skilled blacksmith who once forged his dreams within these very walls. This lovingly preserved gem captures the essence of a bygone era while seamlessly embracing modern amenities.Stained glass windows, old wide board floors, and 3 fireplaces make this home warm and cozy. Upstairs, you'll discover the 3 thoughtfully designed bedrooms, each offering a haven of comfort. The unique loft area in one of the bedrooms adds a touch of whimsy, perfect for creating a tranquil reading nook or an imaginative space for the little ones. With 2.5 bathrooms, morning routines are a breeze. Slider doors off the living room, lead you to the deck and back yard. This home is perfectly situated in the heart of Danvers, not far from the local scene, with charming cafes, shops, parks, marina and eateries just a leisurely stroll away.
Location
State MA
County Essex
Zoning R1
Direction Off High Street near Water Street.
Rooms
Family Room Ceiling Fan(s), Deck - Exterior, Exterior Access, Slider, Gas Stove
Basement Unfinished
Primary Bedroom Level Second
Dining Room Closet/Cabinets - Custom Built, Flooring - Hardwood
Kitchen Skylight
Interior
Interior Features Ceiling Fan(s), Office, Loft
Heating Baseboard, Natural Gas
Cooling Window Unit(s), Other
Flooring Wood, Tile, Flooring - Hardwood
Fireplaces Number 3
Fireplaces Type Living Room
Appliance Range, Dishwasher, Disposal, Microwave, Washer, Dryer, Utility Connections for Electric Range, Utility Connections for Electric Oven, Utility Connections for Electric Dryer
Laundry Bathroom - Half, First Floor, Washer Hookup
Exterior
Exterior Feature Deck
Fence Fenced/Enclosed
Community Features Shopping, Park, Highway Access, House of Worship
Utilities Available for Electric Range, for Electric Oven, for Electric Dryer, Washer Hookup
Roof Type Shingle
Total Parking Spaces 2
Garage No
Building
Foundation Stone
Sewer Public Sewer
Water Public
Architectural Style Colonial, Antique
Schools
Elementary Schools Riverside
Middle Schools Holten Richmond
High Schools Danvers High
Others
Senior Community false
Read Less
Want to know what your home might be worth? Contact us for a FREE valuation!

Our team is ready to help you sell your home for the highest possible price ASAP
Bought with Jeremy McElwain • Keller Williams Realty Evolution
GET MORE INFORMATION





