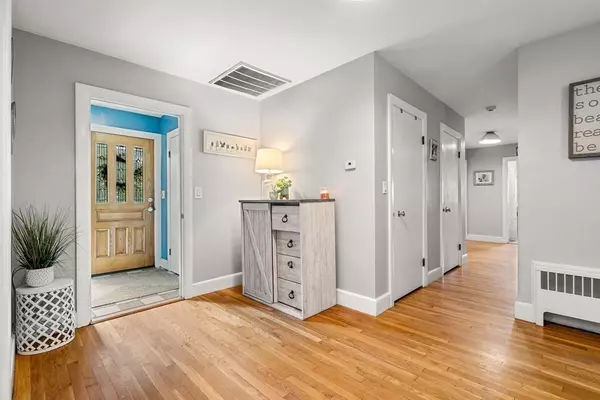$955,000
$995,000
4.0%For more information regarding the value of a property, please contact us for a free consultation.
93 Stanley Rd. Swampscott, MA 01907
3 Beds
2.5 Baths
2,441 SqFt
Key Details
Sold Price $955,000
Property Type Single Family Home
Sub Type Single Family Residence
Listing Status Sold
Purchase Type For Sale
Square Footage 2,441 sqft
Price per Sqft $391
MLS Listing ID 73140142
Sold Date 09/28/23
Style Cape
Bedrooms 3
Full Baths 2
Half Baths 1
HOA Y/N false
Year Built 1953
Annual Tax Amount $9,194
Tax Year 2023
Lot Size 10,018 Sqft
Acres 0.23
Property Sub-Type Single Family Residence
Property Description
Located on one of Swampscott's most desirable streets is 93 Stanley Rd. This home offers a versatile single level layout with most of the living space on the first level, including three generously sized bedrooms. Beautiful new kitchen with stainless appliances, quartz counters, a peninsula with cooktop and double ovens. Both full baths were recently remodeled. The fireplaced living room leads out to a screened porch overlooking the deck and a sizeable yard, perfect for you and your guests to enjoy. Second level is partially finished with the remainder of the second floor ready for expansion needs. The full basement is also partially finished with a playroom. 2 car garage plus 4 car additional offstreet parking. This home must be seen to be appreciated.
Location
State MA
County Essex
Zoning A-2
Direction Salem Street to Stanley Rd.
Rooms
Basement Full, Partially Finished, Interior Entry, Sump Pump
Primary Bedroom Level Main, First
Dining Room Flooring - Hardwood
Kitchen Flooring - Stone/Ceramic Tile, Countertops - Stone/Granite/Solid, Countertops - Upgraded, Cabinets - Upgraded, Exterior Access, Open Floorplan, Recessed Lighting, Remodeled, Stainless Steel Appliances, Peninsula
Interior
Interior Features Closet, Play Room, Center Hall
Heating Forced Air, Baseboard, Natural Gas
Cooling Central Air
Flooring Tile, Vinyl, Carpet, Hardwood
Fireplaces Number 1
Fireplaces Type Dining Room, Living Room
Appliance Range, Dishwasher, Disposal, Refrigerator, Washer, Dryer
Laundry Electric Dryer Hookup, Washer Hookup, In Basement
Exterior
Exterior Feature Porch - Screened, Deck - Wood, Patio, Storage, Fenced Yard
Garage Spaces 2.0
Fence Fenced
Community Features Public Transportation, Park, Walk/Jog Trails, Golf, Bike Path, Conservation Area, House of Worship, Private School, Public School, T-Station, Sidewalks
Waterfront Description Beach Front, Ocean, 1/2 to 1 Mile To Beach, Beach Ownership(Private,Public)
Roof Type Shingle
Total Parking Spaces 4
Garage Yes
Building
Lot Description Level
Foundation Concrete Perimeter
Sewer Public Sewer
Water Public
Architectural Style Cape
Schools
Elementary Schools Hadley/Clarke
Middle Schools Swamp. Middle
High Schools Swamp. High
Others
Senior Community false
Read Less
Want to know what your home might be worth? Contact us for a FREE valuation!

Our team is ready to help you sell your home for the highest possible price ASAP
Bought with Nick Cowden • Compass
GET MORE INFORMATION





