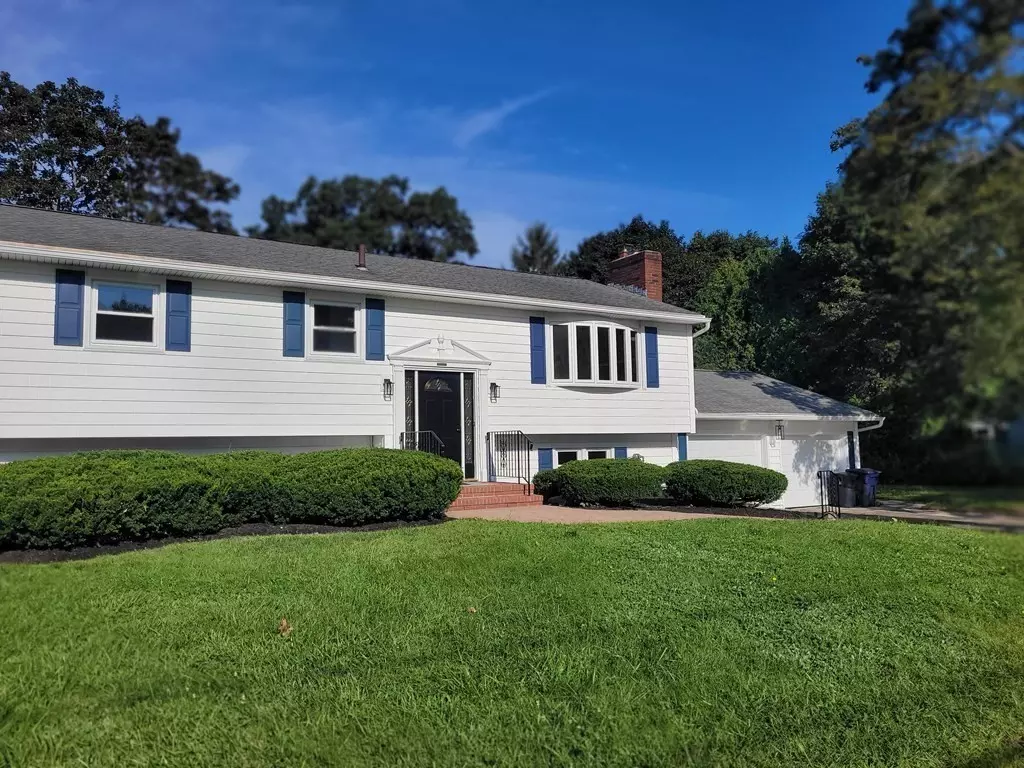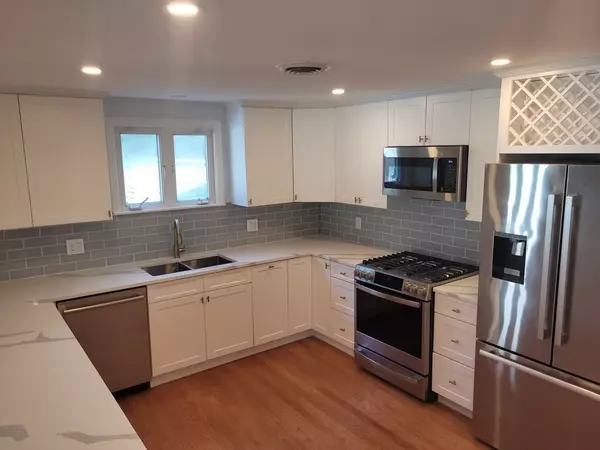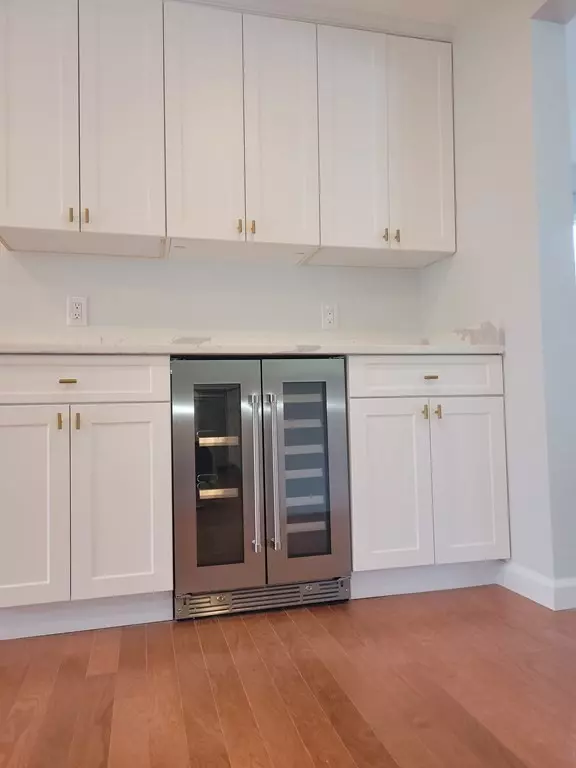$675,000
$699,000
3.4%For more information regarding the value of a property, please contact us for a free consultation.
16 Stoneybrook Rd. Methuen, MA 01844
4 Beds
2 Baths
2,710 SqFt
Key Details
Sold Price $675,000
Property Type Single Family Home
Sub Type Single Family Residence
Listing Status Sold
Purchase Type For Sale
Square Footage 2,710 sqft
Price per Sqft $249
MLS Listing ID 73151011
Sold Date 09/25/23
Bedrooms 4
Full Baths 2
HOA Y/N false
Year Built 1964
Annual Tax Amount $6,291
Tax Year 2023
Lot Size 0.510 Acres
Acres 0.51
Property Sub-Type Single Family Residence
Property Description
Plenty of room for the whole family! Located on a huge corner lot- this is not your ordinary split. Walk up into an open floor plan with a brick fireplaced- family room, dining room, sunroom and an enormous kitchen that would be any chef's dream. Kitchen boasts white shaker cabinetry with gold hardware, quartz counters, Bosch stainless steel appliances, bar with wine fridge and a large peninsula that is 10 feet long and 4 feet wine with cabinet storage under on both sides! Upstairs you'll find 3 good sized bedrooms and a full updated bathroom. Downstairs you'll find extra space for the in-laws, teens, or an au pair; there is a second kitchen with granite counters as well as another updated bathroom and 1+ bedrooms. There is also a closet with washer/ dyer hookups. The backyard features a fully-fenced inground pool, rooms to use for storage or as a cabana, full brick patio, and a storage shed. This house is more than meets the eye!
Location
State MA
County Essex
Zoning Res
Direction Off Howe Street, use GPS
Rooms
Basement Full, Finished
Interior
Heating Baseboard, Natural Gas
Cooling Central Air
Flooring Tile, Vinyl, Hardwood
Fireplaces Number 1
Appliance Range, Dishwasher, Disposal, Refrigerator, ENERGY STAR Qualified Dishwasher, Utility Connections for Gas Range, Utility Connections for Gas Oven, Utility Connections for Gas Dryer
Laundry Washer Hookup
Exterior
Exterior Feature Patio, Patio - Enclosed, Pool - Inground Heated, Storage, Professional Landscaping, Sprinkler System, Decorative Lighting, Fenced Yard, Garden
Garage Spaces 2.0
Fence Fenced
Pool Pool - Inground Heated
Community Features Shopping, Pool, Park, Walk/Jog Trails, Golf, Highway Access, Private School, Public School
Utilities Available for Gas Range, for Gas Oven, for Gas Dryer, Washer Hookup
Roof Type Shingle
Total Parking Spaces 4
Garage Yes
Private Pool true
Building
Lot Description Corner Lot
Foundation Concrete Perimeter
Sewer Public Sewer
Water Public
Schools
Elementary Schools Cgs
Middle Schools Cgs
High Schools Mhs
Others
Senior Community false
Read Less
Want to know what your home might be worth? Contact us for a FREE valuation!

Our team is ready to help you sell your home for the highest possible price ASAP
Bought with Salish Chacha • LAER Realty Partners
GET MORE INFORMATION





