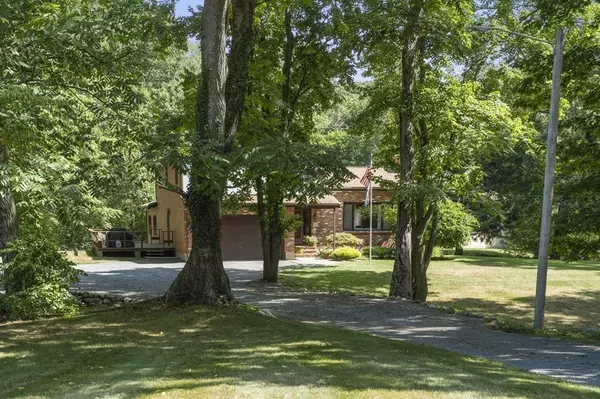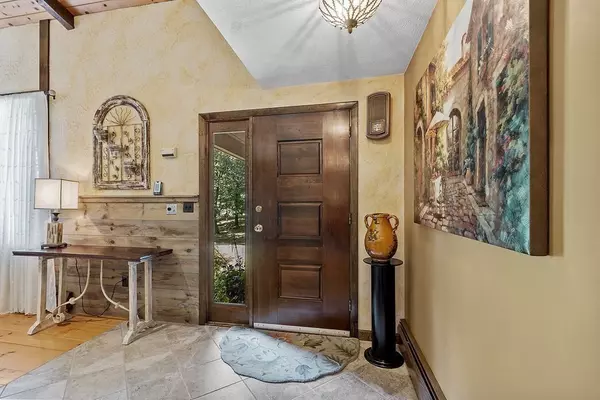$950,000
$999,000
4.9%For more information regarding the value of a property, please contact us for a free consultation.
14 Shawmut Ave Danvers, MA 01923
4 Beds
1.5 Baths
2,966 SqFt
Key Details
Sold Price $950,000
Property Type Single Family Home
Sub Type Single Family Residence
Listing Status Sold
Purchase Type For Sale
Square Footage 2,966 sqft
Price per Sqft $320
MLS Listing ID 73108845
Sold Date 09/25/23
Style Colonial
Bedrooms 4
Full Baths 1
Half Baths 1
HOA Y/N false
Year Built 1979
Annual Tax Amount $9,287
Tax Year 2023
Lot Size 3.480 Acres
Acres 3.48
Property Sub-Type Single Family Residence
Property Description
Unique offering in Danvers with 3.48 acres of land, 36x40 heated garage for car storage or work vehicles. Great floor plan offers living room with wood stove, dining room, large eat in kitchen, half bath and step down family room with indoor hot tub and shower. The kitchen is large with pantry or office space, mud room area with washer/dryer and access to deck and garage. Distinctive cathedral pine ceilings and floors, barn board and custom wall murals are just some of the details representing "pride of ownership" for this one owner home. Easy maintenance brick and redwood exterior. Waterfall flowing next to the patio surrounded by mature plantings, perfect spot to unwind. Long private driveway gives plenty of privacy, extends behind the home and leads to the oversize garage. Full heated basement, well for water, septic (Title V passed), all located on a picturesque lot of land. Possible two other lots buyer to check with town of Danvers. Attached survey Shown by APPT only
Location
State MA
County Essex
Zoning R3
Direction Center St to Shawmut
Rooms
Family Room Skylight, Cathedral Ceiling(s), Ceiling Fan(s), Flooring - Stone/Ceramic Tile, Flooring - Wall to Wall Carpet, Chair Rail, Exterior Access, Open Floorplan, Recessed Lighting, Slider, Sunken, Lighting - Overhead
Basement Full, Interior Entry, Bulkhead, Unfinished
Primary Bedroom Level Second
Dining Room Cathedral Ceiling(s), Window(s) - Bay/Bow/Box
Kitchen Flooring - Stone/Ceramic Tile, Dining Area, Countertops - Stone/Granite/Solid, Breakfast Bar / Nook, Chair Rail, Recessed Lighting
Interior
Interior Features Closet, Lighting - Overhead, Entrance Foyer, Central Vacuum, Sauna/Steam/Hot Tub
Heating Baseboard, Oil
Cooling Central Air
Flooring Tile, Carpet, Pine, Parquet, Flooring - Stone/Ceramic Tile
Appliance Oven, Dishwasher, Disposal, Microwave, Countertop Range, Refrigerator, Utility Connections for Gas Range, Utility Connections for Electric Dryer
Laundry Washer Hookup
Exterior
Exterior Feature Deck, Patio, Rain Gutters
Garage Spaces 4.0
Community Features Walk/Jog Trails, Medical Facility, Highway Access, House of Worship, Private School, Public School
Utilities Available for Gas Range, for Electric Dryer, Washer Hookup
Roof Type Shingle
Total Parking Spaces 10
Garage Yes
Building
Lot Description Other
Foundation Concrete Perimeter
Sewer Private Sewer
Water Private
Architectural Style Colonial
Schools
Middle Schools Holten Richmond
High Schools Danvers Hs
Others
Senior Community false
Read Less
Want to know what your home might be worth? Contact us for a FREE valuation!

Our team is ready to help you sell your home for the highest possible price ASAP
Bought with Ronna Rosenblatt • Today Real Estate, Inc.
GET MORE INFORMATION





