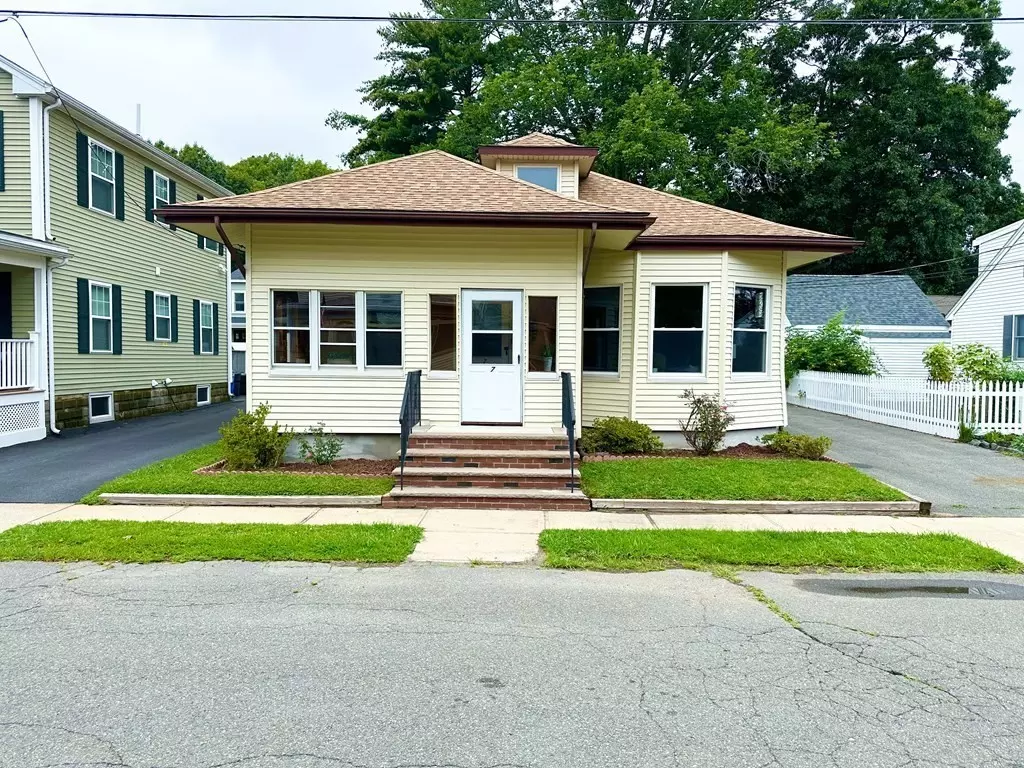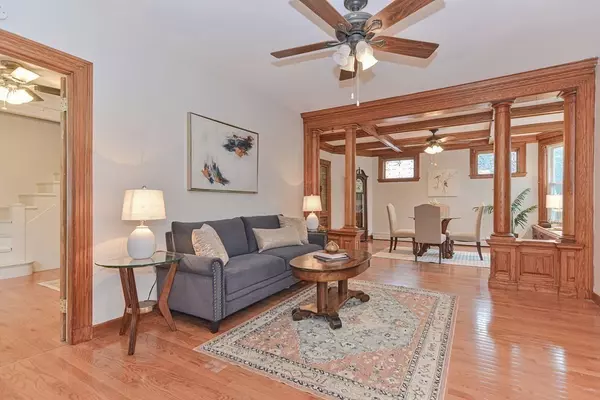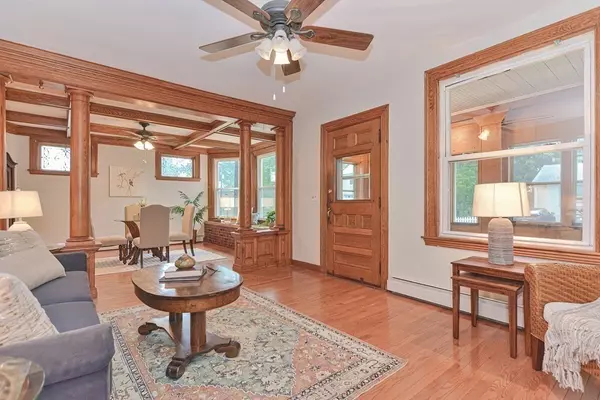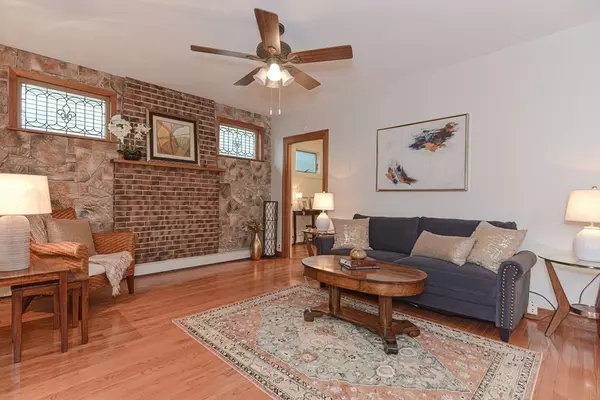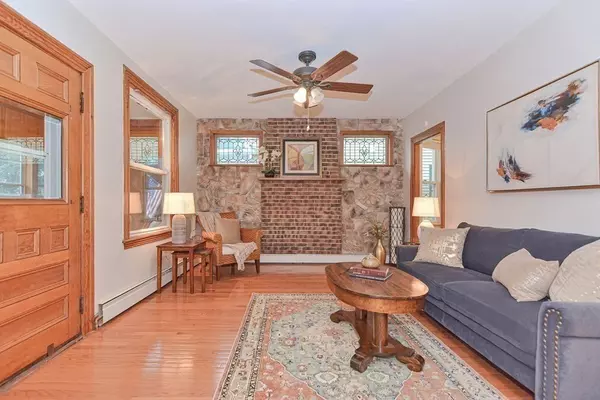$555,000
$489,000
13.5%For more information regarding the value of a property, please contact us for a free consultation.
7 Glendale Ave Peabody, MA 01960
2 Beds
1 Bath
1,052 SqFt
Key Details
Sold Price $555,000
Property Type Single Family Home
Sub Type Single Family Residence
Listing Status Sold
Purchase Type For Sale
Square Footage 1,052 sqft
Price per Sqft $527
MLS Listing ID 73149539
Sold Date 09/25/23
Style Bungalow
Bedrooms 2
Full Baths 1
HOA Y/N false
Year Built 1921
Annual Tax Amount $3,982
Tax Year 2023
Lot Size 4,791 Sqft
Acres 0.11
Property Sub-Type Single Family Residence
Property Description
Welcome to this well maintained and affordable single family in desirable Brown's Pond neighborhood of Peabody! This 2 Bed, 1 Bath home is loaded with natural light and offers much of its original craftsman's detail. Potential 3rd bedroom or office in the walk up 2nd level. Spacious kitchen with plenty of cabinet space and eat-in area. Open concept Formal Dining Room and Living Room. Beautiful Hardwood Floors, Freshly Painted, and Gas Heating. 3-Season Farmer's porch. 1st Floor laundry hook up. Sizable Deck overlooking a Fenced-in Yard including a Storage Shed. Plenty of storage in the basement or 2nd level. Open House 8/19 and 8/20 from 11-1230!
Location
State MA
County Essex
Zoning R1A
Direction Lynn to Bay State to Glendale
Rooms
Basement Full, Unfinished
Interior
Heating Baseboard, Natural Gas
Cooling None
Flooring Tile, Laminate, Hardwood
Appliance Range, Dishwasher, Washer, Dryer, Utility Connections for Electric Range
Exterior
Exterior Feature Deck - Wood, Rain Gutters, Storage, Fenced Yard
Fence Fenced/Enclosed, Fenced
Community Features Shopping, Tennis Court(s), Park, Walk/Jog Trails, Golf, Medical Facility, Bike Path, Highway Access
Utilities Available for Electric Range
Roof Type Shingle
Total Parking Spaces 4
Garage No
Building
Lot Description Level
Foundation Stone
Sewer Public Sewer
Water Public
Architectural Style Bungalow
Others
Senior Community false
Acceptable Financing Contract
Listing Terms Contract
Read Less
Want to know what your home might be worth? Contact us for a FREE valuation!

Our team is ready to help you sell your home for the highest possible price ASAP
Bought with Joseph Tofalo • Conway - Swampscott
GET MORE INFORMATION

