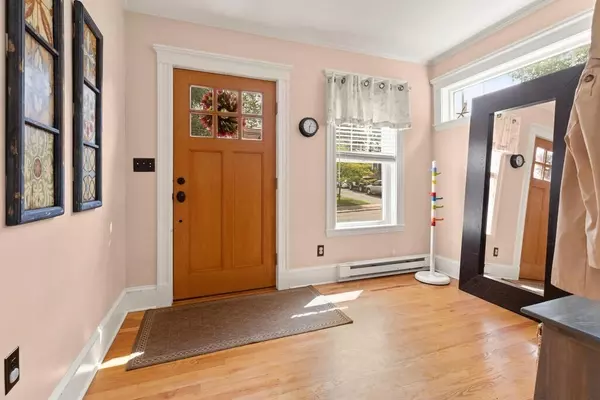$780,000
$689,900
13.1%For more information regarding the value of a property, please contact us for a free consultation.
22 Pickman Road Salem, MA 01970
3 Beds
2 Baths
2,033 SqFt
Key Details
Sold Price $780,000
Property Type Single Family Home
Sub Type Single Family Residence
Listing Status Sold
Purchase Type For Sale
Square Footage 2,033 sqft
Price per Sqft $383
MLS Listing ID 73151728
Sold Date 09/21/23
Style Colonial
Bedrooms 3
Full Baths 2
HOA Y/N false
Year Built 1938
Annual Tax Amount $6,535
Tax Year 2023
Lot Size 0.310 Acres
Acres 0.31
Property Sub-Type Single Family Residence
Property Description
THIS POTTERY BARN STYLE HOME SITS ON A SPACIOUS DOUBLE LOT, on a dead end street, in desirable South Salem. If you are LOOKING FOR PRIVACY, YOU FOUND IT! Enjoy the back PATIO & SPACIOUS, PRIVATE, FENCED IN YARD w/beautiful plantings. Irrigation system & DETACHED TWO CAR GARAGE. Inside, you will be welcomed by streams of natural light in the bright & airy Entryway. Notice thoughtful detail throughout, including crown molding, built-ins, exquisite hardwood floors, and tranquil color scapes. The main level boasts an OPEN CONCEPT LIVING & DINING ROOM AREA with lots of oversized windows, and showcases a NEWLY RENOVATED KITCHEN WITH UPDATED APPLIANCES, an island & pantry cupboard. A full bath completes this level. The second floor features 3 bedrooms, a full bath AND a 4th room, perfect for an office. The third floor offers a light & bright BONUS ROOM. This home is conveniently accessible to everything Salem has to offer and will check off all of your boxes! It's a MUST SEE!!
Location
State MA
County Essex
Area South Salem
Zoning R1
Direction Loring Ave to Pickman Road
Rooms
Basement Full, Interior Entry, Bulkhead, Sump Pump, Concrete, Unfinished
Primary Bedroom Level Second
Dining Room Flooring - Hardwood, Window(s) - Bay/Bow/Box, Open Floorplan, Lighting - Overhead, Crown Molding
Kitchen Flooring - Hardwood, Window(s) - Bay/Bow/Box, Pantry, Countertops - Stone/Granite/Solid, Countertops - Upgraded, Kitchen Island, Cabinets - Upgraded, Exterior Access, Recessed Lighting, Remodeled, Stainless Steel Appliances, Gas Stove, Lighting - Pendant, Crown Molding
Interior
Interior Features Crown Molding, Recessed Lighting, Office, Entry Hall, Bonus Room
Heating Steam, Natural Gas
Cooling None
Flooring Tile, Vinyl, Hardwood, Flooring - Hardwood, Flooring - Laminate
Appliance Range, Dishwasher, Microwave, Refrigerator, Washer, Dryer, Utility Connections for Gas Range, Utility Connections for Gas Oven
Exterior
Exterior Feature Deck, Patio, Professional Landscaping, Sprinkler System, Fenced Yard
Garage Spaces 2.0
Fence Fenced
Community Features Public Transportation, Shopping, Park, Walk/Jog Trails, Medical Facility, Laundromat, Bike Path, Highway Access, House of Worship, Marina, Public School, T-Station, University
Utilities Available for Gas Range, for Gas Oven
Waterfront Description Beach Front, Ocean, 1/2 to 1 Mile To Beach
Roof Type Shingle
Total Parking Spaces 6
Garage Yes
Building
Lot Description Wooded
Foundation Stone
Sewer Public Sewer
Water Public
Architectural Style Colonial
Others
Senior Community false
Read Less
Want to know what your home might be worth? Contact us for a FREE valuation!

Our team is ready to help you sell your home for the highest possible price ASAP
Bought with Cutler & McGrath • Bay Colony Realty
GET MORE INFORMATION





