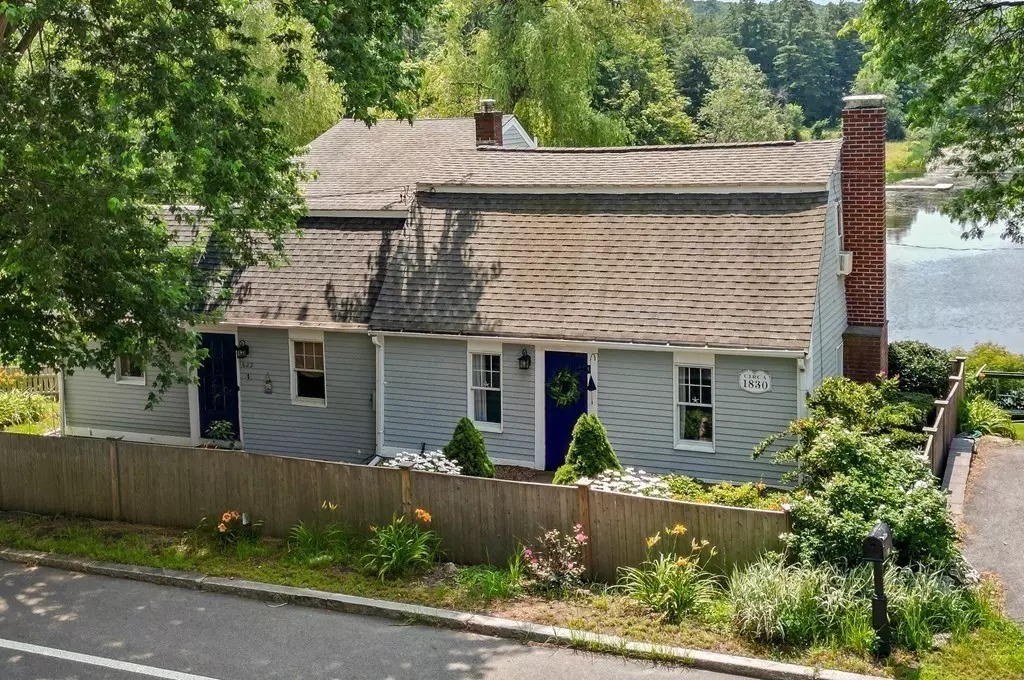$750,000
$739,000
1.5%For more information regarding the value of a property, please contact us for a free consultation.
623 Main St West Newbury, MA 01985
3 Beds
1.5 Baths
2,156 SqFt
Key Details
Sold Price $750,000
Property Type Single Family Home
Sub Type Single Family Residence
Listing Status Sold
Purchase Type For Sale
Square Footage 2,156 sqft
Price per Sqft $347
MLS Listing ID 73137767
Sold Date 09/25/23
Style Cape
Bedrooms 3
Full Baths 1
Half Baths 1
HOA Y/N false
Year Built 1830
Annual Tax Amount $5,940
Tax Year 2023
Lot Size 0.500 Acres
Acres 0.5
Property Description
NATURE LOVERS TAKE NOTICE! Charming cape w/ panoramic views of mill pond & the town park! This is an amazing opportunity to live like you are vacationing every day! Trail into park from yard. Granite & stainless eat in country kitchen opens to the dining area. The large family room enjoys amazing views of the pond & is adjacent to a spacious deck to enjoy the sights. The living room offers a gas fireplace, is well scaled & has a separate entrance. There is a charming den that could be a first floor bedroom. Upstairs has a beautiful primary bedroom w/ a cathedral ceiling & a Juliet deck overlooking the water. 2 cozy bedrooms, one w/ a built in bed & a large full bath round out the second floor. In the lower level a lovely three season room at ground level to the yard is wonderful place to spend summer nights. Take the kayak out on the pond, fish, ice skate or just enjoy the view. OFFERS REVIEWED TUESDAY AT NOON. HURRY WILL NOT LAST!
Location
State MA
County Essex
Zoning RC
Direction Main Street is Route 113
Rooms
Family Room Flooring - Wood
Basement Full, Partially Finished
Primary Bedroom Level Second
Dining Room Flooring - Wood
Kitchen Beamed Ceilings, Flooring - Wood, Countertops - Stone/Granite/Solid, Kitchen Island, Stainless Steel Appliances
Interior
Interior Features Home Office, Sun Room
Heating Forced Air, Propane, Fireplace(s)
Cooling Central Air, Wall Unit(s)
Flooring Wood, Tile, Flooring - Wall to Wall Carpet
Fireplaces Number 1
Fireplaces Type Living Room
Appliance Range, Dishwasher, Refrigerator
Laundry First Floor
Exterior
Exterior Feature Porch, Deck, Deck - Roof, Storage
Community Features Shopping, Park, Walk/Jog Trails, Stable(s), Golf, Medical Facility, Laundromat, Conservation Area, Highway Access, House of Worship, Marina, Private School, Public School, T-Station
Waterfront Description Waterfront, Pond, Frontage, Access, Direct Access, Public
View Y/N Yes
View Scenic View(s)
Roof Type Shingle
Total Parking Spaces 2
Garage No
Building
Lot Description Sloped
Foundation Concrete Perimeter
Sewer Private Sewer
Water Public
Architectural Style Cape
Schools
Elementary Schools Page School
Middle Schools Pentucket Ms
High Schools Pentucket Hs
Others
Senior Community false
Acceptable Financing Contract
Listing Terms Contract
Read Less
Want to know what your home might be worth? Contact us for a FREE valuation!

Our team is ready to help you sell your home for the highest possible price ASAP
Bought with Evie Belmonte • William Raveis R.E. & Home Services
GET MORE INFORMATION





