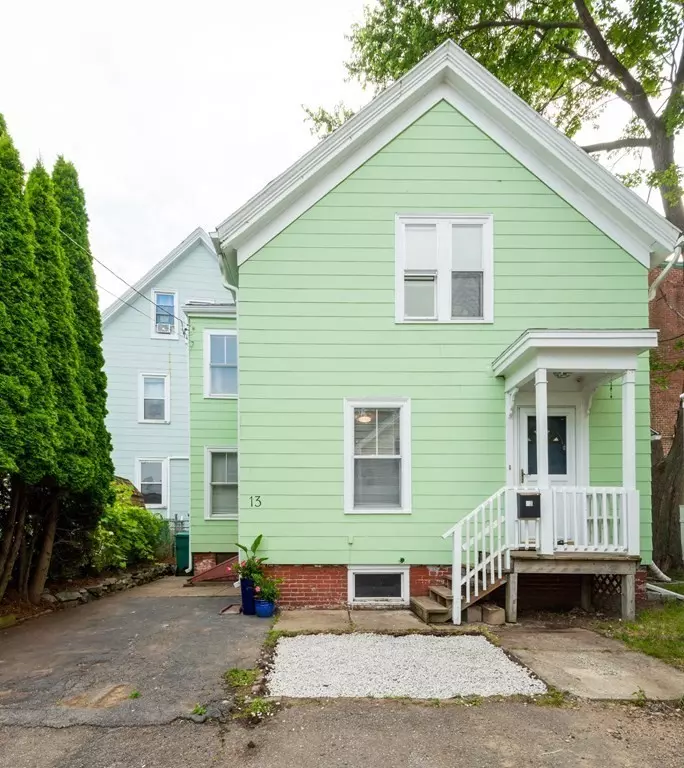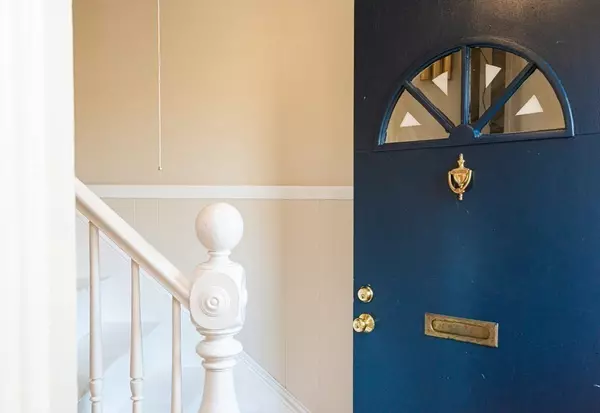$465,000
$375,000
24.0%For more information regarding the value of a property, please contact us for a free consultation.
13 Melville Pl Lynn, MA 01902
3 Beds
1 Bath
1,291 SqFt
Key Details
Sold Price $465,000
Property Type Single Family Home
Sub Type Single Family Residence
Listing Status Sold
Purchase Type For Sale
Square Footage 1,291 sqft
Price per Sqft $360
MLS Listing ID 73133872
Sold Date 09/20/23
Style Colonial
Bedrooms 3
Full Baths 1
HOA Y/N false
Year Built 1900
Annual Tax Amount $4,071
Tax Year 2023
Lot Size 1,742 Sqft
Acres 0.04
Property Sub-Type Single Family Residence
Property Description
A charming coastal colonial is awaiting a new owner! Set back on a dead end, this turn key single family home offers a NEW roof, boiler, and hot water tank! Refinished hardwood floors throughout and updated vinyl plank in the bath, kitchen, and laundry. Freshly painted interior and exterior! The coastal cottage kitchen offers NEW stainless LG appliance package, granite counters, a stainless sink with built in accessories, and a gooseneck stainless pull down faucet. Dedicated room for laundry right off the kitchen. Full bath offers updated vanity and fixtures. Second level offers 3 good sized bedrooms with large closets. Partially finished basement awaiting the new owner's finishing touch! Less than a mile to Lynn/Nahant Beach Reservation. Less than 1/2 mile to the Lynn MBTA commuter rail station. Showings start at the first open house.
Location
State MA
County Essex
Area East Lynn
Zoning R4
Direction Chestnut St to Melville Pl, last house on the dead end.
Rooms
Basement Full, Partially Finished, Bulkhead, Concrete
Primary Bedroom Level Second
Dining Room Flooring - Hardwood
Kitchen Flooring - Vinyl, Countertops - Stone/Granite/Solid, Stainless Steel Appliances
Interior
Interior Features Bonus Room
Heating Hot Water, Natural Gas
Cooling None
Flooring Wood, Vinyl
Appliance Range, Microwave, ENERGY STAR Qualified Refrigerator, ENERGY STAR Qualified Dishwasher, Utility Connections for Electric Range, Utility Connections for Electric Dryer
Laundry Flooring - Vinyl, Electric Dryer Hookup, Washer Hookup, First Floor
Exterior
Exterior Feature Rain Gutters, Garden
Fence Fenced/Enclosed
Community Features Public Transportation, Walk/Jog Trails, Laundromat, House of Worship, T-Station
Utilities Available for Electric Range, for Electric Dryer, Washer Hookup
Waterfront Description Beach Front, Bay, Ocean, Walk to, 1/2 to 1 Mile To Beach, Beach Ownership(Public)
Roof Type Shingle
Total Parking Spaces 1
Garage No
Building
Lot Description Level
Foundation Stone, Brick/Mortar
Sewer Public Sewer
Water Public
Architectural Style Colonial
Others
Senior Community false
Read Less
Want to know what your home might be worth? Contact us for a FREE valuation!

Our team is ready to help you sell your home for the highest possible price ASAP
Bought with Michele McGonagle • Cameron Real Estate Group
GET MORE INFORMATION





