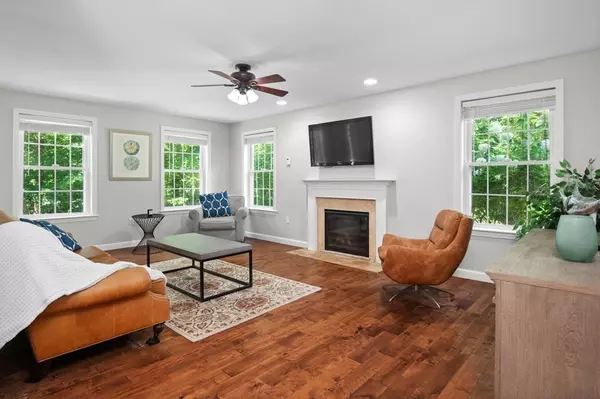$875,000
$849,900
3.0%For more information regarding the value of a property, please contact us for a free consultation.
2 Linda Lane Salisbury, MA 01952
3 Beds
2.5 Baths
2,724 SqFt
Key Details
Sold Price $875,000
Property Type Single Family Home
Sub Type Single Family Residence
Listing Status Sold
Purchase Type For Sale
Square Footage 2,724 sqft
Price per Sqft $321
MLS Listing ID 73149024
Sold Date 09/22/23
Style Colonial
Bedrooms 3
Full Baths 2
Half Baths 1
HOA Y/N false
Year Built 2011
Annual Tax Amount $7,760
Tax Year 2023
Lot Size 2.000 Acres
Acres 2.0
Property Sub-Type Single Family Residence
Property Description
2 Linda Lane in Salisbury is located in a well-established & desirable cul-de-sac neighborhood. Privately sited on almost 2 acres is this move-in ready 3 bedroom, 2 1/2 bath colonial. The open concept living spaces start off with large living room with a cozy gas fireplace. This flows into the eat-in-kitchen complete with high end appliances such as a Thermador double convection oven, Thermador induction cooktop, & a sub-zero refrigerator. There are also qz & gn counters & an island making the space great for entertaining. Finishing off the first floor is a formal dining room & a half bath with laundry. Upstairs are three generously sized bedrooms including a main suite with walk in closet & private bath. Oversized windows & hardwood floors throughout. The basement area is finished off with a large bonus room & a separate office. Finally, there is the huge composite deck overlooking your expansive yard with a firepit. Great access to downtown Salisbury, Newburyport & NH beaches & towns
Location
State MA
County Essex
Zoning R1
Direction Baker Road to Linda Lane
Rooms
Basement Full, Finished, Sump Pump, Radon Remediation System
Primary Bedroom Level Second
Dining Room Flooring - Hardwood
Kitchen Flooring - Hardwood, Dining Area, Pantry, Countertops - Stone/Granite/Solid, Kitchen Island, Open Floorplan, Recessed Lighting, Stainless Steel Appliances
Interior
Interior Features Recessed Lighting, Bonus Room, Office
Heating Forced Air, Natural Gas, Electric
Cooling Central Air
Flooring Wood, Tile, Wood Laminate, Flooring - Laminate
Fireplaces Number 1
Fireplaces Type Living Room
Appliance Oven, Dishwasher, Countertop Range, Refrigerator, Washer, Dryer
Laundry First Floor
Exterior
Exterior Feature Deck - Composite, Storage
Garage Spaces 2.0
Community Features Shopping, Walk/Jog Trails, Highway Access
Waterfront Description Beach Front, Ocean, Unknown To Beach
Roof Type Shingle
Total Parking Spaces 6
Garage Yes
Building
Lot Description Wooded
Foundation Concrete Perimeter
Sewer Private Sewer
Water Public
Architectural Style Colonial
Schools
Elementary Schools Salisbury Elem
Middle Schools Triton Ms
High Schools Triton Hs
Others
Senior Community false
Acceptable Financing Contract
Listing Terms Contract
Read Less
Want to know what your home might be worth? Contact us for a FREE valuation!

Our team is ready to help you sell your home for the highest possible price ASAP
Bought with Kim Bouldin • Jill & Co. Realty Group
GET MORE INFORMATION





